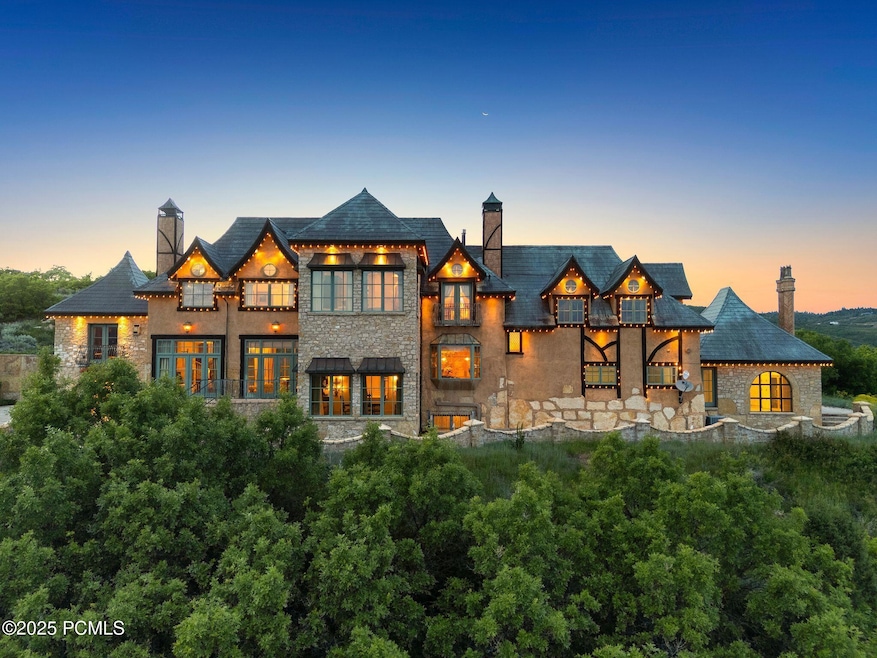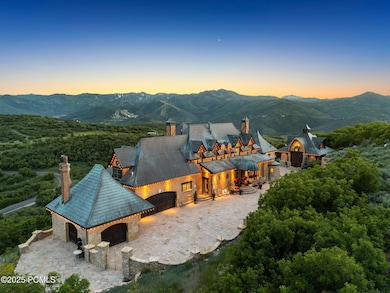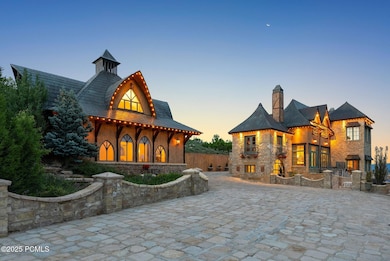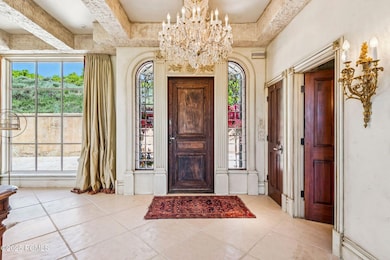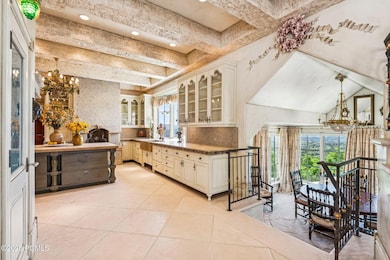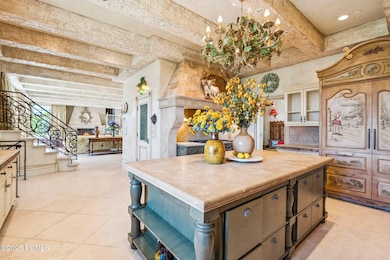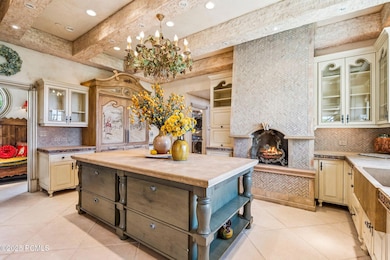1526 W Red Hawk Trail Park City, UT 84098
Estimated payment $36,123/month
Highlights
- Views of Ski Resort
- Accessory Dwelling Unit (ADU)
- 10.45 Acre Lot
- Trailside School Rated 10
- Horse Property
- A-Frame Home
About This Home
Some homes are built. This one was composed—note
by note, stone by stone—by a master with a
reverence for history and a fluency in silence. Perched
high above Park City on over ten private acres, the
Chateau on the Hill is a rare alignment of European
lineage and Western vastness. Limestone cut by hand.
Iron forged in fire. Views that don't just impress—they
surround you. Inside, the architecture doesn't demand
attention, it earns it: a staircase sculpted like a gallery
piece, a dining hall shaped by light, a kitchen meant
not just for cooking, but for ritual. Even the guest
house speaks in its own voice—arched, vaulted, and
entirely its own. This is not a home that fits into
categories. It stands apart, timeless and unmoved. For
those drawn not to ownership, but to stewardship—
this is where the story continues.
Home Details
Home Type
- Single Family
Est. Annual Taxes
- $15,570
Year Built
- Built in 2004
Lot Details
- 10.45 Acre Lot
- Property fronts a private road
- South Facing Home
- Southern Exposure
- Gated Home
- Landscaped
- Natural State Vegetation
- Secluded Lot
- Sloped Lot
HOA Fees
- $567 Monthly HOA Fees
Parking
- 3 Car Attached Garage
- Utility Sink in Garage
- Garage Door Opener
- Guest Parking
Property Views
- River
- Pond
- Ski Resort
- Golf Course
- Woods
- Trees
- Creek or Stream
- Mountain
- Valley
Home Design
- A-Frame Home
- Brick Exterior Construction
- Wood Frame Construction
- Copper Roof
- Stone Siding
- Concrete Perimeter Foundation
- Stucco
- Stone
Interior Spaces
- 8,857 Sq Ft Home
- Multi-Level Property
- Vaulted Ceiling
- 5 Fireplaces
- Wood Burning Fireplace
- Gas Fireplace
- Great Room
- Family Room
- Dining Room
- Home Office
- Storage
- Walk-Out Basement
Kitchen
- Double Oven
- Gas Range
- Microwave
- Freezer
- Dishwasher
- Kitchen Island
- Disposal
Flooring
- Carpet
- Stone
- Marble
- Tile
Bedrooms and Bathrooms
- 5 Bedrooms
- Walk-In Closet
- Double Vanity
- Hydromassage or Jetted Bathtub
Laundry
- Laundry Room
- Stacked Washer and Dryer
Home Security
- Home Security System
- Fire and Smoke Detector
- Fire Sprinkler System
Outdoor Features
- Horse Property
- Balcony
- Patio
- Outdoor Storage
Additional Homes
- Accessory Dwelling Unit (ADU)
- 996 SF Accessory Dwelling Unit
- ADU includes 1 Bedroom and 1 Bathroom
- Separate Meter
Utilities
- Air Conditioning
- Humidifier
- Forced Air Zoned Heating System
- Heating System Uses Natural Gas
- Programmable Thermostat
- Natural Gas Connected
- Water Softener is Owned
- Septic Tank
- High Speed Internet
- Phone Available
Additional Features
- Sprinklers on Timer
- Riding Trail
Listing and Financial Details
- Assessor Parcel Number Rrh-26
Community Details
Overview
- Association fees include security
- Ranches At The Preserve Subdivision
Recreation
- Horse Trails
- Trails
Security
- Building Security System
Map
Home Values in the Area
Average Home Value in this Area
Tax History
| Year | Tax Paid | Tax Assessment Tax Assessment Total Assessment is a certain percentage of the fair market value that is determined by local assessors to be the total taxable value of land and additions on the property. | Land | Improvement |
|---|---|---|---|---|
| 2024 | $14,829 | $2,683,455 | $618,000 | $2,065,455 |
| 2023 | $14,829 | $2,683,455 | $618,000 | $2,065,455 |
| 2022 | $15,529 | $2,486,976 | $618,000 | $1,868,976 |
| 2021 | $12,252 | $1,718,147 | $368,438 | $1,349,709 |
| 2020 | $13,293 | $1,766,024 | $349,875 | $1,416,149 |
| 2019 | $12,790 | $1,632,997 | $349,875 | $1,283,122 |
| 2018 | $12,790 | $1,632,997 | $349,875 | $1,283,122 |
| 2017 | $11,826 | $1,632,997 | $349,875 | $1,283,122 |
| 2016 | $12,715 | $1,632,997 | $349,875 | $1,283,122 |
| 2015 | $13,368 | $1,624,685 | $0 | $0 |
| 2013 | $22,562 | $2,598,749 | $0 | $0 |
Property History
| Date | Event | Price | List to Sale | Price per Sq Ft | Prior Sale |
|---|---|---|---|---|---|
| 06/13/2025 06/13/25 | For Sale | $6,500,000 | -7.1% | $734 / Sq Ft | |
| 09/19/2013 09/19/13 | Sold | -- | -- | -- | View Prior Sale |
| 08/28/2013 08/28/13 | Pending | -- | -- | -- | |
| 11/30/2012 11/30/12 | For Sale | $7,000,000 | -- | $952 / Sq Ft |
Purchase History
| Date | Type | Sale Price | Title Company |
|---|---|---|---|
| Interfamily Deed Transfer | -- | First American Title Ins Co | |
| Warranty Deed | -- | First American Title | |
| Warranty Deed | -- | First American Title | |
| Quit Claim Deed | -- | None Available | |
| Quit Claim Deed | -- | Deer Creek Title Insurance |
Mortgage History
| Date | Status | Loan Amount | Loan Type |
|---|---|---|---|
| Open | $2,255,500 | Adjustable Rate Mortgage/ARM | |
| Closed | $454,000 | Commercial | |
| Previous Owner | $2,600,000 | Purchase Money Mortgage | |
| Previous Owner | $296,000 | New Conventional |
Source: Park City Board of REALTORS®
MLS Number: 12502663
APN: RRH-26
- 1550 Red Hawk Trail Unit 25
- 1550 Red Hawk Trail
- 1655 W Red Hawk Trail Unit 19
- 1625 W Red Hawk Trail Unit 20
- 1900 W Red Hawk Trail
- 1900 W Red Hawk Trail Unit 5
- 1825 W Red Hawk Trail
- 9029 Quail Ridge Ln Unit 34
- 8066 N Red Fox Ct
- 896 W Deer Hill Rd
- 9196 Quail Ridge Ln
- 9196 W Quail Ridge Ln
- 3095 Daydream Ct Unit 27
- 3537 Wapiti Canyon Rd
- 3172 Wapiti Canyon Rd
- 976 W Deer Hill Rd Unit 34
- 1735 Red Hawk Trail
- 9693 N Red Hawk Trail Unit 55
- 8788 Daybreaker Dr
- 2708 Cottage Loop
- 6861 N 2200 W Unit 9
- 6749 N 2200 W Unit 304
- 3821 Pinnacle Sky Loop
- 1370 Center Dr Unit 23
- 10129 N Basin Canyon Rd
- 900 Bitner Rd Unit D23
- 415 Earl St
- 6530 Snow View Dr
- 6530 Snowview Dr
- 6035 Mountain Ranch Dr
- 6860 Mountain Maple Dr
- 6831 Silver Creek Dr Unit ID1249880P
- 6629 Purple Poppy Ln Unit ID1249868P
- 1683 Silver Springs Rd
- 5320 Cove Hollow Ln
- 1383 Gambel Oak Way
- 255 Matterhorn Dr Unit ID1339769P
- 930 Williamstown Ct
- 355 Woodland Dr Unit 23
