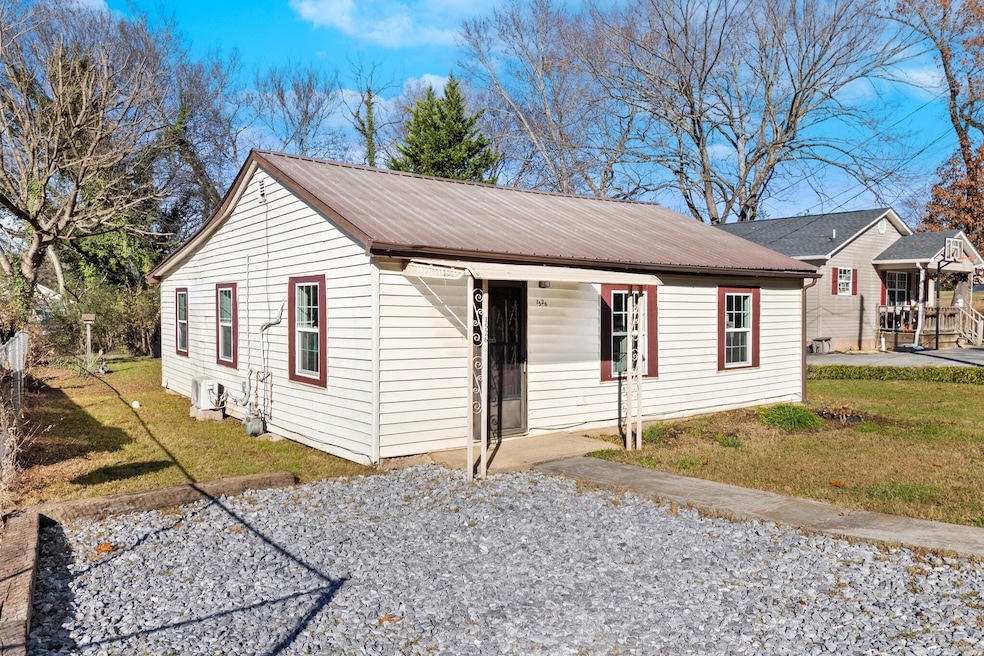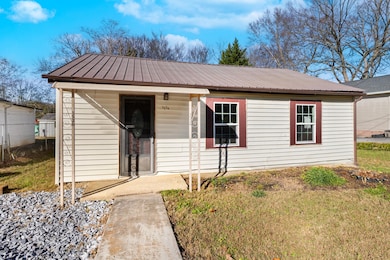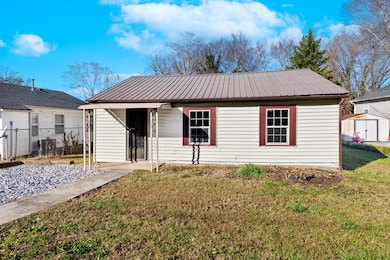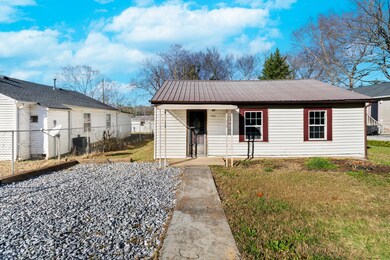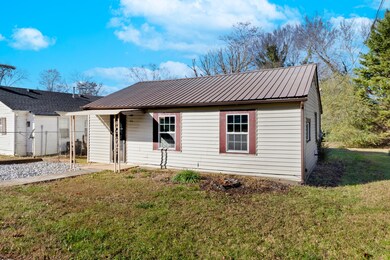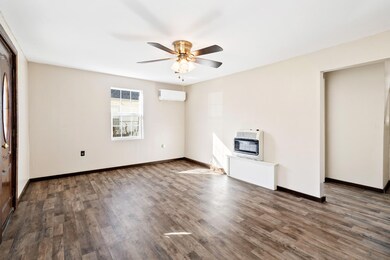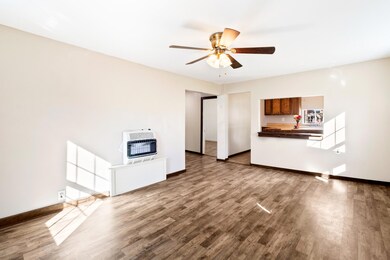1526 W View St Athens, TN 37303
Estimated payment $1,176/month
3
Beds
3
Baths
933
Sq Ft
$230
Price per Sq Ft
Highlights
- Cape Cod Architecture
- No HOA
- Two cooling system units
- Westside Elementary School Rated A-
- Covered Patio or Porch
- Views
About This Home
If you're looking for that PERFECT starter home, this may be it! With 3 bedrooms, 3 baths, a total refresh, one-level living, and a comfortable covered deck for relaxed evenings - it's worth checking out! With the added LOW property taxes - this is an ideal starter home, just waiting for you to move in!
Home Details
Home Type
- Single Family
Est. Annual Taxes
- $495
Year Built
- Built in 1935 | Remodeled
Lot Details
- 7,405 Sq Ft Lot
- Lot Dimensions are 50x161
- Level Lot
Parking
- Gravel Driveway
Home Design
- 933 Sq Ft Home
- Cape Cod Architecture
- Permanent Foundation
- Aluminum Roof
Bedrooms and Bathrooms
- 3 Bedrooms
Accessible Home Design
- Accessible Common Area
- Enhanced Accessible Features
Schools
- Athens City Primary Elementary School
- Athens Middle School
- Athens High School
Additional Features
- Oven
- Covered Patio or Porch
- Two cooling system units
- Property Views
Community Details
- No Home Owners Association
- Ramsey Subdivision
Listing and Financial Details
- Assessor Parcel Number 065b C 009.00
Map
Create a Home Valuation Report for This Property
The Home Valuation Report is an in-depth analysis detailing your home's value as well as a comparison with similar homes in the area
Home Values in the Area
Average Home Value in this Area
Tax History
| Year | Tax Paid | Tax Assessment Tax Assessment Total Assessment is a certain percentage of the fair market value that is determined by local assessors to be the total taxable value of land and additions on the property. | Land | Improvement |
|---|---|---|---|---|
| 2025 | $495 | $23,675 | $0 | $0 |
| 2024 | $495 | $23,675 | $3,450 | $20,225 |
| 2023 | $495 | $23,675 | $3,450 | $20,225 |
| 2022 | $348 | $12,050 | $3,450 | $8,600 |
| 2021 | $348 | $12,050 | $3,450 | $8,600 |
| 2020 | $407 | $14,475 | $3,450 | $11,025 |
| 2019 | $407 | $14,475 | $3,450 | $11,025 |
| 2018 | $407 | $14,475 | $3,450 | $11,025 |
| 2017 | $348 | $11,700 | $2,250 | $9,450 |
| 2016 | $348 | $11,700 | $2,250 | $9,450 |
| 2015 | -- | $9,100 | $2,250 | $6,850 |
| 2014 | $250 | $9,111 | $0 | $0 |
Source: Public Records
Property History
| Date | Event | Price | List to Sale | Price per Sq Ft | Prior Sale |
|---|---|---|---|---|---|
| 11/24/2025 11/24/25 | For Sale | $215,000 | +196.6% | $230 / Sq Ft | |
| 01/07/2025 01/07/25 | Sold | $72,500 | -26.8% | $56 / Sq Ft | View Prior Sale |
| 12/22/2024 12/22/24 | Pending | -- | -- | -- | |
| 12/03/2024 12/03/24 | For Sale | $99,000 | -- | $76 / Sq Ft |
Source: Greater Chattanooga REALTORS®
Purchase History
| Date | Type | Sale Price | Title Company |
|---|---|---|---|
| Warranty Deed | $72,500 | Cleveland Abstract & Title | |
| Deed | -- | -- | |
| Deed | -- | -- | |
| Deed | -- | -- | |
| Warranty Deed | $7,100 | -- |
Source: Public Records
Source: Greater Chattanooga REALTORS®
MLS Number: 1524461
APN: 065B-C-009.00
Nearby Homes
- 1519 W Madison Ave
- 211 Pike St
- 1317 English Ln
- 1313 English Ln
- 114 Ashley Court Dr
- 501 Lynnwood Dr
- 220 Fyke Dr
- 504 Lynnwood Dr
- 514 Lynnwood Dr
- 1512 Brentwood Dr
- 1605 Brentwood Dr
- Lot 2 A Tennessee 39
- 10 Navajo Cir
- 00 Belle Way
- 1405 Dossett St
- 618 Oak St
- 909 S Matlock Ave
- 620 Tell St
- 925 Barnabas St
- 1490 Housley Dr
- 717 Howard St
- 918 Rocky Mount Rd
- 108 Atlantic St
- 108 Atlantic St-106 108 110 St
- 123 Englewood Rd New Rd
- 129 County Road 102
- 26 Phillips St
- 145 Tatum St
- 237 County Road 266
- 8473 Hiwassee St NW
- 529 Isbill Rd
- 704 Childress Ave
- 570 Monroe St
- 142 Church St
- 135 Warren St
- 181 Brunner Rd
- 176 Hunters Run Cir NW
- 5029 Solar Ln NW
- 120 Bellingham Dr NE
- 2535 Highway 411
