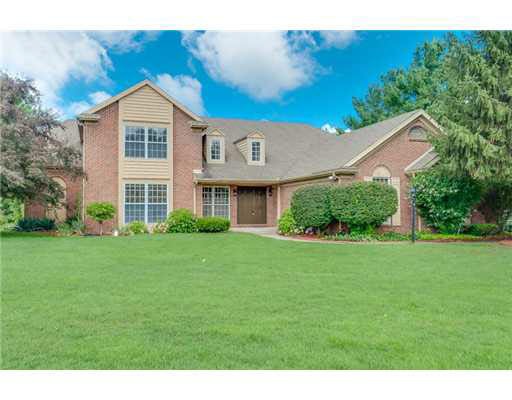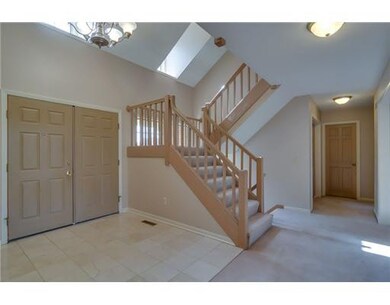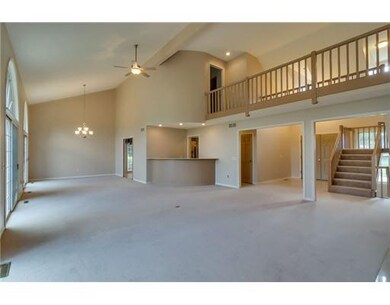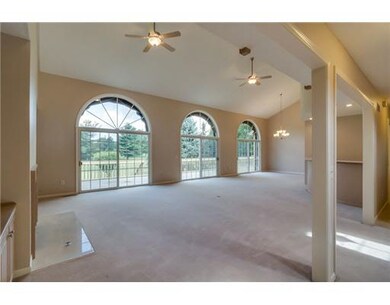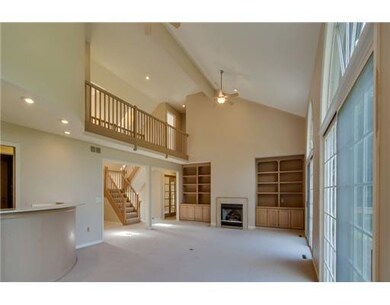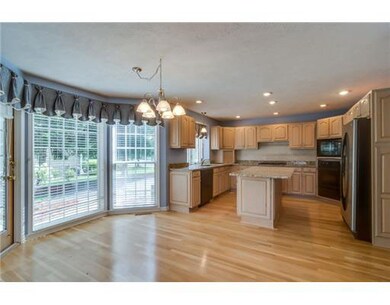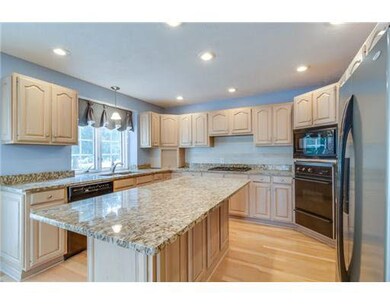
15262 Durham Way S Granger, IN 46530
Granger NeighborhoodHighlights
- Golf Course View
- Wood Flooring
- Screened Porch
- Prairie Vista Elementary School Rated A
- Whirlpool Bathtub
- 2 Car Attached Garage
About This Home
As of August 2019LOOKING FOR AN OPEN CONCEPT HOUSE IN THE PENN SCHOOL SYSTEM ON A GOLF COURSE LOT? THIS HOUSE IS MOVE IN READY. RECENTLY UPDATED KITCHEN W/BEAUTIFUL NEW GRANITE, HARDWOOD FLOORS, CATHEDRAL GREAT ROOM, 3 SLIDING DOORS WITH VIEWS OF THE COURSE. CUSTOM BAR IN THE GREAT ROOM FOR THAT EXTRA TOUCH. FIRST FLOOR MASTER, LIBRARY/DEN W/BUILT INS.EXTENSIVE MOLDINGS/TRIM, SOLID DOORS, POCKET DOORS, NEW LIGHTING, FAUCETS,DOOR HARDWARE. LARGE BEDROOMS, GUEST ROOM W/BATH, JACK N JILL BATH. FINISHED BASEMENT W/FIREPLACE, FULL BATH AND MORE. DUAL HEATING AND C/A UNITS. CATHEDRAL SCREENED IN PORCH. COME AND SEE
Last Agent to Sell the Property
Kristi Ryan
RE/MAX 100 Listed on: 08/01/2013
Home Details
Home Type
- Single Family
Est. Annual Taxes
- $4,037
Year Built
- Built in 1989
Lot Details
- 0.44 Acre Lot
- Lot Dimensions are 161x120
- Irrigation
Home Design
- Brick Exterior Construction
- Poured Concrete
- Cedar
Interior Spaces
- 2-Story Property
- Ceiling Fan
- Wood Burning Fireplace
- Screened Porch
- Golf Course Views
- Eat-In Kitchen
- Laundry on main level
Flooring
- Wood
- Carpet
- Tile
- Vinyl
Bedrooms and Bathrooms
- 3 Bedrooms
- En-Suite Primary Bedroom
- Whirlpool Bathtub
Finished Basement
- Basement Fills Entire Space Under The House
- Fireplace in Basement
- 1 Bathroom in Basement
Parking
- 2 Car Attached Garage
- Garage Door Opener
Utilities
- Forced Air Heating and Cooling System
- Heating System Uses Gas
- Private Company Owned Well
- Well
- Septic System
Listing and Financial Details
- Assessor Parcel Number 06-1097-2409
Ownership History
Purchase Details
Home Financials for this Owner
Home Financials are based on the most recent Mortgage that was taken out on this home.Purchase Details
Home Financials for this Owner
Home Financials are based on the most recent Mortgage that was taken out on this home.Purchase Details
Home Financials for this Owner
Home Financials are based on the most recent Mortgage that was taken out on this home.Purchase Details
Similar Homes in the area
Home Values in the Area
Average Home Value in this Area
Purchase History
| Date | Type | Sale Price | Title Company |
|---|---|---|---|
| Warranty Deed | $446,880 | Metropolitan Title | |
| Warranty Deed | -- | -- | |
| Warranty Deed | -- | Lawyers Title | |
| Warranty Deed | -- | Lawyers Title | |
| Warranty Deed | -- | None Available |
Mortgage History
| Date | Status | Loan Amount | Loan Type |
|---|---|---|---|
| Open | $25,000 | New Conventional | |
| Open | $333,000 | New Conventional | |
| Closed | $336,000 | New Conventional | |
| Previous Owner | $327,750 | New Conventional | |
| Previous Owner | $327,750 | New Conventional |
Property History
| Date | Event | Price | Change | Sq Ft Price |
|---|---|---|---|---|
| 08/09/2019 08/09/19 | Sold | $420,000 | -1.2% | $71 / Sq Ft |
| 07/02/2019 07/02/19 | Pending | -- | -- | -- |
| 06/27/2019 06/27/19 | For Sale | $424,900 | +23.2% | $72 / Sq Ft |
| 05/26/2017 05/26/17 | Sold | $345,000 | -10.9% | $62 / Sq Ft |
| 04/26/2017 04/26/17 | Pending | -- | -- | -- |
| 02/08/2017 02/08/17 | For Sale | $387,000 | +12.2% | $70 / Sq Ft |
| 11/01/2013 11/01/13 | Sold | $345,000 | -13.7% | $62 / Sq Ft |
| 10/04/2013 10/04/13 | Pending | -- | -- | -- |
| 08/01/2013 08/01/13 | For Sale | $399,900 | -- | $72 / Sq Ft |
Tax History Compared to Growth
Tax History
| Year | Tax Paid | Tax Assessment Tax Assessment Total Assessment is a certain percentage of the fair market value that is determined by local assessors to be the total taxable value of land and additions on the property. | Land | Improvement |
|---|---|---|---|---|
| 2024 | $4,724 | $522,500 | $107,800 | $414,700 |
| 2023 | $4,676 | $523,700 | $107,800 | $415,900 |
| 2022 | $5,231 | $523,700 | $107,800 | $415,900 |
| 2021 | $4,356 | $430,800 | $51,500 | $379,300 |
| 2020 | $4,352 | $430,400 | $81,300 | $349,100 |
| 2019 | $3,929 | $388,100 | $75,100 | $313,000 |
| 2018 | $3,718 | $365,100 | $70,100 | $295,000 |
| 2017 | $3,764 | $406,400 | $70,100 | $336,300 |
| 2016 | $4,122 | $387,000 | $70,100 | $316,900 |
| 2014 | $3,966 | $353,900 | $62,600 | $291,300 |
Agents Affiliated with this Home
-

Seller's Agent in 2019
Jim McKinnies
McKinnies Realty, LLC
(574) 229-8808
60 in this area
611 Total Sales
-

Buyer's Agent in 2019
Chelsea Kaniewski
Weichert Rltrs-J.Dunfee&Assoc.
(574) 286-4279
28 in this area
81 Total Sales
-

Seller's Agent in 2017
Jan Lazzara
RE/MAX
(574) 532-8001
154 in this area
379 Total Sales
-
K
Seller's Agent in 2013
Kristi Ryan
RE/MAX
-

Buyer's Agent in 2013
Deborah Crowder
At Home Realty Group
(574) 514-7650
19 in this area
121 Total Sales
Map
Source: Indiana Regional MLS
MLS Number: 679102
APN: 71-04-15-203-022.000-011
- 15212 Longford Dr
- 15711 Durham Way
- 14875 Cranford Ct
- 15682 Sunrise Trail
- 50933 Sharpstone Ct
- 14609 Carrigan Ct
- 15830 Ashville Ln
- 15171 Gossamer Trail
- 15459 Bryanton Ct
- 15065 Woodford Lot 8 Trail Unit 8
- 14970 Woodford Lot 20 Trail Unit 20
- 15095 Gossamer Lot 10 Trail Unit 10
- 14576 Old Farm Rd
- 51769 Saddle Ridge Ln S
- 51804 Ridgetop Dr
- 14929 Trail Unit 1
- 14944 Bonanza Ct W
- 15711 Lake Forest Ct
- 16855 Brick Rd
- V/L Brick Rd Unit 2
