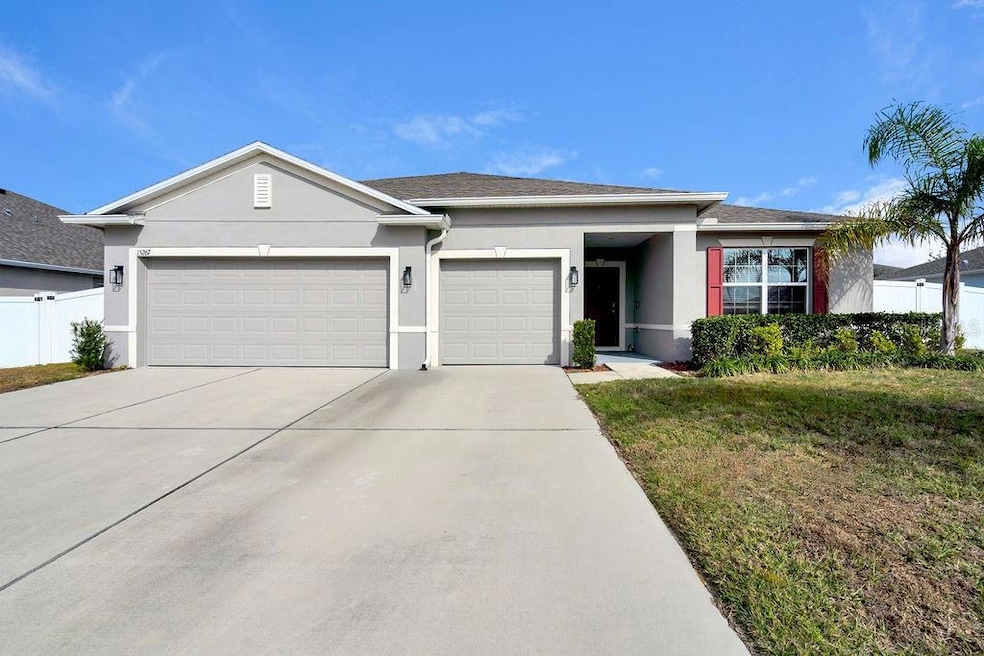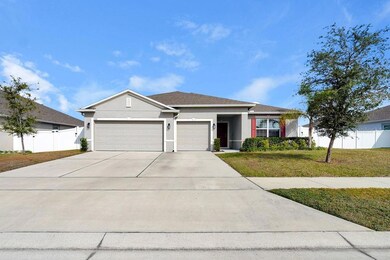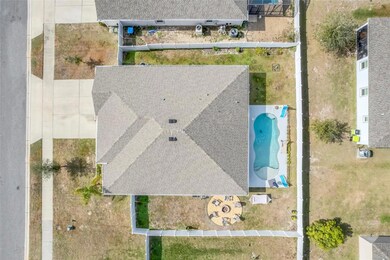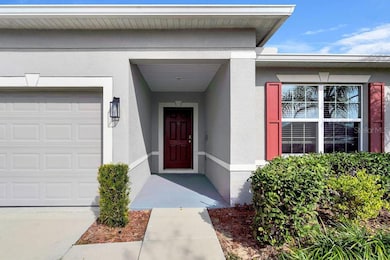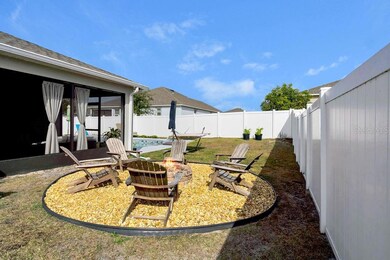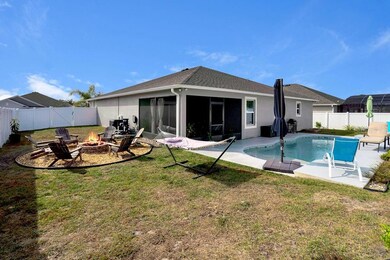
15267 Aquarius Way Mascotte, FL 34753
Estimated payment $2,954/month
Highlights
- Heated Spa
- Bonus Room
- Den
- Open Floorplan
- High Ceiling
- Covered patio or porch
About This Home
Under contract-accepting backup offers. Welcome Home! Expect to be impressed with this 3Bed/2Bath (with a bonus room) POOL Home with a three-car garage in the desirable Knight Lake Estates subdivision in Mascotte. With $92,000 worth of updates including the pool, you wouldn’t want to leave home! As you walk in, you’ll be welcomed by a spacious foyer. You’ll see the bonus room on your right-hand side. This room can be used as an office or an additional guest room. As you continue to the center of the home, you’ll be greeted by the kitchen and expansive living room area. The kitchen boasts a large island with sink - perfect for hosting, family get-togethers or your daily mealtimes. The living area features a beautiful wall accent with stonework and shelves from floor to ceiling. Enjoy the built-in fireplace and the beautiful crown molding all throughout the home. You also have a reading corner off the kitchen which can be converted to a breakfast nook or work area. The master bedroom features a tray ceiling with crown molding, making the primary bedroom feel luxurious in every way. The master bathroom has dual sinks and a massive walk-in closet. The master shower has also been upgraded to suit the savviest new homeowners. The secondary bedrooms are in between the secondary bathroom - making this floor plan work for a busy family. Step into your private, covered patio at the back of the home - perfect for intimate times with the family. You’ll enjoy having outdoor memories with the salt-water pool! The pool is only 2 years old, heated and is very low maintenance. Your outdoor space also includes a fire-pit for late night s'mores or a sip of hot chocolate around the fire. The fully fenced in yard gives a sense of privacy and a secure place for your pets. Additional features include a water softener system and reverse osmosis for the whole home and exterior gutters. All kitchen appliances and Washer/Dryer are included! Schedule a showing appointment today. Come and see what this beautiful home can offer!
Home Details
Home Type
- Single Family
Est. Annual Taxes
- $6,090
Year Built
- Built in 2022
Lot Details
- 8,800 Sq Ft Lot
- North Facing Home
- Vinyl Fence
- Irrigation
HOA Fees
- $39 Monthly HOA Fees
Parking
- 3 Car Attached Garage
- Ground Level Parking
- Garage Door Opener
- Driveway
Home Design
- Block Foundation
- Shingle Roof
- Block Exterior
- Stucco
Interior Spaces
- 2,066 Sq Ft Home
- 1-Story Property
- Open Floorplan
- Partially Furnished
- Built-In Features
- Crown Molding
- Tray Ceiling
- High Ceiling
- Electric Fireplace
- Blinds
- Family Room Off Kitchen
- Living Room
- Den
- Bonus Room
- Smart Home
Kitchen
- Dinette
- Range with Range Hood
- Microwave
- Dishwasher
Flooring
- Carpet
- Ceramic Tile
Bedrooms and Bathrooms
- 3 Bedrooms
- Closet Cabinetry
- Walk-In Closet
- 2 Full Bathrooms
Laundry
- Laundry Room
- Dryer
- Washer
Eco-Friendly Details
- Energy-Efficient Appliances
- Energy-Efficient Windows
- Energy-Efficient Construction
- Energy-Efficient HVAC
- Energy-Efficient Roof
- Energy-Efficient Thermostat
Pool
- Heated Spa
- Saltwater Pool
- Green energy used to heat the pool or spa
Outdoor Features
- Covered patio or porch
Schools
- Gray Middle School
- South Lake High School
Utilities
- Central Air
- Heating Available
- High-Efficiency Water Heater
- Water Softener
- 1 Septic Tank
Community Details
- Association fees include ground maintenance
- Jessi Oquinn Association, Phone Number (407) 647-2622
- Built by Maronda Homes
- Knight Lake Estates Subdivision, Melody B3 Floorplan
Listing and Financial Details
- Visit Down Payment Resource Website
- Tax Lot 51
- Assessor Parcel Number 15-22-24-0052-000-05100
Map
Home Values in the Area
Average Home Value in this Area
Tax History
| Year | Tax Paid | Tax Assessment Tax Assessment Total Assessment is a certain percentage of the fair market value that is determined by local assessors to be the total taxable value of land and additions on the property. | Land | Improvement |
|---|---|---|---|---|
| 2025 | $706 | $342,764 | $73,000 | $269,764 |
| 2024 | $706 | $342,764 | $73,000 | $269,764 |
| 2023 | $706 | $311,989 | $73,000 | $238,989 |
| 2022 | $864 | $37,125 | $37,125 | $0 |
| 2021 | $706 | $37,125 | $0 | $0 |
| 2020 | $783 | $37,125 | $0 | $0 |
| 2019 | $0 | $0 | $0 | $0 |
Property History
| Date | Event | Price | Change | Sq Ft Price |
|---|---|---|---|---|
| 03/25/2025 03/25/25 | Pending | -- | -- | -- |
| 02/03/2025 02/03/25 | For Sale | $430,000 | +50.1% | $208 / Sq Ft |
| 02/24/2022 02/24/22 | Sold | $286,540 | -4.3% | $139 / Sq Ft |
| 05/03/2021 05/03/21 | Pending | -- | -- | -- |
| 05/03/2021 05/03/21 | For Sale | $299,485 | 0.0% | $145 / Sq Ft |
| 04/12/2021 04/12/21 | Pending | -- | -- | -- |
| 03/30/2021 03/30/21 | For Sale | $299,485 | 0.0% | $145 / Sq Ft |
| 03/22/2021 03/22/21 | Pending | -- | -- | -- |
| 03/15/2021 03/15/21 | Price Changed | $299,485 | +1.7% | $145 / Sq Ft |
| 03/11/2021 03/11/21 | For Sale | $294,485 | -- | $142 / Sq Ft |
Purchase History
| Date | Type | Sale Price | Title Company |
|---|---|---|---|
| Special Warranty Deed | $301,700 | Steel City Title | |
| Special Warranty Deed | $350,000 | Attorney |
Mortgage History
| Date | Status | Loan Amount | Loan Type |
|---|---|---|---|
| Open | $296,165 | FHA |
Similar Homes in the area
Source: Stellar MLS
MLS Number: O6277023
APN: 15-22-24-0052-000-05100
- 15267 Aquarius Way
- 15356 White Tail Loop
- 15287 Aquarius Way
- 15216 Langsdale Ct
- 15506 Gemini Dr
- 15411 Taurus Ct
- 15507 Willet Ct
- 15120 Zenith Ave
- 15683 Merlin Ave
- 1567 Sugarbelle Cir
- 391 Shoreview Sands Ave
- 397 Shoreview Sands Ave
- 403 Shoreview Sands Ave
- 439 Shoreview Sands Ave
- 398 Eventide Ave
- 415 Shoreview Sands Ave
- 1688 Blue Lagoon Cir
- 1712 Blue Lagoon Cir
- 604 Palmetto Dr
- 1687 Sugarbelle Cir
