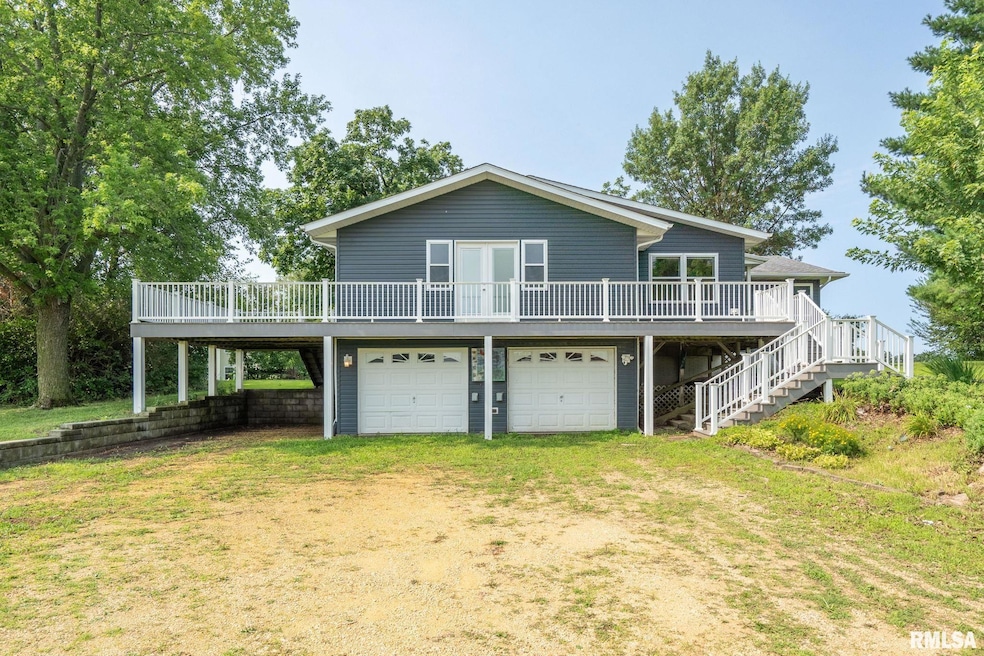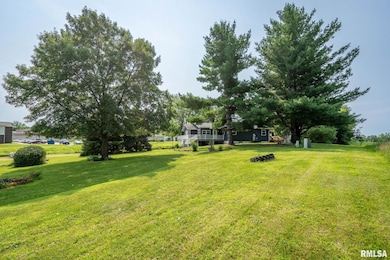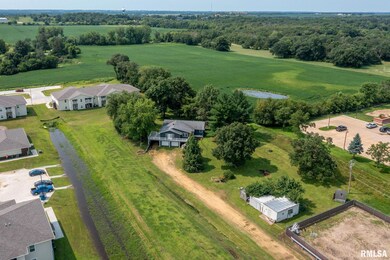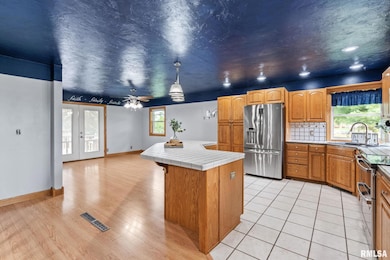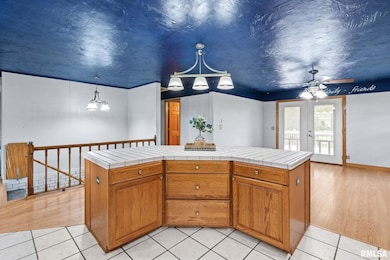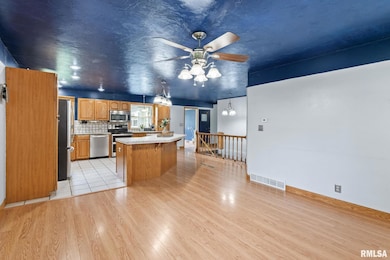1527 11th St de Witt, IA 52742
Estimated payment $2,116/month
Highlights
- Hot Property
- 0.75 Acre Lot
- Raised Ranch Architecture
- Central Dewitt Intermediate School Rated 9+
- Deck
- No HOA
About This Home
Welcome to this wonderful raised ranch in DeWitt, offering generous space, versatility, and opportunity. Situated on a rare 0.75-acre lot in city limits, this property combines the best of indoor and outdoor living. Step inside to find an inviting open-concept kitchen with solid wood cabinetry and a dining area with access to the large back deck, perfect for taking in stunning Iowa sunsets. The main level is rounded off with a large living room, additional office or den space, an oversized primary suite with direct access to the vast composite deck, double closets, and spacious en-suite bath. A second bedroom and full bath with a double vanity and modern tiled shower/tub combo finish off the main level. The finished basement includes a spacious recreational room, 3rd non-conforming bedroom, updated full bathroom with a brand-new shower (2025), and convenient access to the 2-car garage. This unique in-town property offers space, comfort, and the feel of rural living, with a convenient location—don’t miss your chance to make it yours!
Listing Agent
Ruhl&Ruhl REALTORS Davenport Brokerage Phone: 563-441-1776 License #S71991000 Listed on: 07/31/2025

Home Details
Home Type
- Single Family
Est. Annual Taxes
- $6,516
Year Built
- Built in 1971
Lot Details
- 0.75 Acre Lot
- Lot Dimensions are 108x298
Parking
- 2 Car Attached Garage
- Common or Shared Parking
- Shared Driveway
Home Design
- Raised Ranch Architecture
- Brick Foundation
- Shingle Roof
- Vinyl Siding
Interior Spaces
- 3,174 Sq Ft Home
- Wood Burning Fireplace
- Replacement Windows
- Living Room with Fireplace
- Basement
Kitchen
- Range
- Microwave
- Dishwasher
- Disposal
Bedrooms and Bathrooms
- 3 Bedrooms
- 3 Full Bathrooms
Outdoor Features
- Deck
Schools
- Ekstrand Elementary School
- Dewitt Middle School
- Dewitt High School
Utilities
- Forced Air Heating and Cooling System
- Heating System Uses Natural Gas
- Private Water Source
- Septic System
Community Details
- No Home Owners Association
Listing and Financial Details
- Homestead Exemption
- Assessor Parcel Number 2014013800
Map
Home Values in the Area
Average Home Value in this Area
Tax History
| Year | Tax Paid | Tax Assessment Tax Assessment Total Assessment is a certain percentage of the fair market value that is determined by local assessors to be the total taxable value of land and additions on the property. | Land | Improvement |
|---|---|---|---|---|
| 2025 | $7,096 | $412,420 | $37,970 | $374,450 |
| 2024 | $7,096 | $385,690 | $37,970 | $347,720 |
| 2023 | $6,516 | $385,690 | $37,970 | $347,720 |
| 2022 | $5,100 | $342,000 | $37,970 | $304,030 |
| 2021 | $4,968 | $260,130 | $46,730 | $213,400 |
| 2020 | $4,968 | $241,570 | $46,730 | $194,840 |
| 2019 | $4,770 | $232,290 | $0 | $0 |
| 2018 | $4,652 | $232,290 | $0 | $0 |
| 2017 | $4,152 | $232,290 | $0 | $0 |
| 2016 | $3,978 | $0 | $0 | $0 |
| 2015 | $3,978 | $199,700 | $0 | $0 |
| 2014 | $4,030 | $199,700 | $0 | $0 |
| 2013 | $3,964 | $0 | $0 | $0 |
Property History
| Date | Event | Price | List to Sale | Price per Sq Ft |
|---|---|---|---|---|
| 12/06/2025 12/06/25 | Pending | -- | -- | -- |
| 07/31/2025 07/31/25 | For Sale | $299,900 | -- | $94 / Sq Ft |
Purchase History
| Date | Type | Sale Price | Title Company |
|---|---|---|---|
| Warranty Deed | $61,500 | None Listed On Document | |
| Interfamily Deed Transfer | -- | None Available |
Source: RMLS Alliance
MLS Number: QC4265937
APN: 20-1401-3800
- 1016 5th St
- 306 13th Ave
- 119 14th Ave
- 106 14th Ave
- 302 Silver Creek Rd
- 00 3rd St
- 1144 Brookview Dr
- 624 4th St
- 1323 5th Ave
- 401 10th St
- 510 2nd St
- 317 8th St
- 615 3rd Ave
- 615 S 6th Ave
- 0 285th St Old Highway 61 Unit parcel 1808590000
- 285th Ave Old Hwy 61 Unit Parcel-1808600000/1
- 285th Ave Old Hwy 61 Unit Parcels 1808590000/
- lot 2 225th St
- lot 1 225th St
- 2516 Westwood St
