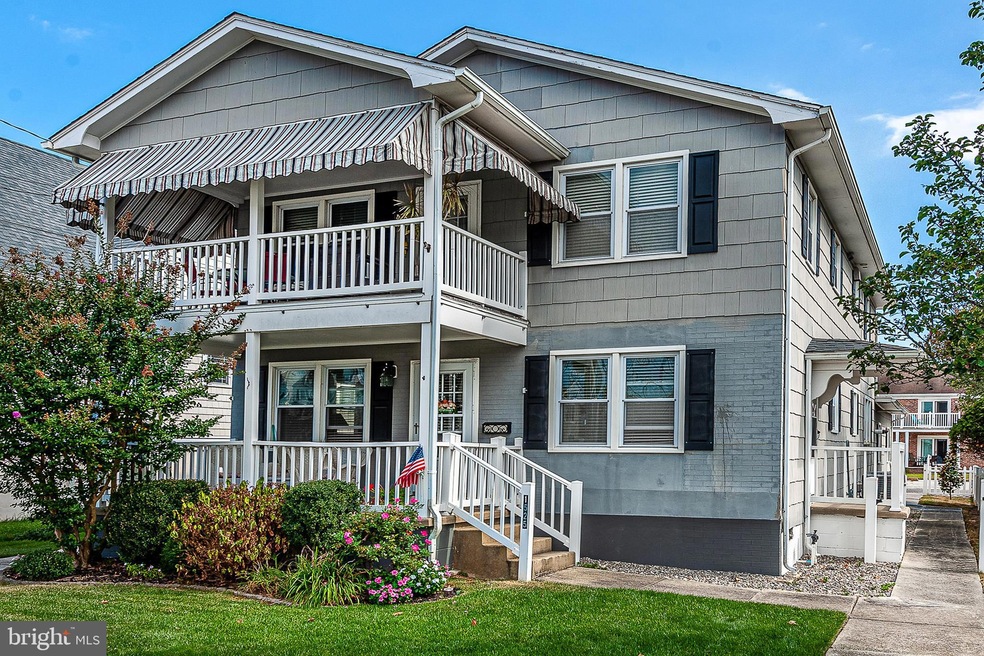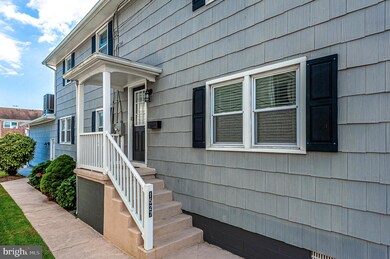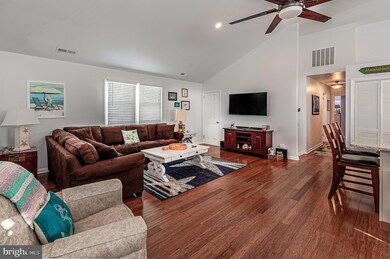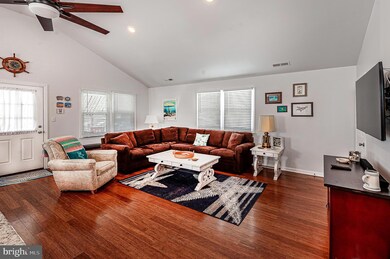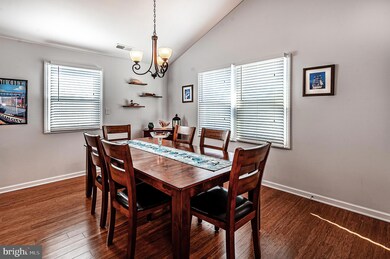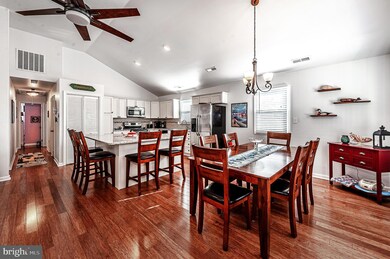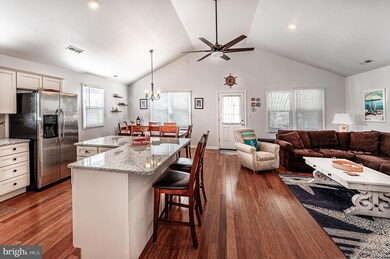Don't miss the opportunity to own this 2nd floor renovated and modernized home (condo) with larger than average rooms and so much to offer. The indooor stairs lead to a large open living, dining and kitchen area. A large granite top island with seating for four or more separates the kitchern & dining area and this is where you can enjoy that morning coffee or light lunch before heading out to the beach or fishing...The kitchen has granite counter top & tile back splash and is equipped with all stainless steel appliances including an over the range microwave and more than ample cabinet space. A new stacked washer & dryer is also included. The great room boasts a Cathedral ceiling and this leads to a covered front porch where you can enjoy your favorite drink and catch the last fews rays of sun and dinner too. The master bedroom has its own bath and ample closet space. The additional two bedrooms are spacious one with a Queen bed and the additional bedroom has a full bed/trundle so there is more than ample sleeping in this home. The third bedroom has access to a Juliet balcony over the garage. Each bedroom has a ceiling fan. It has been freshly painted , new throw rugs and hardwood bamboo flooring through out. The master b/room and the 3rd bedroom have their own TV's. There is also a large TV included in the great room. There is also a new heating/cooling system which is a heat pump and located in the attic which has pull down stairs. There is parking for two cars out back and one parking space out front. The awnings on the porch are included and the Seller will have them removed for the fall/winter and have them placed back in the spring. It's only a block walk to drop a fishing line in the bay and 6 short bocks to the beach. This home is far enough from town to be away from the hustle & bustle but close enough for it to be a short walk or bike ride.Conveniently located near playgrounds, basketball courts,popular restaurants and the Wawa, CVS, Walgreens...Nearby attractions include tennis & pickleball courts, miniature golf, Civic centerwith Library and of course bakeries for those with a sweet tooth. The furniture is included so don't wait on this one or it will be gone!

