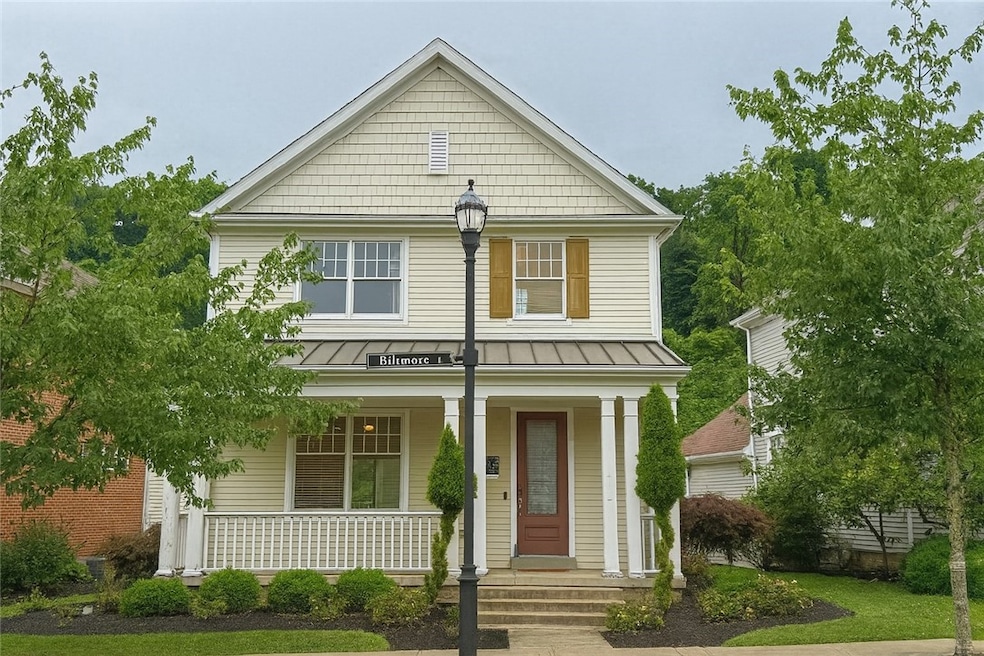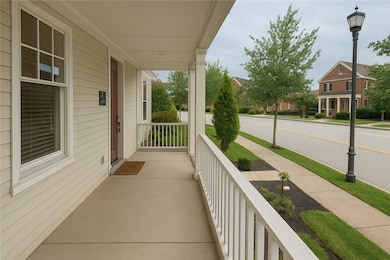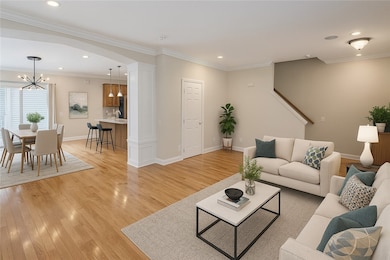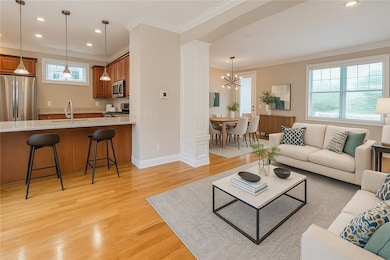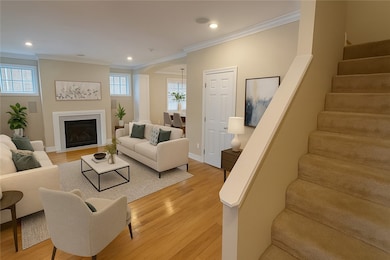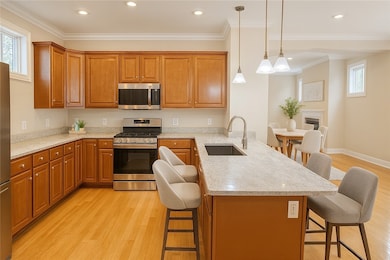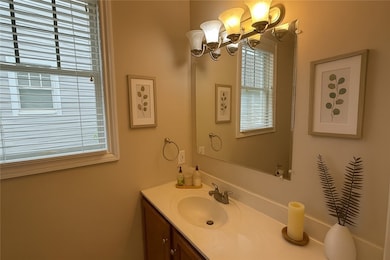1527 Biltmore Ln Pittsburgh, PA 15217
Squirrel Hill South NeighborhoodEstimated payment $4,408/month
Highlights
- Outdoor Pool
- Contemporary Architecture
- 1 Fireplace
- Pittsburgh Allderdice High School Rated A-
- Wood Flooring
- 2 Car Attached Garage
About This Home
Welcome to 1527 Biltmore Street — a stylish, move-in-ready single-family home in the heart of Pittsburgh’s desirable Squirrel Hill neighborhood. This residence offers modern living with timeless charm, featuring an open-concept main level with hardwood floors, a spacious living area, and a contemporary kitchen equipped with stainless steel appliances and granite countertops. The primary suite includes a walk-in closet and a private bath. Enjoy outdoor relaxation on your private deck or take advantage of exceptional community amenities including a heated swimming pool, clubhouse, fitness room, basketball courts, playground, parks, and scenic walking trails. Conveniently located near shops, restaurants, parks, and with easy access to major highways—just minutes from Downtown, CMU, Pitt, Shadyside, Oakland, and Bakery Square. HOA fees cover access to all amenities and snow removal of the alley driveway. Don’t miss this opportunity!
Home Details
Home Type
- Single Family
Est. Annual Taxes
- $8,918
Year Built
- Built in 2008
Lot Details
- 3,006 Sq Ft Lot
- Lot Dimensions are 100x30
HOA Fees
- $79 Monthly HOA Fees
Parking
- 2 Car Attached Garage
Home Design
- Contemporary Architecture
- Frame Construction
- Asphalt Roof
Interior Spaces
- 2-Story Property
- 1 Fireplace
- Basement
- Interior Basement Entry
Flooring
- Wood
- Carpet
Bedrooms and Bathrooms
- 3 Bedrooms
Pool
- Outdoor Pool
Utilities
- Forced Air Heating and Cooling System
- Heating System Uses Gas
Community Details
- Public Transportation
Map
Home Values in the Area
Average Home Value in this Area
Tax History
| Year | Tax Paid | Tax Assessment Tax Assessment Total Assessment is a certain percentage of the fair market value that is determined by local assessors to be the total taxable value of land and additions on the property. | Land | Improvement |
|---|---|---|---|---|
| 2025 | $2,318 | $360,500 | $124,500 | $236,000 |
| 2024 | $8,306 | $360,500 | $124,500 | $236,000 |
| 2023 | $7,638 | $331,500 | $124,500 | $207,000 |
| 2022 | $7,538 | $331,500 | $124,500 | $207,000 |
| 2021 | $8,035 | $349,500 | $124,500 | $225,000 |
| 2020 | $7,909 | $349,500 | $124,500 | $225,000 |
| 2019 | $7,909 | $349,500 | $124,500 | $225,000 |
| 2018 | $6,343 | $349,500 | $124,500 | $225,000 |
| 2017 | $7,909 | $349,500 | $124,500 | $225,000 |
| 2016 | $1,653 | $349,500 | $124,500 | $225,000 |
| 2015 | $1,653 | $349,500 | $124,500 | $225,000 |
| 2014 | $7,734 | $349,500 | $124,500 | $225,000 |
Property History
| Date | Event | Price | List to Sale | Price per Sq Ft | Prior Sale |
|---|---|---|---|---|---|
| 10/21/2025 10/21/25 | Price Changed | $679,000 | -1.5% | -- | |
| 09/15/2025 09/15/25 | Price Changed | $689,000 | -1.4% | -- | |
| 07/02/2025 07/02/25 | For Sale | $699,000 | +17.3% | -- | |
| 10/06/2021 10/06/21 | Sold | $596,000 | -0.5% | $373 / Sq Ft | View Prior Sale |
| 09/25/2021 09/25/21 | Pending | -- | -- | -- | |
| 08/28/2021 08/28/21 | For Sale | $599,000 | +0.5% | $374 / Sq Ft | |
| 08/19/2021 08/19/21 | Off Market | $596,000 | -- | -- | |
| 06/24/2021 06/24/21 | Price Changed | $599,000 | -1.6% | $374 / Sq Ft | |
| 06/17/2021 06/17/21 | Price Changed | $609,000 | -1.6% | $381 / Sq Ft | |
| 06/10/2021 06/10/21 | Price Changed | $619,000 | -1.6% | $387 / Sq Ft | |
| 06/03/2021 06/03/21 | Price Changed | $629,000 | -0.9% | $393 / Sq Ft | |
| 05/26/2021 05/26/21 | Price Changed | $634,900 | -2.3% | $397 / Sq Ft | |
| 05/12/2021 05/12/21 | For Sale | $650,000 | -- | $406 / Sq Ft |
Purchase History
| Date | Type | Sale Price | Title Company |
|---|---|---|---|
| Deed | $596,000 | -- | |
| Deed | $596,000 | -- | |
| Interfamily Deed Transfer | -- | None Available | |
| Warranty Deed | $370,000 | -- | |
| Warranty Deed | $370,000 | -- | |
| Warranty Deed | $359,221 | -- |
Mortgage History
| Date | Status | Loan Amount | Loan Type |
|---|---|---|---|
| Open | $476,200 | New Conventional | |
| Closed | $476,200 | New Conventional | |
| Previous Owner | $333,000 | New Conventional | |
| Previous Owner | $287,375 | New Conventional |
Source: West Penn Multi-List
MLS Number: 1709916
APN: 0088-H-00180-0000-00
- 211 Mclean Place
- 1331 Parkview Blvd
- 1612 Biltmore Ln
- 1637 Parkview Blvd
- 1690 Shelburne Ln
- 1696 Shelburne Ln
- 3163 Beechwood Blvd
- 3161 Beechwood Blvd
- 3147 Beechwood Blvd
- 2887 Beechwood Blvd
- 2928 Fernwald Rd
- 3313 Beechwood Blvd
- 6375 Ebdy St
- 6418 Landview Rd
- 149 Anita Ave
- 1024 Summerset Dr
- 3030 Shady Ave
- 22 Timberline Ct
- 2727 Mount Royal Rd
- 4206 Saline St
- 2862 Beechwood Blvd
- 1876 Parkview Blvd
- 4323 Ludwick St
- 1435 Parkview Blvd
- 3459 Beechwood Blvd
- 3459 Beechwood Blvd
- 6316 Morrowfield Ave Unit 3
- 6311 Morrowfield Ave
- 3583 Beechwood Blvd
- 2607 Shady Ave
- 5850 Alderson St
- 5850 Alderson St
- 5850 Alderson St
- 4034 Murray Ave Unit 1
- 2528 Beechwood Blvd
- 3948 Murray Ave Unit 2
- 776 Melbourne St Unit 2
- 774 Melbourne St
- 2715 Murray Ave
- 2516 Beechwood Blvd
