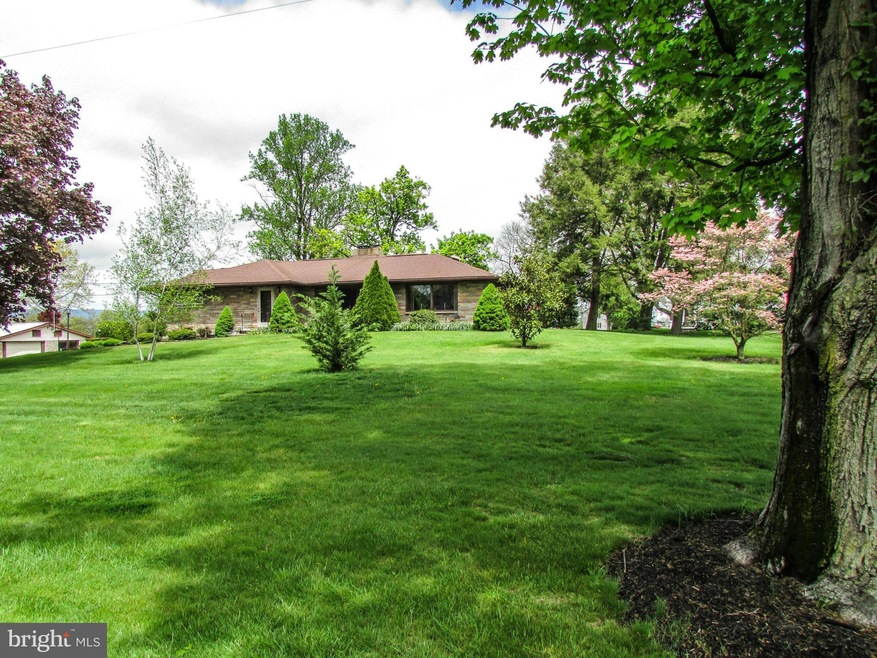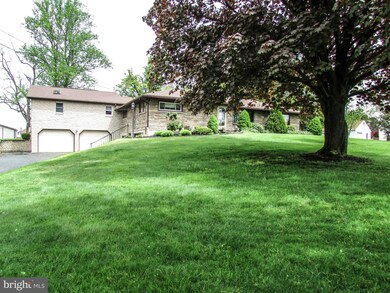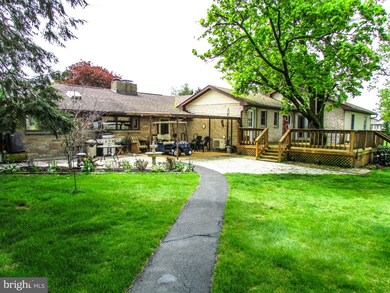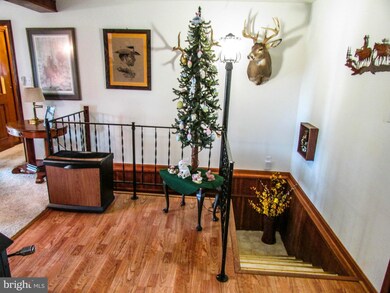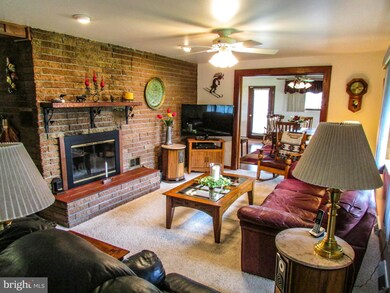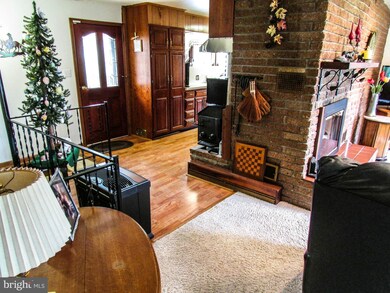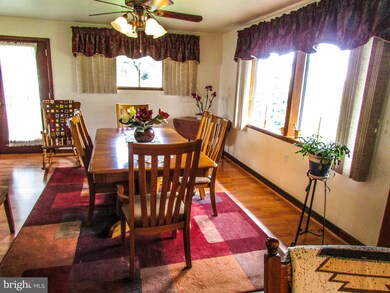
1527 Crottlestown Rd Chambersburg, PA 17202
Estimated Value: $384,000 - $413,000
Highlights
- Pasture Views
- Vaulted Ceiling
- 2 Fireplaces
- Deck
- Rambler Architecture
- No HOA
About This Home
As of September 2017WARMING RANCH W/ADDITION...almost 2 acres of gorgeous, mature scape backs to farm! Bright, sweeping layout! Hardwood flrs, 2 FPs. Huge master brm suite w/vaulted ceiling, your own private FP, walk in closet, garden tub & shower!! 3 car garage +det garage/shop. Deck & patio, rear parking too. Lot size may allow subdivide or additional site for mobile/modular home (water & sewer already est)
Last Agent to Sell the Property
The Berkstresser Realty Group License #RS190346L Listed on: 04/27/2017
Home Details
Home Type
- Single Family
Est. Annual Taxes
- $3,526
Year Built
- Built in 1954
Lot Details
- 1.8 Acre Lot
- Property is in very good condition
Parking
- 4 Car Garage
- Off-Street Parking
Home Design
- Rambler Architecture
- Brick Exterior Construction
- Vinyl Siding
Interior Spaces
- Property has 2 Levels
- Vaulted Ceiling
- 2 Fireplaces
- Window Treatments
- Living Room
- Breakfast Room
- Dining Room
- Den
- Pasture Views
Kitchen
- Double Oven
- Cooktop
- Microwave
- Dishwasher
- Kitchen Island
Bedrooms and Bathrooms
- 3 Main Level Bedrooms
- En-Suite Primary Bedroom
- En-Suite Bathroom
- 3 Full Bathrooms
Laundry
- Laundry Room
- Dryer
- Washer
Partially Finished Basement
- Basement Fills Entire Space Under The House
- Connecting Stairway
- Exterior Basement Entry
Accessible Home Design
- Doors are 32 inches wide or more
Outdoor Features
- Deck
- Patio
- Shed
Utilities
- Forced Air Heating and Cooling System
- Heating System Uses Oil
- Heat Pump System
- Electric Water Heater
Community Details
- No Home Owners Association
- Hamilton Twp Subdivision
Listing and Financial Details
- Assessor Parcel Number 11-E13-66
Ownership History
Purchase Details
Home Financials for this Owner
Home Financials are based on the most recent Mortgage that was taken out on this home.Similar Homes in Chambersburg, PA
Home Values in the Area
Average Home Value in this Area
Purchase History
| Date | Buyer | Sale Price | Title Company |
|---|---|---|---|
| Schellhase Rodney A | $248,500 | None Available |
Property History
| Date | Event | Price | Change | Sq Ft Price |
|---|---|---|---|---|
| 09/29/2017 09/29/17 | Sold | $248,500 | -7.9% | $92 / Sq Ft |
| 08/31/2017 08/31/17 | Pending | -- | -- | -- |
| 07/18/2017 07/18/17 | Price Changed | $269,900 | -0.8% | $100 / Sq Ft |
| 04/27/2017 04/27/17 | For Sale | $272,000 | -- | $101 / Sq Ft |
Tax History Compared to Growth
Tax History
| Year | Tax Paid | Tax Assessment Tax Assessment Total Assessment is a certain percentage of the fair market value that is determined by local assessors to be the total taxable value of land and additions on the property. | Land | Improvement |
|---|---|---|---|---|
| 2025 | $4,920 | $30,130 | $1,450 | $28,680 |
| 2024 | $4,767 | $30,130 | $1,450 | $28,680 |
| 2023 | $4,619 | $30,130 | $1,450 | $28,680 |
| 2022 | $4,511 | $30,130 | $1,450 | $28,680 |
| 2021 | $4,511 | $30,130 | $1,450 | $28,680 |
| 2020 | $4,394 | $30,130 | $1,450 | $28,680 |
| 2019 | $4,224 | $30,130 | $1,450 | $28,680 |
| 2018 | $3,734 | $27,660 | $1,450 | $26,210 |
| 2017 | $3,608 | $27,660 | $1,450 | $26,210 |
| 2016 | $1,092 | $38,100 | $1,450 | $36,650 |
| 2015 | $1,017 | $38,100 | $1,450 | $36,650 |
| 2014 | $1,017 | $38,100 | $1,450 | $36,650 |
Agents Affiliated with this Home
-
Wayne Berkstresser

Seller's Agent in 2017
Wayne Berkstresser
The Berkstresser Realty Group
202 Total Sales
-
Craig Schellhase
C
Buyer's Agent in 2017
Craig Schellhase
RE/MAX
(717) 658-3887
22 Total Sales
Map
Source: Bright MLS
MLS Number: 1000149511
APN: 11-0E13-066-000000
- 1373 Crottlestown Rd
- 0 Theodore Dr
- 1464 Highfield Ct
- 1362 Hunters Chase
- 1585 Sollenberger Rd
- 175 Highland Dr
- 44 Sunset Ave
- 738 Lindia Dr
- 1557 Lorraine Ln Unit 67
- 413 Warm Spring Rd
- 840 Hillcrest Ave
- 1387 Frank Rd
- 529 W King St
- 431 W Queen St
- 1815 Johnson Rd
- 372 & 376 Burkhart Ave
- 549 Tussey Dr
- 346 W Burkhart Ave
- 649 N Franklin St
- 2515 Sherry Dr Unit 32
- 1527 Crottlestown Rd
- 1534 Crottlestown Rd
- 1550 Crottlestown Rd
- 1583 Crottlestown Rd
- 1493 Crottlestown Rd
- 1506 Crottlestown Rd
- 1592 Crottlestown Rd
- 1605 Crottlestown Rd
- 1469 Crottlestown Rd
- 1653 Crottlestown Rd
- 1634 Crottlestown Rd
- 1639 Crottlestown Rd
- 1431 Crottlestown Rd
- 1670 Crottlestown Rd
- 1415 Crottlestown Rd
- 1665 Crottlestown Rd
- 1708 Crottlestown Rd
- 1389 Crottlestown Rd
- 1726 Crottlestown Rd
- 1745 Crottlestown Rd
