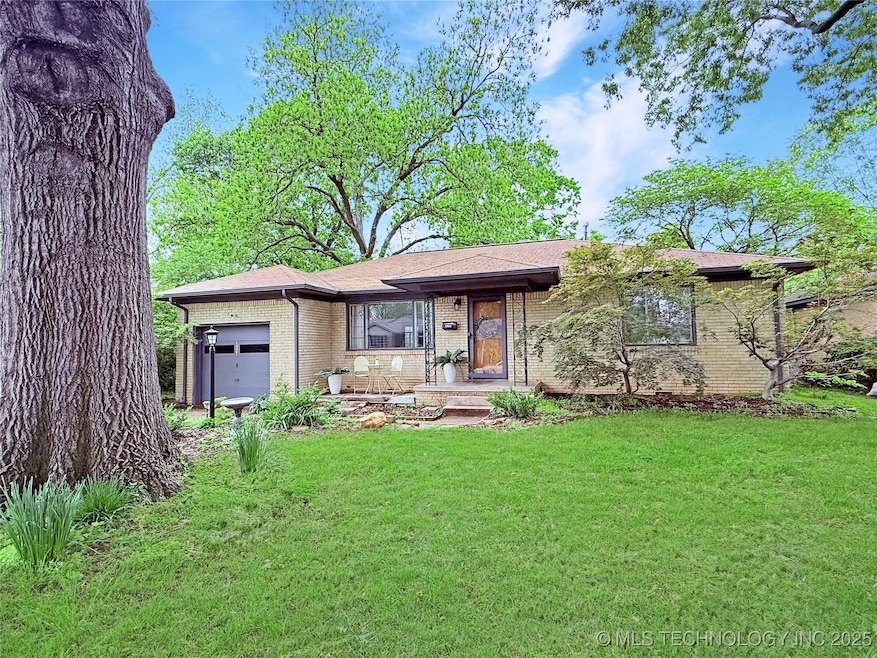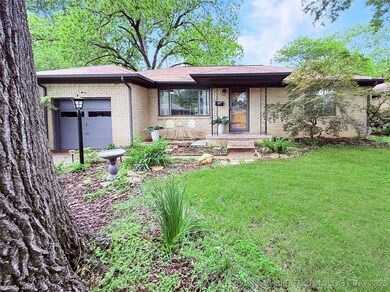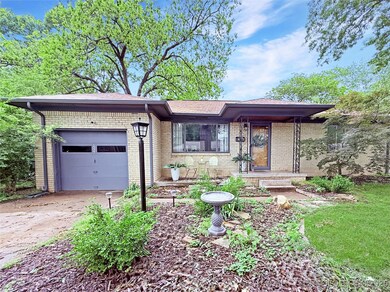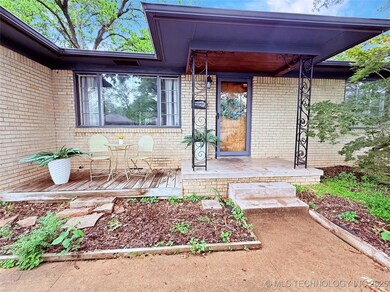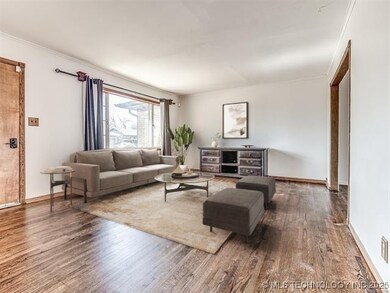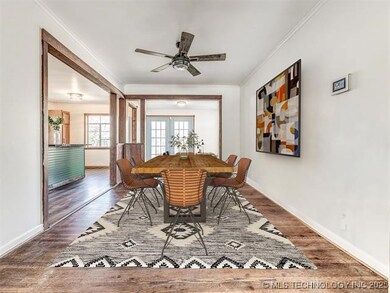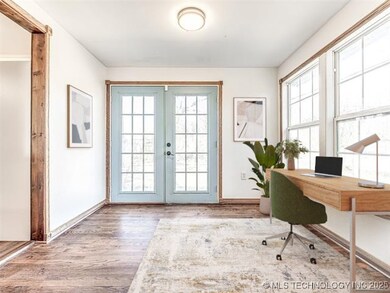
1527 E 54th St Tulsa, OK 74105
South Peoria NeighborhoodHighlights
- Mature Trees
- Wood Flooring
- No HOA
- Deck
- Butcher Block Countertops
- Wood Frame Window
About This Home
As of June 2025Qualifies for $2,500 Grant - Adorable bungalow in the heart of Tulsa. This 3 bedroom home features refinished hard wood floors, large windows, and time period charm. Open floor plan, with spacious living, dining, and finished sun room - perfect for a home office. The updated kitchen features butchers block counter tops, newer appliances, and upper and lower cabinets - plenty of pantry space and storage options. All bedrooms are a generous size, and shared access to a full bathroom. The attached garage offers both car coverage and home storage. Mature trees provide beautiful curb appeal. The over-sized backyard offers plenty of opportunity for activities and play. The home is within walking distance to Heller Park, a dog-friendly gathering place for locals, featuring trails, a playground, picnic tables, soccer field, tennis, and basketball. Close proximity to the highway, the amenities of Riverside, nearby shopping, eateries, entertainment and more!
Last Agent to Sell the Property
ERA Courtyard Real Estate License #179195 Listed on: 04/30/2025

Home Details
Home Type
- Single Family
Est. Annual Taxes
- $2,034
Year Built
- Built in 1950
Lot Details
- 7,200 Sq Ft Lot
- South Facing Home
- Privacy Fence
- Mature Trees
Parking
- 1 Car Attached Garage
Home Design
- Bungalow
- Wood Frame Construction
- Fiberglass Roof
- Asphalt
Interior Spaces
- 1,352 Sq Ft Home
- 1-Story Property
- Ceiling Fan
- Vinyl Clad Windows
- Wood Frame Window
- Aluminum Window Frames
- Wood Flooring
- Crawl Space
- Security System Owned
- Washer and Electric Dryer Hookup
Kitchen
- Oven
- Stove
- Range
- Microwave
- Dishwasher
- Butcher Block Countertops
- Disposal
Bedrooms and Bathrooms
- 3 Bedrooms
- 1 Full Bathroom
Outdoor Features
- Deck
- Patio
- Shed
- Rain Gutters
Schools
- Marshall Elementary School
- Memorial High School
Utilities
- Zoned Heating and Cooling
- Heating System Uses Gas
- Gas Water Heater
- Phone Available
Additional Features
- Accessible Doors
- Ventilation
Community Details
- No Home Owners Association
- Lecrones Lazy L Addn Subdivision
Ownership History
Purchase Details
Home Financials for this Owner
Home Financials are based on the most recent Mortgage that was taken out on this home.Purchase Details
Similar Homes in Tulsa, OK
Home Values in the Area
Average Home Value in this Area
Purchase History
| Date | Type | Sale Price | Title Company |
|---|---|---|---|
| Warranty Deed | $180,000 | Apex Title | |
| Deed | $49,000 | -- |
Mortgage History
| Date | Status | Loan Amount | Loan Type |
|---|---|---|---|
| Open | $174,600 | New Conventional | |
| Previous Owner | $66,500 | New Conventional | |
| Previous Owner | $84,096 | FHA | |
| Previous Owner | $61,600 | Fannie Mae Freddie Mac |
Property History
| Date | Event | Price | Change | Sq Ft Price |
|---|---|---|---|---|
| 06/27/2025 06/27/25 | Sold | $199,000 | +1.0% | $147 / Sq Ft |
| 05/21/2025 05/21/25 | Pending | -- | -- | -- |
| 05/18/2025 05/18/25 | For Sale | $196,999 | 0.0% | $146 / Sq Ft |
| 05/05/2025 05/05/25 | Pending | -- | -- | -- |
| 04/30/2025 04/30/25 | For Sale | $196,999 | +9.4% | $146 / Sq Ft |
| 08/08/2022 08/08/22 | Sold | $180,000 | -2.7% | $143 / Sq Ft |
| 06/28/2022 06/28/22 | Pending | -- | -- | -- |
| 06/28/2022 06/28/22 | For Sale | $185,000 | -- | $147 / Sq Ft |
Tax History Compared to Growth
Tax History
| Year | Tax Paid | Tax Assessment Tax Assessment Total Assessment is a certain percentage of the fair market value that is determined by local assessors to be the total taxable value of land and additions on the property. | Land | Improvement |
|---|---|---|---|---|
| 2024 | $2,081 | $15,705 | $2,535 | $13,170 |
| 2023 | $2,081 | $16,394 | $2,535 | $13,859 |
| 2022 | $1,359 | $10,191 | $2,123 | $8,068 |
| 2021 | $1,303 | $9,864 | $2,055 | $7,809 |
| 2020 | $1,285 | $9,864 | $2,055 | $7,809 |
| 2019 | $1,352 | $9,864 | $2,055 | $7,809 |
| 2018 | $1,327 | $9,662 | $2,013 | $7,649 |
| 2017 | $1,282 | $10,351 | $2,156 | $8,195 |
| 2016 | $1,255 | $10,351 | $2,156 | $8,195 |
| 2015 | $1,258 | $10,351 | $2,156 | $8,195 |
| 2014 | $1,246 | $10,351 | $2,156 | $8,195 |
Agents Affiliated with this Home
-
J
Seller's Agent in 2025
Jenni Aguilar
ERA Courtyard Real Estate
-
C
Buyer's Agent in 2025
Chet Wilson
Keller Williams Preferred
-
W
Seller's Agent in 2022
Wendy Rangel
Platinum Realty, LLC.
-
S
Buyer's Agent in 2022
Shelly Kapple
Inactive Office
Map
Source: MLS Technology
MLS Number: 2517654
APN: 22350-93-31-06150
- 5302 S St Louis Ave
- 1514 E 54th St
- 1534 E 54th Place
- 5130 S Trenton Ave
- 1422 E 52nd St
- 1604 E 55th Place
- 1610 E 55th Place
- 1632 E 55th Place
- 1403 E 52nd St
- 1421 E 50th St
- 5321 S Owasso Ave
- 5701 S Rockford Place
- 4944 S Quincy Ave
- 2107 E 52nd Place
- 1138 E 53rd Place
- 2122 E 52nd St
- 1429 E 49th St
- 5667 S Quincy Ave
- 1036 E 53rd St
- 1119 E 53rd Place
