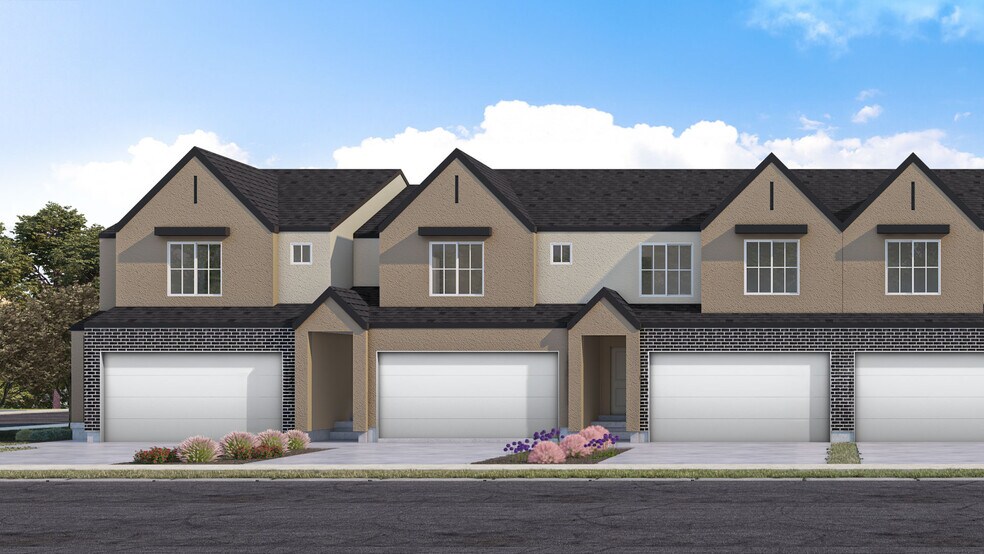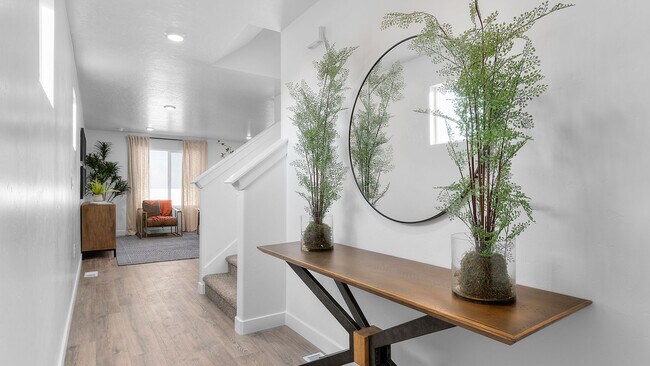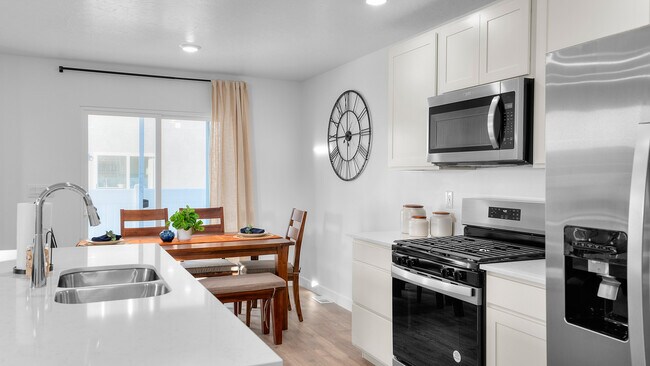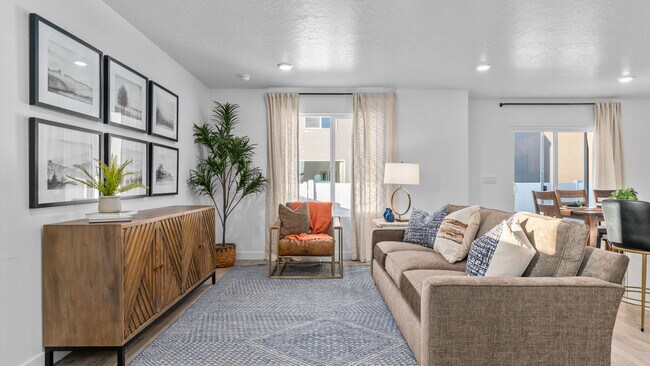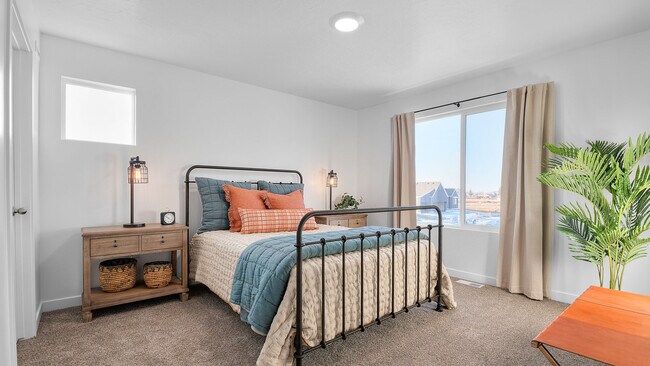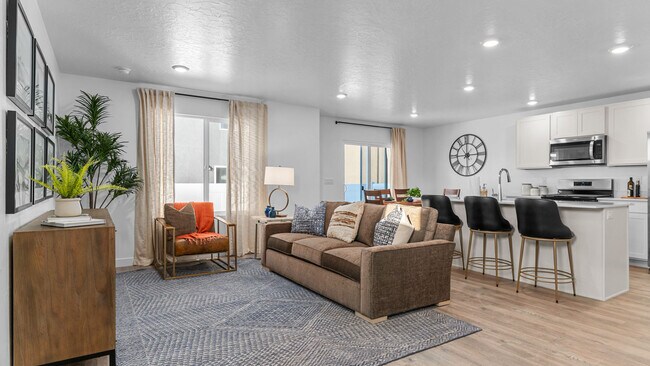
Last list price
Total Views
386
3
Beds
2.5
Baths
2,187
Sq Ft
$197
Price per Sq Ft
Highlights
- Waterfront Community
- Clubhouse
- Community Pool
- New Construction
- Pond in Community
- Community Basketball Court
About This Home
The property is located at 1527 East 690 North SALEM UT 84653 priced at 420815, the square foot and stories are 1555, 2.The number of bath is 2, halfbath is 1 there are 3 bedrooms and 2 garages. For more details please, call or email.
Townhouse Details
Home Type
- Townhome
Parking
- 2 Car Garage
Home Design
- New Construction
Bedrooms and Bathrooms
- 3 Bedrooms
Community Details
Overview
- Property has a Home Owners Association
- Pond in Community
Amenities
- Clubhouse
Recreation
- Waterfront Community
- Community Basketball Court
- Pickleball Courts
- Community Playground
- Community Pool
- Splash Pad
- Park
- Tot Lot
- Dog Park
- Hiking Trails
- Trails
Matterport 3D Tour
Map
Other Move In Ready Homes in Viridian
About the Builder
D.R. Horton is now a Fortune 500 company that sells homes in 113 markets across 33 states. The company continues to grow across America through acquisitions and an expanding market share. Throughout this growth, their founding vision remains unchanged.
They believe in homeownership for everyone and rely on their community. Their real estate partners, vendors, financial partners, and the Horton family work together to support their homebuyers.
Nearby Homes
- Moonlight Village - Townhomes
- Moonlight Village
- 334 E 1150 N Unit 78
- 288 E 1150 N Unit 80
- 314 E 1150 N Unit 79
- 362 E 1150 N Unit 77
- Moonlight Village - Garden Homes
- 1562 S State Rd Unit 10
- 1111 S 3100 Ave E
- 1203 N 290 E Unit 66
- 1411 N 290 E Unit 3
- 1088 S State Rd Unit 316
- Arrowhead Subdivision
- 19 E Southfield Rd
- 874 S State Rd Unit 202
- 1524 S State Rd Unit 53
- 1492 S State Rd Unit 41
- 1515 S State Rd Unit 58
- 1478 S State Rd Unit 55
- 1499 S State Rd Unit 57
