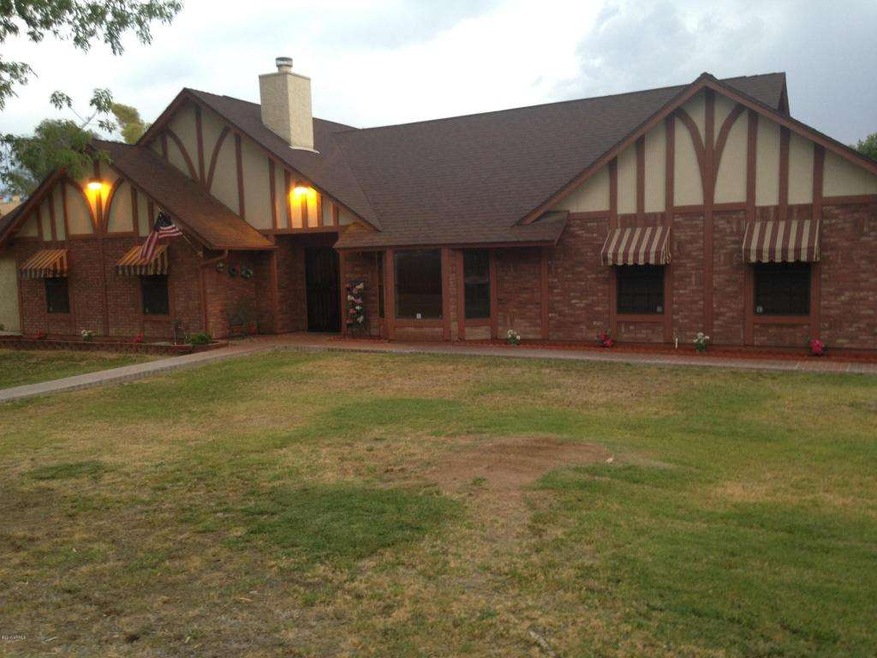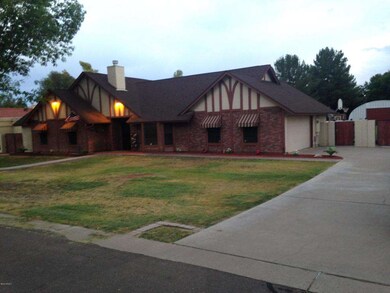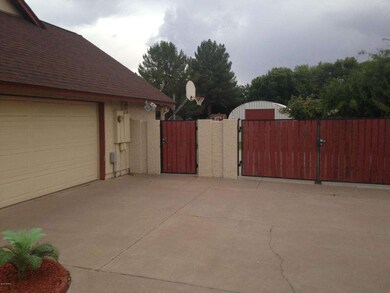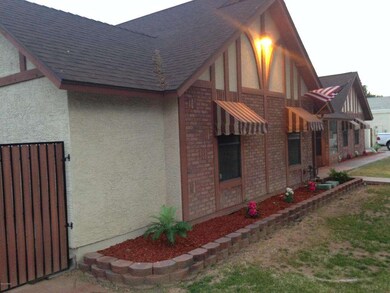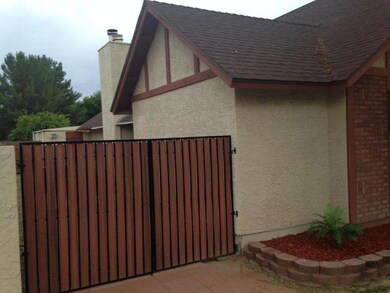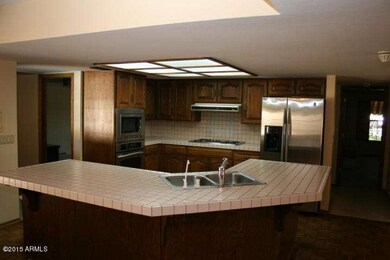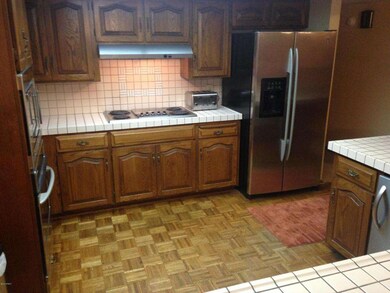
1527 E Louis Way Tempe, AZ 85284
South Tempe NeighborhoodHighlights
- Horses Allowed On Property
- Private Pool
- 0.75 Acre Lot
- C I Waggoner School Rated A-
- RV Gated
- Fireplace in Primary Bedroom
About This Home
As of December 2021HORSE PROPERTY...HORSE PROPERTY...NO HOA...40' X 36' X 16' CUSTOM BUILT METAL WORKSHOP/BARN/GARAGE...YOU NAME YOUR USE FOR IT! HUGE GAME ROOM with Bonus Room! WALK IN Kitchen PANTRY! UPGRADED HUGE MASTER SUITE. Great Custom Designed home in desirable South Tempe. Citrus and Apple Trees, 3/4 acre IRRIGATED lot. Private Pool with a HUGE PATIO/ENTERTAINING AREA Including a MISTING SYSTEM! RV parking w/oversized gate. Inside we have an OPEN FLOOR PLAN...Family Room Opens to Kitchen, Formal Dining and Living Rooms too. SPLIT Master Suite, Walk-In Closets in 3 of 4 Bedrooms and another in the master bath! Huge Game Room is private with 2 bedrooms and full bath. Great looking home with a brick front, and great Kyrene Schools. This home is Great and priced to SELL...DO NOT WAIT!!!
Last Agent to Sell the Property
Coldwell Banker Realty License #SA642903000 Listed on: 07/01/2015

Home Details
Home Type
- Single Family
Est. Annual Taxes
- $4,058
Year Built
- Built in 1982
Lot Details
- 0.75 Acre Lot
- Block Wall Fence
- Chain Link Fence
- Front Yard Sprinklers
Parking
- 2 Car Garage
- RV Gated
Home Design
- Brick Exterior Construction
- Wood Frame Construction
- Composition Roof
- Stucco
Interior Spaces
- 3,477 Sq Ft Home
- 1-Story Property
- Ceiling Fan
- Double Pane Windows
- Family Room with Fireplace
- 3 Fireplaces
- Basement Fills Entire Space Under The House
- Security System Owned
Kitchen
- Eat-In Kitchen
- Breakfast Bar
- Kitchen Island
Flooring
- Wood
- Carpet
- Tile
Bedrooms and Bathrooms
- 4 Bedrooms
- Fireplace in Primary Bedroom
- Remodeled Bathroom
- Primary Bathroom is a Full Bathroom
- 3 Bathrooms
- Bathtub With Separate Shower Stall
Pool
- Private Pool
- Fence Around Pool
- Spa
Outdoor Features
- Covered patio or porch
- Outdoor Storage
- Playground
Schools
- C I Waggoner Elementary School
- Kyrene Middle School
- Corona Del Sol High School
Horse Facilities and Amenities
- Horses Allowed On Property
Utilities
- Refrigerated Cooling System
- Zoned Heating
- High Speed Internet
Listing and Financial Details
- Tax Lot 45
- Assessor Parcel Number 301-51-290
Community Details
Overview
- No Home Owners Association
- Association fees include no fees
- Pheasant Ridge Subdivision, Custom Floorplan
Recreation
- Horse Trails
Ownership History
Purchase Details
Home Financials for this Owner
Home Financials are based on the most recent Mortgage that was taken out on this home.Purchase Details
Purchase Details
Home Financials for this Owner
Home Financials are based on the most recent Mortgage that was taken out on this home.Purchase Details
Home Financials for this Owner
Home Financials are based on the most recent Mortgage that was taken out on this home.Similar Homes in the area
Home Values in the Area
Average Home Value in this Area
Purchase History
| Date | Type | Sale Price | Title Company |
|---|---|---|---|
| Warranty Deed | $1,100,000 | Title Alliance Of Az Agcy Ll | |
| Interfamily Deed Transfer | -- | None Available | |
| Warranty Deed | $575,000 | Security Title Agency Inc | |
| Interfamily Deed Transfer | -- | None Available | |
| Warranty Deed | $449,500 | Empire West Title Agency |
Mortgage History
| Date | Status | Loan Amount | Loan Type |
|---|---|---|---|
| Open | $825,000 | New Conventional | |
| Previous Owner | $386,300 | New Conventional | |
| Previous Owner | $417,000 | New Conventional | |
| Previous Owner | $411,900 | New Conventional | |
| Previous Owner | $404,550 | New Conventional |
Property History
| Date | Event | Price | Change | Sq Ft Price |
|---|---|---|---|---|
| 12/07/2021 12/07/21 | Sold | $1,100,000 | -12.0% | $316 / Sq Ft |
| 08/31/2021 08/31/21 | Price Changed | $1,250,000 | -3.8% | $360 / Sq Ft |
| 08/03/2021 08/03/21 | For Sale | $1,300,000 | +126.1% | $374 / Sq Ft |
| 10/15/2015 10/15/15 | Sold | $575,000 | -4.0% | $165 / Sq Ft |
| 09/16/2015 09/16/15 | Pending | -- | -- | -- |
| 07/01/2015 07/01/15 | For Sale | $599,000 | -- | $172 / Sq Ft |
Tax History Compared to Growth
Tax History
| Year | Tax Paid | Tax Assessment Tax Assessment Total Assessment is a certain percentage of the fair market value that is determined by local assessors to be the total taxable value of land and additions on the property. | Land | Improvement |
|---|---|---|---|---|
| 2025 | $5,456 | $57,307 | -- | -- |
| 2024 | $5,309 | $54,578 | -- | -- |
| 2023 | $5,309 | $88,270 | $17,650 | $70,620 |
| 2022 | $5,035 | $67,030 | $13,400 | $53,630 |
| 2021 | $5,161 | $63,420 | $12,680 | $50,740 |
| 2020 | $5,034 | $64,110 | $12,820 | $51,290 |
| 2019 | $4,867 | $58,260 | $11,650 | $46,610 |
| 2018 | $4,700 | $54,270 | $10,850 | $43,420 |
| 2017 | $4,497 | $51,530 | $10,300 | $41,230 |
| 2016 | $4,542 | $53,780 | $10,750 | $43,030 |
| 2015 | $4,142 | $49,430 | $9,880 | $39,550 |
Agents Affiliated with this Home
-

Seller's Agent in 2021
Suzy Steinmann
Realty One Group
(480) 329-9600
2 in this area
239 Total Sales
-
M
Seller Co-Listing Agent in 2021
Michelle Hudak
Realty One Group
-

Buyer's Agent in 2021
Jim King
Realty One Group
(480) 229-1616
1 in this area
35 Total Sales
-

Seller's Agent in 2015
Tom 'BIG T' Ross
Coldwell Banker Realty
(480) 239-0900
73 Total Sales
-

Buyer's Agent in 2015
Patti Agnew
Keller Williams Realty East Valley
(480) 797-2891
3 in this area
27 Total Sales
Map
Source: Arizona Regional Multiple Listing Service (ARMLS)
MLS Number: 5301449
APN: 301-51-290
- 1758 E Carver Rd
- 7635 S Taylor Dr
- 1401 E Brentrup Dr
- 1916 E Secretariat Dr
- 1920 E Belmont Dr
- 7833 S Kenneth Place
- 1849 E Buena Vista Dr
- 1966 E Belmont Dr
- 1151 E Sunburst Ln
- 1956 E Calle de Caballos
- 1978 E Carver Rd
- 1895 E Dava Dr
- 1975 E Chilton Dr
- 1505 E Divot Dr
- 7716 S Rita Ln Unit 3
- 1401 E Drake Dr
- 1060 E Louis Way Unit 14
- 8604 S Oak St
- 8606 S Dorsey Ln
- 1943 E Drake Dr
