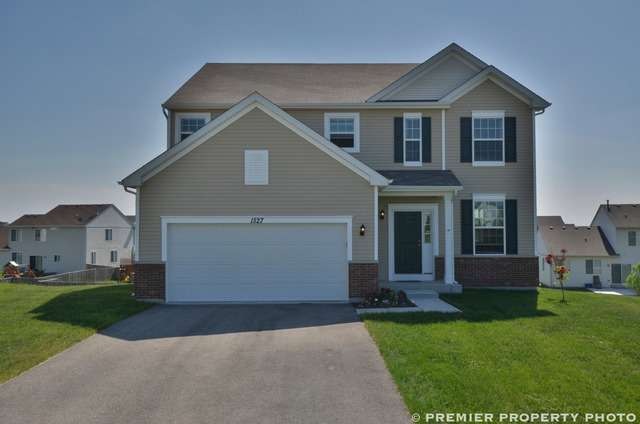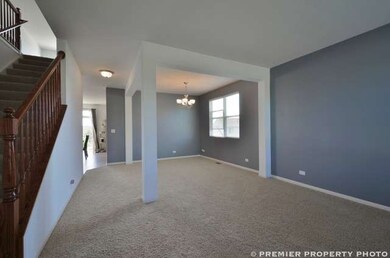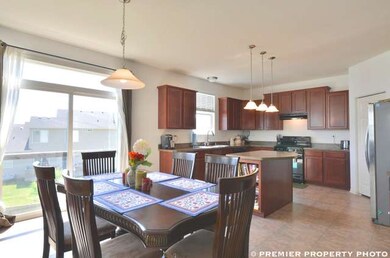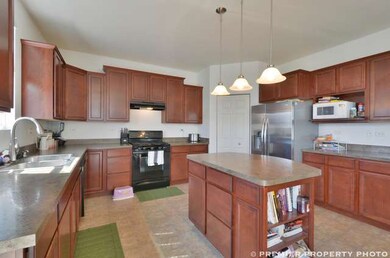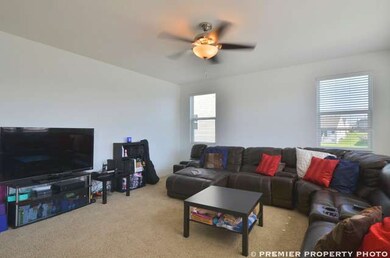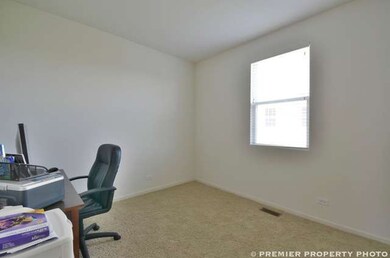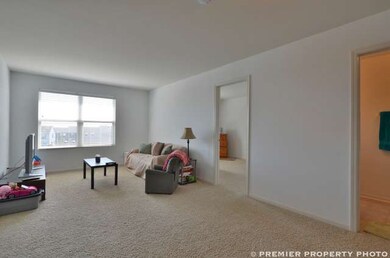
1527 Elysium Dr Minooka, IL 60447
North Minooka NeighborhoodEstimated Value: $369,000 - $426,000
Highlights
- Traditional Architecture
- Loft
- Attached Garage
- Minooka Community High School Rated A
- Den
- Soaking Tub
About This Home
As of July 2014*ORIGINAL OWNERS SAD TO LEAVE THIS STUNNING 4 BDRM HOME!* FORMAL LIVING & DINING ROOMS! GOURMET KITCHEN OFFERS STRIKING CABS, CENTER ISLAND & SEPARATE BRKFST AREA! SPACIOUS FAMILY ROOM IS PERFECT FOR ENTERTAINING! 1ST FLR DEN COULD BE USED AS IN-HOME OFFICE! LRG LOFT BOASTS ADDL LIVING SPACE! LUXURIOUS MSTR STE W/ LUXURY BATH! HUGE WALKOUT BSMT W/ ROUGH-IN BATH! IMMENSE YARD W/ LUSH LANDSCAPE! HURRY! THIS IS THE ONE!
Last Agent to Sell the Property
Rosemary West
RE/MAX Professionals Select Listed on: 05/30/2014
Last Buyer's Agent
George Meredith
Option Realty Group LTD
Home Details
Home Type
- Single Family
Est. Annual Taxes
- $7,806
Year Built
- 2010
Lot Details
- 0.25
HOA Fees
- $18 per month
Parking
- Attached Garage
- Garage Transmitter
- Garage Door Opener
- Driveway
- Parking Included in Price
- Garage Is Owned
Home Design
- Traditional Architecture
- Brick Exterior Construction
- Slab Foundation
- Asphalt Shingled Roof
- Vinyl Siding
Interior Spaces
- Den
- Loft
- Storm Screens
- Laundry on upper level
Kitchen
- Breakfast Bar
- Oven or Range
- Dishwasher
- Kitchen Island
- Disposal
Bedrooms and Bathrooms
- Primary Bathroom is a Full Bathroom
- Dual Sinks
- Soaking Tub
- Separate Shower
Unfinished Basement
- Exterior Basement Entry
- Rough-In Basement Bathroom
Utilities
- Forced Air Heating and Cooling System
- Heating System Uses Gas
Ownership History
Purchase Details
Home Financials for this Owner
Home Financials are based on the most recent Mortgage that was taken out on this home.Purchase Details
Home Financials for this Owner
Home Financials are based on the most recent Mortgage that was taken out on this home.Similar Homes in Minooka, IL
Home Values in the Area
Average Home Value in this Area
Purchase History
| Date | Buyer | Sale Price | Title Company |
|---|---|---|---|
| Ignaszak Christopher R | $234,000 | First American Title Ins Co | |
| Brown Charlie A | $228,500 | None Available |
Mortgage History
| Date | Status | Borrower | Loan Amount |
|---|---|---|---|
| Open | Ignaszak Christopher R | $173,026 | |
| Closed | Ignaszak Christopher R | $187,200 | |
| Previous Owner | Brown Charlie A | $234,889 |
Property History
| Date | Event | Price | Change | Sq Ft Price |
|---|---|---|---|---|
| 07/23/2014 07/23/14 | Sold | $234,000 | -0.4% | $78 / Sq Ft |
| 06/06/2014 06/06/14 | Pending | -- | -- | -- |
| 05/30/2014 05/30/14 | For Sale | $234,900 | -- | $78 / Sq Ft |
Tax History Compared to Growth
Tax History
| Year | Tax Paid | Tax Assessment Tax Assessment Total Assessment is a certain percentage of the fair market value that is determined by local assessors to be the total taxable value of land and additions on the property. | Land | Improvement |
|---|---|---|---|---|
| 2023 | $7,806 | $107,170 | $14,690 | $92,480 |
| 2022 | $7,806 | $97,813 | $13,990 | $83,823 |
| 2021 | $7,639 | $93,321 | $14,203 | $79,118 |
| 2020 | $7,571 | $89,136 | $13,566 | $75,570 |
| 2019 | $7,626 | $87,508 | $13,318 | $74,190 |
| 2018 | $7,481 | $85,599 | $13,027 | $72,572 |
| 2017 | $7,451 | $82,883 | $13,027 | $69,856 |
| 2016 | $7,367 | $81,391 | $12,866 | $68,525 |
| 2015 | $7,021 | $77,243 | $12,210 | $65,033 |
| 2014 | -- | $74,724 | $12,210 | $62,514 |
| 2013 | -- | $74,724 | $12,210 | $62,514 |
Agents Affiliated with this Home
-

Seller's Agent in 2014
Rosemary West
RE/MAX Professionals Select
-

Buyer's Agent in 2014
George Meredith
Option Realty Group LTD
Map
Source: Midwest Real Estate Data (MRED)
MLS Number: MRD08630012
APN: 09-26-407-016
- 835 Daniel Dr
- 194 acres W Holt Rd
- Lot 1 Minooka Ridge & Jones Rd
- LOT 1 Bob Blair Rd
- 310 Massasoit St
- 405 W Mondamin St
- 205 Oak Ct
- 203 Oak Ct
- 25538 Prairiewood Ln
- 506 Flanagan Dr Unit A
- LOT 28 O Toole Dr
- 25451 Regent Blvd
- 25426 Prairiewood Ln
- 1005 Casey Dr
- 21235 Somerset St
- 605 Feeney Dr
- 707 Casey Dr
- 0 W Seil Rd
- 9015 E Mcevilly Rd
- 605 High Grove Dr
- 1527 Elysium Dr
- 1531 Elysium Dr
- 1523 Elysium Dr Unit 2B
- 1526 Balboa Dr
- 1530 Balboa Dr
- 1522 Balboa Dr
- 1601 Elysium Dr
- 1519 Elysium Dr Unit 2B
- 1534 Balboa Dr
- 1518 Balboa Dr
- 712 Avalon Way Unit 2A
- 1605 Elysium Dr
- 1514 Balboa Dr
- 1600 Balboa Dr
- 1515 Elysium Dr
- 708 Avalon Way
- 704 Avalon Way
- 1525 Balboa Dr
- 1529 Balboa Dr Unit 2A
- 1521 Balboa Dr
