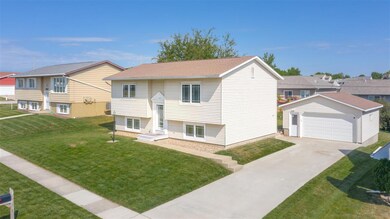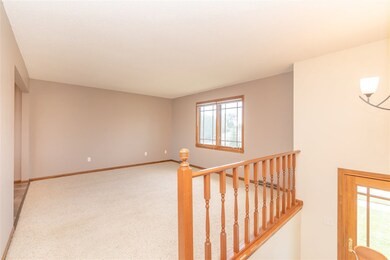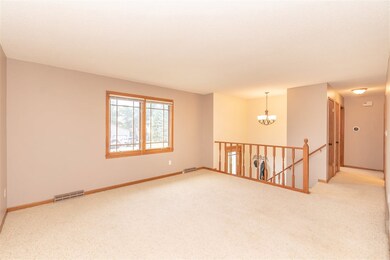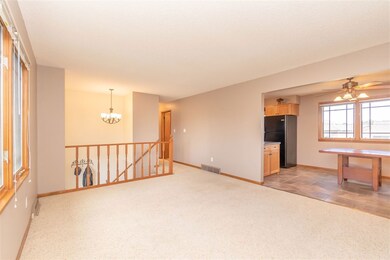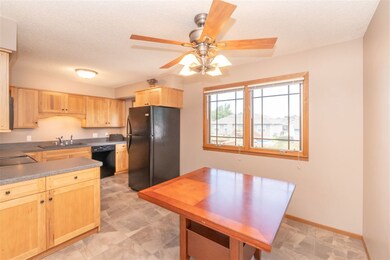
1527 Erik Rd Cedar Falls, IA 50613
Highlights
- Deck
- 2 Car Detached Garage
- Forced Air Heating and Cooling System
- Southdale Elementary School Rated A-
- Laundry Room
- Water Softener
About This Home
As of October 2020Here it is-the home you've been waiting for! This move-in-ready 3 bed, 2 bath home is located in the highly desirable Viking Hills addition, close to parks, bike trails, restaurants, shopping and more! The main floor features an updated kitchen with plenty of storage, Thomasville hickory cabinets, new tile flooring, plus an eat in kitchen, and spacious living room. As you continue through the main floor you'll find two sizable bedrooms and an updated full bath. Head down to the renovated lower level which is perfect for entertaining and boasts a family room with a cozy fireplace, 3rd bedroom, extra space for an office or game room, and daylight windows that brighten up the whole space. Other great amenities include a laundry room with utility sink, walk-out basement, new driveway, new screen doors and access door to garage, newer windows, wired 2 stall garage, back deck and tons curb appeal! This one is sure to impress! Call for your private showing today!
Last Agent to Sell the Property
Oakridge Real Estate License #S67391000 Listed on: 08/18/2020

Home Details
Home Type
- Single Family
Est. Annual Taxes
- $2,786
Year Built
- Built in 1981
Lot Details
- 7,920 Sq Ft Lot
- Lot Dimensions are 66 x 120
- Property is zoned R-2
Home Design
- Concrete Foundation
- Shingle Roof
- Asphalt Roof
- Vinyl Siding
- Radon Mitigation System
Interior Spaces
- 1,558 Sq Ft Home
- Ceiling Fan
- Electric Fireplace
- Family Room with Fireplace
- Fire and Smoke Detector
Kitchen
- Free-Standing Range
- Built-In Microwave
- Dishwasher
- Disposal
Bedrooms and Bathrooms
- 3 Bedrooms
Laundry
- Laundry Room
- Laundry on lower level
- Dryer
- Washer
Partially Finished Basement
- Walk-Out Basement
- Exterior Basement Entry
- Sump Pump
Parking
- 2 Car Detached Garage
- Garage Door Opener
Outdoor Features
- Deck
Schools
- Southdale Elementary School
- Peet Junior High
- Cedar Falls High School
Utilities
- Forced Air Heating and Cooling System
- Heating System Uses Gas
- Gas Water Heater
- Water Softener
Listing and Financial Details
- Assessor Parcel Number 891426402002
Ownership History
Purchase Details
Home Financials for this Owner
Home Financials are based on the most recent Mortgage that was taken out on this home.Purchase Details
Home Financials for this Owner
Home Financials are based on the most recent Mortgage that was taken out on this home.Purchase Details
Home Financials for this Owner
Home Financials are based on the most recent Mortgage that was taken out on this home.Purchase Details
Home Financials for this Owner
Home Financials are based on the most recent Mortgage that was taken out on this home.Similar Homes in Cedar Falls, IA
Home Values in the Area
Average Home Value in this Area
Purchase History
| Date | Type | Sale Price | Title Company |
|---|---|---|---|
| Warranty Deed | $191,500 | Title Services Corp | |
| Warranty Deed | -- | None Available | |
| Warranty Deed | -- | None Available | |
| Warranty Deed | $175,000 | None Available | |
| Warranty Deed | $167,500 | None Available | |
| Warranty Deed | $158,000 | None Available |
Mortgage History
| Date | Status | Loan Amount | Loan Type |
|---|---|---|---|
| Open | $172,350 | New Conventional | |
| Previous Owner | $140,000 | New Conventional | |
| Previous Owner | $162,475 | New Conventional | |
| Previous Owner | $123,517 | New Conventional | |
| Previous Owner | $138,900 | Unknown |
Property History
| Date | Event | Price | Change | Sq Ft Price |
|---|---|---|---|---|
| 10/02/2020 10/02/20 | Sold | $191,500 | -1.8% | $123 / Sq Ft |
| 08/21/2020 08/21/20 | Pending | -- | -- | -- |
| 08/18/2020 08/18/20 | For Sale | $195,000 | +11.4% | $125 / Sq Ft |
| 04/29/2016 04/29/16 | Sold | $175,000 | 0.0% | $112 / Sq Ft |
| 03/04/2016 03/04/16 | Pending | -- | -- | -- |
| 03/01/2016 03/01/16 | For Sale | $175,000 | -- | $112 / Sq Ft |
Tax History Compared to Growth
Tax History
| Year | Tax Paid | Tax Assessment Tax Assessment Total Assessment is a certain percentage of the fair market value that is determined by local assessors to be the total taxable value of land and additions on the property. | Land | Improvement |
|---|---|---|---|---|
| 2024 | $3,030 | $204,290 | $34,490 | $169,800 |
| 2023 | $2,988 | $204,290 | $34,490 | $169,800 |
| 2022 | $3,024 | $170,780 | $34,490 | $136,290 |
| 2021 | $2,642 | $170,780 | $34,490 | $136,290 |
| 2020 | $2,586 | $150,470 | $25,080 | $125,390 |
| 2019 | $2,586 | $150,470 | $25,080 | $125,390 |
| 2018 | $2,780 | $150,470 | $25,080 | $125,390 |
| 2017 | $2,840 | $150,470 | $25,080 | $125,390 |
| 2016 | $2,504 | $150,470 | $25,080 | $125,390 |
| 2015 | $2,504 | $150,470 | $25,080 | $125,390 |
| 2014 | $2,340 | $139,570 | $25,080 | $114,490 |
Agents Affiliated with this Home
-
Eli Berregaard
E
Seller's Agent in 2020
Eli Berregaard
Oakridge Real Estate
(319) 269-7834
55 in this area
109 Total Sales
-
Sara Junaid

Seller's Agent in 2016
Sara Junaid
Oakridge Real Estate
(319) 883-5008
33 in this area
156 Total Sales
Map
Source: Northeast Iowa Regional Board of REALTORS®
MLS Number: NBR20204164
APN: 8914-26-402-002
- 1502 Algonquin Dr
- 4320 Spruce Creek Dr Unit 405
- 4319 Spruce Creek Dr
- 1809 Vera Way
- 5225 Celtic Ct
- Lot 22 Ashworth Dr
- Lot 21 Ashworth Dr
- Lot 20 Ashworth Dr
- Lot 19 Ashworth Dr
- Lot 18 Ashworth Dr
- Lot 17 Ashworth Dr
- Lot 16 Ashworth Dr
- Lot 15 Ashworth Dr
- Lot 14 Ashworth Dr
- Lot 13 Ashworth Dr
- Lot 12 Ashworth Dr
- Lot 11 Ashworth Dr
- Lot 10 Ashworth Dr
- Lot 9 Ashworth Dr
- Lot 6 Ashworth Dr


