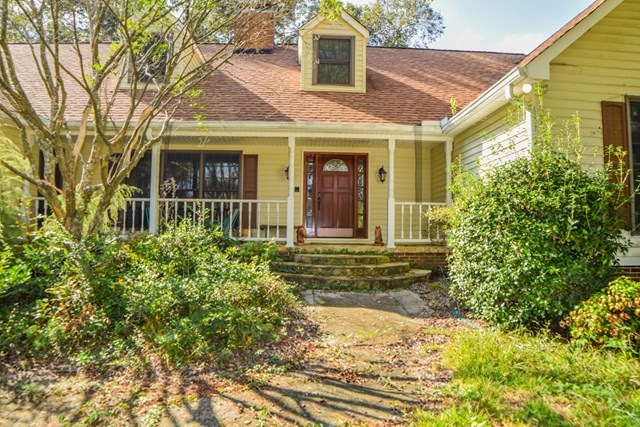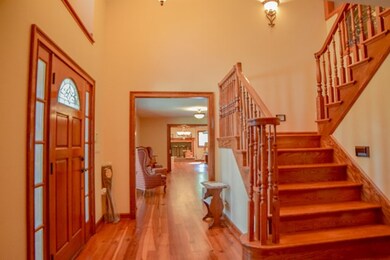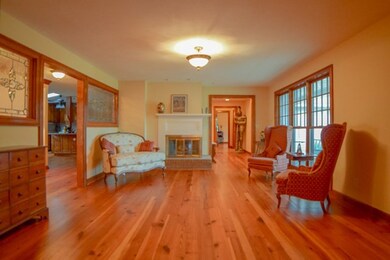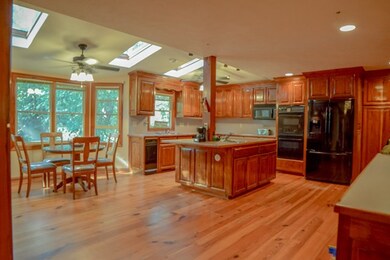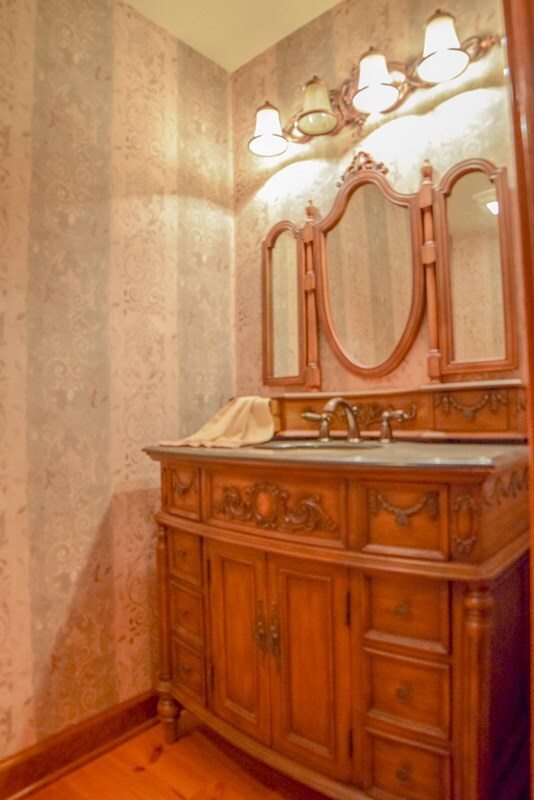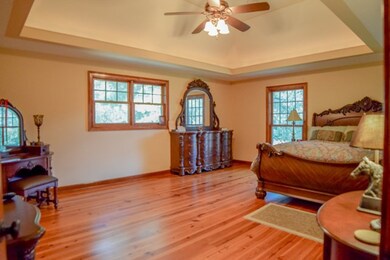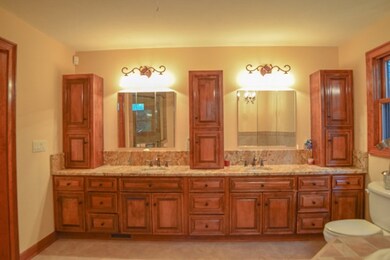
Highlights
- Stables
- Deck
- Wood Flooring
- In Ground Pool
- Living Room with Fireplace
- Main Floor Primary Bedroom
About This Home
As of November 2022Executive house in private, quiet cul-de-sac with city convenience while sitting pretty on Hitchcock Woods. 4.6 Acres of extensive landscaping with sprinkler system and 3 paddocks. The pool house could be your in-law suite or guest cottage. Detached 3 bay garage/workshop has plenty of room for yard equipment, hay storage, tack, or big boy toys! Dog friendly fenced area. This wonderful house features awesome wood floors thru out, lots of natural light in sunroom, dining, and kitchen, accented with skylights. Spacious kitchen has an abundance of cabinets and storage, island with cooktop, wall oven and bright breakfast nook. Updates include leaded glass accents, bathroom granite countertops and fixtures, plus tray ceiling in main floor owners bedroom. All door openings adapted to handicapped access. Community riding ring plus your personal direct access to Hitchcock Woods create a desirable setup.
Last Agent to Sell the Property
Karen Bures
Meybohm Real Estate - Aiken Southside Listed on: 10/18/2017
Last Buyer's Agent
Ghost Agent
Meybohm Real Estate - Aiken Southside
Home Details
Home Type
- Single Family
Est. Annual Taxes
- $4,260
Year Built
- Built in 1978
Lot Details
- Cul-De-Sac
- Landscaped
- Front and Back Yard Sprinklers
Parking
- 2 Car Detached Garage
- Workshop in Garage
- Garage Door Opener
Home Design
- Brick Exterior Construction
- Composition Roof
- Vinyl Siding
Interior Spaces
- 5,622 Sq Ft Home
- 2-Story Property
- Ceiling Fan
- Skylights
- Gas Log Fireplace
- Blinds
- Entrance Foyer
- Great Room
- Family Room
- Living Room with Fireplace
- 2 Fireplaces
- Breakfast Room
- Dining Room
- Den with Fireplace
- Bonus Room
- Crawl Space
- Attic Floors
Kitchen
- Double Oven
- Built-In Gas Oven
- Down Draft Cooktop
- Built-In Microwave
- Dishwasher
- Kitchen Island
- Trash Compactor
- Disposal
Flooring
- Wood
- Ceramic Tile
Bedrooms and Bathrooms
- 3 Bedrooms
- Primary Bedroom on Main
- Walk-In Closet
Laundry
- Laundry Room
- Washer and Gas Dryer Hookup
Home Security
- Security System Owned
- Intercom
- Fire and Smoke Detector
Pool
- In Ground Pool
- Vinyl Pool
Outdoor Features
- Deck
- Front Porch
Schools
- Aiken Elementary School
- Schofield Middle School
- Aiken High School
Horse Facilities and Amenities
- Stables
Utilities
- Multiple cooling system units
- Forced Air Heating and Cooling System
- Heating System Uses Natural Gas
- Well
- Gas Water Heater
- Septic Tank
- Cable TV Available
Listing and Financial Details
- Assessor Parcel Number 088-16-01-001
Community Details
Overview
- Property has a Home Owners Association
- Fox Chase Subdivision
Recreation
- Community Pool
Ownership History
Purchase Details
Home Financials for this Owner
Home Financials are based on the most recent Mortgage that was taken out on this home.Purchase Details
Purchase Details
Home Financials for this Owner
Home Financials are based on the most recent Mortgage that was taken out on this home.Purchase Details
Home Financials for this Owner
Home Financials are based on the most recent Mortgage that was taken out on this home.Purchase Details
Purchase Details
Similar Homes in Aiken, SC
Home Values in the Area
Average Home Value in this Area
Purchase History
| Date | Type | Sale Price | Title Company |
|---|---|---|---|
| Deed | $1,200,000 | -- | |
| Interfamily Deed Transfer | -- | None Available | |
| Deed | $485,000 | None Available | |
| Deed | $550,000 | -- | |
| Deed | $450,000 | -- | |
| Deed | $125,000 | -- |
Mortgage History
| Date | Status | Loan Amount | Loan Type |
|---|---|---|---|
| Previous Owner | $440,000 | New Conventional |
Property History
| Date | Event | Price | Change | Sq Ft Price |
|---|---|---|---|---|
| 11/04/2022 11/04/22 | Sold | $1,200,000 | 0.0% | $259 / Sq Ft |
| 09/27/2022 09/27/22 | Pending | -- | -- | -- |
| 09/24/2022 09/24/22 | For Sale | $1,200,000 | +147.4% | $259 / Sq Ft |
| 01/10/2018 01/10/18 | Sold | $485,000 | -- | $86 / Sq Ft |
| 12/06/2017 12/06/17 | Pending | -- | -- | -- |
Tax History Compared to Growth
Tax History
| Year | Tax Paid | Tax Assessment Tax Assessment Total Assessment is a certain percentage of the fair market value that is determined by local assessors to be the total taxable value of land and additions on the property. | Land | Improvement |
|---|---|---|---|---|
| 2023 | $4,260 | $42,370 | $13,100 | $731,530 |
| 2022 | $8,202 | $37,060 | $0 | $0 |
| 2021 | $8,209 | $37,060 | $0 | $0 |
| 2020 | $7,278 | $30,730 | $0 | $0 |
| 2019 | $7,278 | $30,730 | $0 | $0 |
| 2018 | $2,286 | $30,470 | $6,800 | $23,670 |
| 2017 | $2,182 | $0 | $0 | $0 |
| 2016 | $2,184 | $0 | $0 | $0 |
| 2015 | $2,584 | $0 | $0 | $0 |
| 2014 | $2,588 | $0 | $0 | $0 |
| 2013 | -- | $0 | $0 | $0 |
Agents Affiliated with this Home
-
Deirdre Stoker Vaillancourt

Seller's Agent in 2022
Deirdre Stoker Vaillancourt
Meybohm Real Estate - Aiken
(803) 640-4591
54 in this area
140 Total Sales
-
Sullivan Turner Team

Buyer's Agent in 2022
Sullivan Turner Team
Meybohm Real Estate - Aiken
(803) 998-0198
171 in this area
477 Total Sales
-
K
Seller's Agent in 2018
Karen Bures
Meybohm
-
G
Buyer's Agent in 2018
Ghost Agent
Meybohm
Map
Source: REALTORS® of Greater Augusta
MLS Number: 419614
APN: 088-16-01-001
- 1116 Bellreive Drive South W
- 104 Midlothian Ct W
- 80 Peninsula Point
- 1005 Bellreive Dr
- 1749 Huntsman Dr
- 107 Riviera Rd
- 13 & 15 Brookline Dr
- 1913 Dibble Rd SW
- Tbd Varden Dr
- 17 Buckhead Ct
- 21 Troon Way
- 0 Troon Way Unit 216310
- 520 Little Pines Ct
- LOT 14 Northwood Dr
- 1 Whitemarsh Dr
- 9 Saint Andrews Way
- 11 Parkway S Unit E2
- 6184 High Top Ln
- 3 Perth Ct S
- 6 Carnoustie Ct
