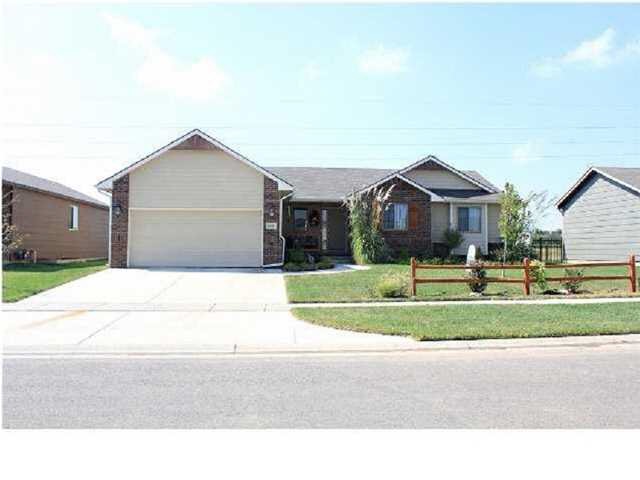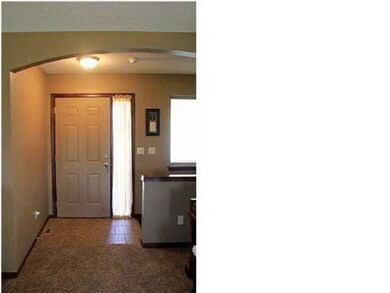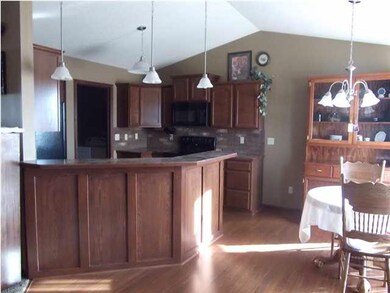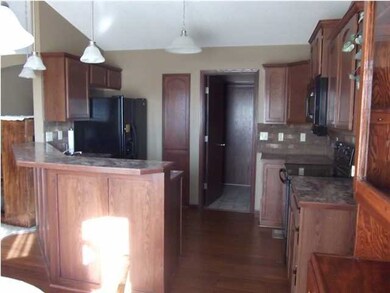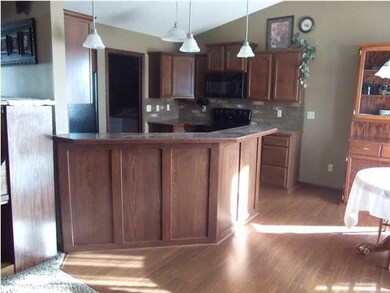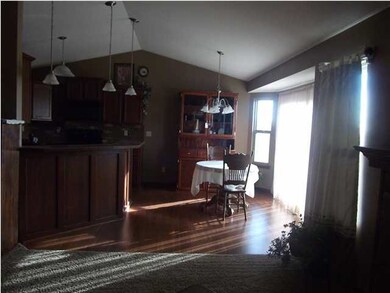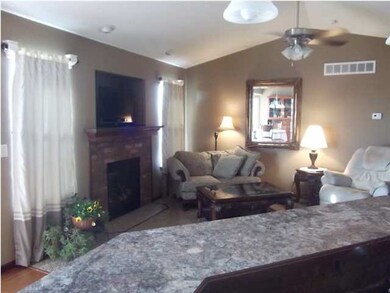
1527 N Kentucky Ln Wichita, KS 67235
Far West Wichita NeighborhoodHighlights
- Community Lake
- Vaulted Ceiling
- 3 Car Attached Garage
- Maize South Elementary School Rated A-
- Ranch Style House
- Wet Bar
About This Home
As of April 20183RD TANDEM GARAGE**ABSOLUTELY BEAUTIFUL HOME IN MAIZE SCHOOL DISTRICT** POTENTIAL 5 BEDROOM, 3 BATH HOME** BASEMENT HAS 2 BEDROOMS THAT JUST NEEDS TO BE DRYWALLED** AND ALL PLUMBING IN FOR BATHROOM** LARGE 3 CAR TANDEM GARAGE WITH SINK AND REFRIGERATOR** GARAGE HAS VERY LARGE WORK AREA** MASTER BATH HAS A GARDEN TUB WITH A LARGE SHOWER** BASEMENT FAMILY ROOM HAS WET BAR WITH FRIG AND MICROWAVE**AND LARGE AREA FOR DINING TABLE OR POOL/PING PONG TABLE** HOME HAS BEAUTIFUL UPDATES WITH OUTSTANDING CARPET AND PAINT COLORS** MOVE IN READY**VERY QUIET NEIGHBORHOOD** SCHEDULE YOUR SHOWING TODAY!
Last Agent to Sell the Property
Berkshire Hathaway PenFed Realty License #SP00229151 Listed on: 10/15/2013
Last Buyer's Agent
Berkshire Hathaway PenFed Realty License #SP00229151 Listed on: 10/15/2013
Home Details
Home Type
- Single Family
Est. Annual Taxes
- $1,840
Year Built
- Built in 2010
Lot Details
- 7,779 Sq Ft Lot
- Sprinkler System
HOA Fees
- $17 Monthly HOA Fees
Home Design
- Ranch Style House
- Frame Construction
- Composition Roof
Interior Spaces
- Wet Bar
- Wired For Sound
- Vaulted Ceiling
- Ceiling Fan
- Decorative Fireplace
- Attached Fireplace Door
- Gas Fireplace
- Window Treatments
- Family Room
- Living Room with Fireplace
- Combination Kitchen and Dining Room
- Laminate Flooring
Kitchen
- Breakfast Bar
- Oven or Range
- Electric Cooktop
- Range Hood
- Microwave
- Dishwasher
- Disposal
Bedrooms and Bathrooms
- 3 Bedrooms
- Walk-In Closet
- Bathtub and Shower Combination in Primary Bathroom
Laundry
- Laundry Room
- Laundry on main level
- 220 Volts In Laundry
Partially Finished Basement
- Basement Fills Entire Space Under The House
- Basement Storage
Parking
- 3 Car Attached Garage
- Garage Door Opener
Outdoor Features
- Rain Gutters
Schools
- Maize
Utilities
- Forced Air Heating and Cooling System
- Heating System Uses Gas
Community Details
- Built by TATE CONSTRUCTION
- Cheryls Hollow 2Nd Subdivision
- Community Lake
Ownership History
Purchase Details
Home Financials for this Owner
Home Financials are based on the most recent Mortgage that was taken out on this home.Purchase Details
Home Financials for this Owner
Home Financials are based on the most recent Mortgage that was taken out on this home.Purchase Details
Home Financials for this Owner
Home Financials are based on the most recent Mortgage that was taken out on this home.Purchase Details
Home Financials for this Owner
Home Financials are based on the most recent Mortgage that was taken out on this home.Similar Homes in Wichita, KS
Home Values in the Area
Average Home Value in this Area
Purchase History
| Date | Type | Sale Price | Title Company |
|---|---|---|---|
| Warranty Deed | -- | Security 1St Title | |
| Warranty Deed | -- | Security 1St Title | |
| Warranty Deed | -- | Security 1St Title | |
| Warranty Deed | -- | Security 1St Title |
Mortgage History
| Date | Status | Loan Amount | Loan Type |
|---|---|---|---|
| Open | $190,500 | New Conventional | |
| Closed | $191,900 | New Conventional | |
| Previous Owner | $145,400 | VA | |
| Previous Owner | $134,900 | New Conventional |
Property History
| Date | Event | Price | Change | Sq Ft Price |
|---|---|---|---|---|
| 04/06/2018 04/06/18 | Sold | -- | -- | -- |
| 03/12/2018 03/12/18 | Price Changed | $202,000 | +1.1% | $84 / Sq Ft |
| 03/11/2018 03/11/18 | Pending | -- | -- | -- |
| 03/06/2018 03/06/18 | For Sale | $199,900 | +5.3% | $83 / Sq Ft |
| 02/27/2015 02/27/15 | Sold | -- | -- | -- |
| 01/13/2015 01/13/15 | Pending | -- | -- | -- |
| 10/01/2014 10/01/14 | For Sale | $189,900 | +18.8% | $79 / Sq Ft |
| 11/27/2013 11/27/13 | Sold | -- | -- | -- |
| 10/24/2013 10/24/13 | Pending | -- | -- | -- |
| 10/15/2013 10/15/13 | For Sale | $159,900 | -- | $86 / Sq Ft |
Tax History Compared to Growth
Tax History
| Year | Tax Paid | Tax Assessment Tax Assessment Total Assessment is a certain percentage of the fair market value that is determined by local assessors to be the total taxable value of land and additions on the property. | Land | Improvement |
|---|---|---|---|---|
| 2025 | $3,458 | $31,844 | $5,589 | $26,255 |
| 2023 | $3,458 | $29,211 | $4,313 | $24,898 |
| 2022 | $3,262 | $26,807 | $4,071 | $22,736 |
| 2021 | $3,175 | $26,025 | $2,634 | $23,391 |
| 2020 | $2,959 | $24,277 | $2,634 | $21,643 |
| 2019 | $2,715 | $22,299 | $4,336 | $17,963 |
| 2018 | $2,605 | $21,437 | $2,404 | $19,033 |
| 2017 | $2,543 | $0 | $0 | $0 |
| 2016 | $2,466 | $0 | $0 | $0 |
| 2015 | $2,200 | $0 | $0 | $0 |
| 2014 | $2,170 | $0 | $0 | $0 |
Agents Affiliated with this Home
-
Sissy Koury

Seller's Agent in 2018
Sissy Koury
Berkshire Hathaway PenFed Realty
(316) 409-9955
19 in this area
209 Total Sales
-
Joseph Myers

Buyer's Agent in 2018
Joseph Myers
Reece Nichols South Central Kansas
(316) 734-2980
1 in this area
121 Total Sales
-
Linda Seiwert

Buyer's Agent in 2015
Linda Seiwert
Berkshire Hathaway PenFed Realty
(316) 648-9306
18 in this area
187 Total Sales
Map
Source: South Central Kansas MLS
MLS Number: 359110
APN: 141-11-0-42-02-028.00
- 1625 N Thoroughbred St
- 1718 N Blackstone Ct
- 1720 N Kap St
- 1411 N Blackstone Ct
- 1515 N Aksarben St
- 1762 N Blackstone Ct
- 1711 N Decker St
- 1822 N Kentucky Ct
- 1386 N Aksarben Ct
- 1358 N Aksarben Ct
- 14301 W Willoughby Cir
- 1814 N Bellick St
- 1605 N Nickelton Cir
- 13938 W Westport Ct
- 13306 W Nantucket St
- 13805 W Ponderosa St
- 1954 N Bellick Ct
- 1909 N Nickelton Cir
- 13306 W Hunters View St
- 1039 N Aksarben Ct
