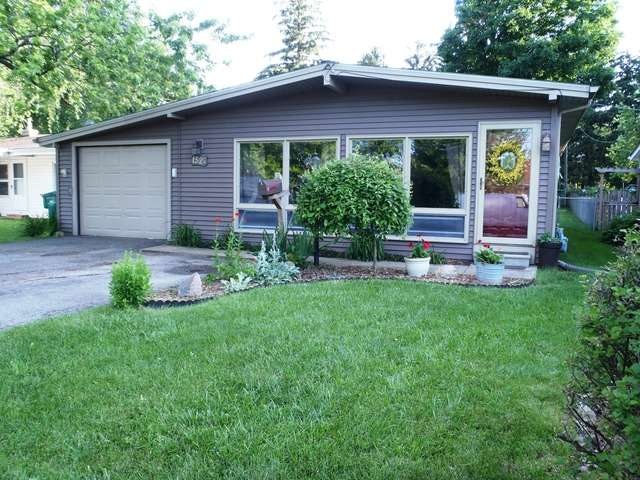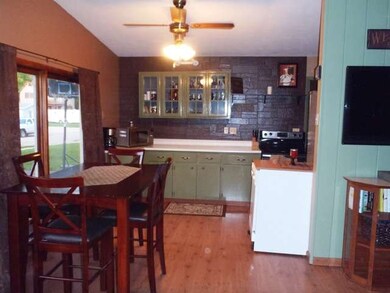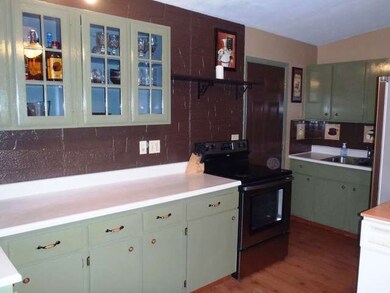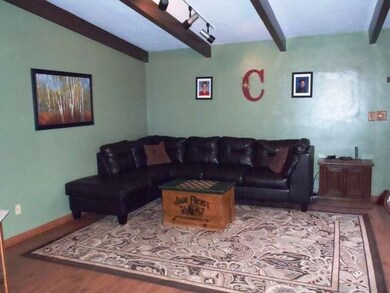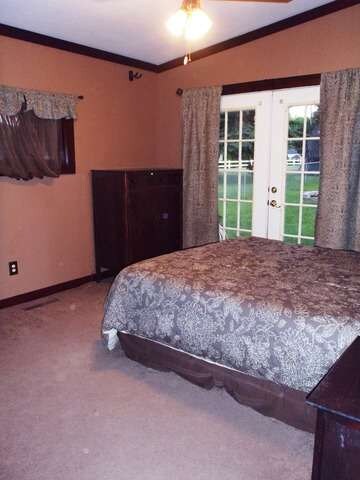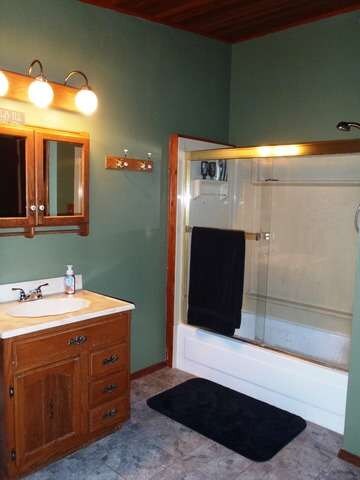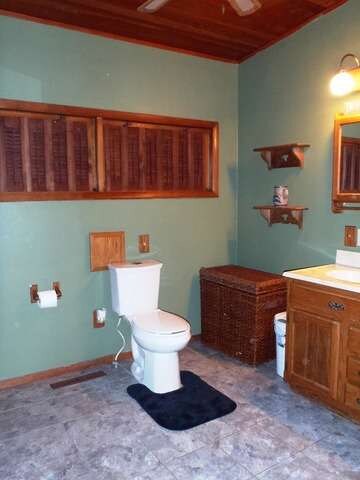
1527 Oakwood Ave Dekalb, IL 60115
Estimated Value: $148,000 - $171,000
Highlights
- Vaulted Ceiling
- Bonus Room
- Brick Porch or Patio
- Main Floor Bedroom
- Attached Garage
- Bathroom on Main Level
About This Home
As of October 2015MOVE-IN READY! OPEN FLOOR PLAN & CATHEDRAL CEILINGS greet you as you enter. Home features updated appliances in kitchen. Large, full bathroom with ample linen closet space. Bonus room is ideal for office, exercise room or family room. Separate laundry room with 1/4 bath. Fully fenced yard with mature trees. Large backyard boasts brick paver patio and Koi Pond.
Last Agent to Sell the Property
Coldwell Banker Realty License #471009391 Listed on: 06/16/2015

Home Details
Home Type
- Single Family
Est. Annual Taxes
- $3,578
Year Built
- 1959
Lot Details
- 5,663
Parking
- Attached Garage
- Garage Transmitter
- Garage Door Opener
- Driveway
- Parking Included in Price
- Garage Is Owned
Home Design
- Asphalt Shingled Roof
- Vinyl Siding
Interior Spaces
- Vaulted Ceiling
- Bonus Room
- Crawl Space
- Storm Screens
- Laundry on main level
Kitchen
- Oven or Range
- Portable Dishwasher
Bedrooms and Bathrooms
- Main Floor Bedroom
- Bathroom on Main Level
Outdoor Features
- Brick Porch or Patio
Utilities
- One Cooling System Mounted To A Wall/Window
- Forced Air Heating System
- Heating System Uses Gas
Listing and Financial Details
- Homeowner Tax Exemptions
Ownership History
Purchase Details
Home Financials for this Owner
Home Financials are based on the most recent Mortgage that was taken out on this home.Similar Homes in the area
Home Values in the Area
Average Home Value in this Area
Purchase History
| Date | Buyer | Sale Price | Title Company |
|---|---|---|---|
| Suppeland Kenneth R | $89,000 | Wheatland Title |
Property History
| Date | Event | Price | Change | Sq Ft Price |
|---|---|---|---|---|
| 10/16/2015 10/16/15 | Sold | $89,000 | -7.3% | $84 / Sq Ft |
| 09/11/2015 09/11/15 | Pending | -- | -- | -- |
| 08/06/2015 08/06/15 | Price Changed | $96,000 | -1.5% | $90 / Sq Ft |
| 07/08/2015 07/08/15 | For Sale | $97,500 | 0.0% | $92 / Sq Ft |
| 06/21/2015 06/21/15 | Pending | -- | -- | -- |
| 06/16/2015 06/16/15 | For Sale | $97,500 | -- | $92 / Sq Ft |
Tax History Compared to Growth
Tax History
| Year | Tax Paid | Tax Assessment Tax Assessment Total Assessment is a certain percentage of the fair market value that is determined by local assessors to be the total taxable value of land and additions on the property. | Land | Improvement |
|---|---|---|---|---|
| 2024 | $3,578 | $43,595 | $7,380 | $36,215 |
| 2023 | $3,578 | $38,011 | $6,435 | $31,576 |
| 2022 | $3,507 | $34,704 | $7,344 | $27,360 |
| 2021 | $3,602 | $32,549 | $6,888 | $25,661 |
| 2020 | $3,683 | $32,030 | $6,778 | $25,252 |
| 2019 | $3,611 | $30,772 | $6,512 | $24,260 |
| 2018 | $3,526 | $29,728 | $6,291 | $23,437 |
| 2017 | $3,559 | $28,576 | $6,047 | $22,529 |
| 2016 | $3,520 | $27,854 | $5,894 | $21,960 |
| 2015 | $2,738 | $26,392 | $5,585 | $20,807 |
| 2014 | $2,738 | $26,649 | $8,081 | $18,568 |
| 2013 | $2,738 | $27,992 | $8,488 | $19,504 |
Agents Affiliated with this Home
-
Jennifer Daring

Seller's Agent in 2015
Jennifer Daring
Coldwell Banker Realty
(815) 761-6592
48 in this area
159 Total Sales
-
Bernie Stefani
B
Buyer's Agent in 2015
Bernie Stefani
Elm Street, REALTORS
(815) 751-7019
14 in this area
32 Total Sales
Map
Source: Midwest Real Estate Data (MRED)
MLS Number: MRD08956050
APN: 08-13-351-009
- 1408 Hulmes Dr
- 1464 Cambria Dr Unit 1
- 1481 Cambria Dr Unit 1
- 1546 Reserve Ln Unit 1
- 1532 Legacy Dr Unit 3
- 950 Sycamore Rd
- 1309 Pleasant St
- 638 N 10th St
- 827 Lewis St
- 607 N 9th St
- TBD Pleasant St
- 127 Tilton Park Dr
- 833 Pleasant St
- 1015 Market St
- 705 N 6th St
- 1112 Market St
- 910 Market St
- 305 Knollwood Dr
- 309 River Dr
- 623 Dekalb Ave
- 1527 Oakwood Ave
- 1521 Oakwood Ave
- 1605 Oakwood Ave
- 1425 Elmwood Ave
- 1609 Oakwood Ave
- 1431 Elmwood Ave
- 1429 Elmwood Ave
- 1522 Oakwood Ave
- 1530 Oakwood Ave
- 1514 Oakwood Ave
- 1600 Oakwood Ave
- 1427 Elmwood Ave
- 1417 Sunrise Dr
- 1431 Sunrise Dr
- 1508 Oakwood Ave
- 1608 Oakwood Ave
- 1423 Elmwood Ave
- 1411 Sunrise Dr
- 1502 Oakwood Ave
- 1612 Oakwood Ave
