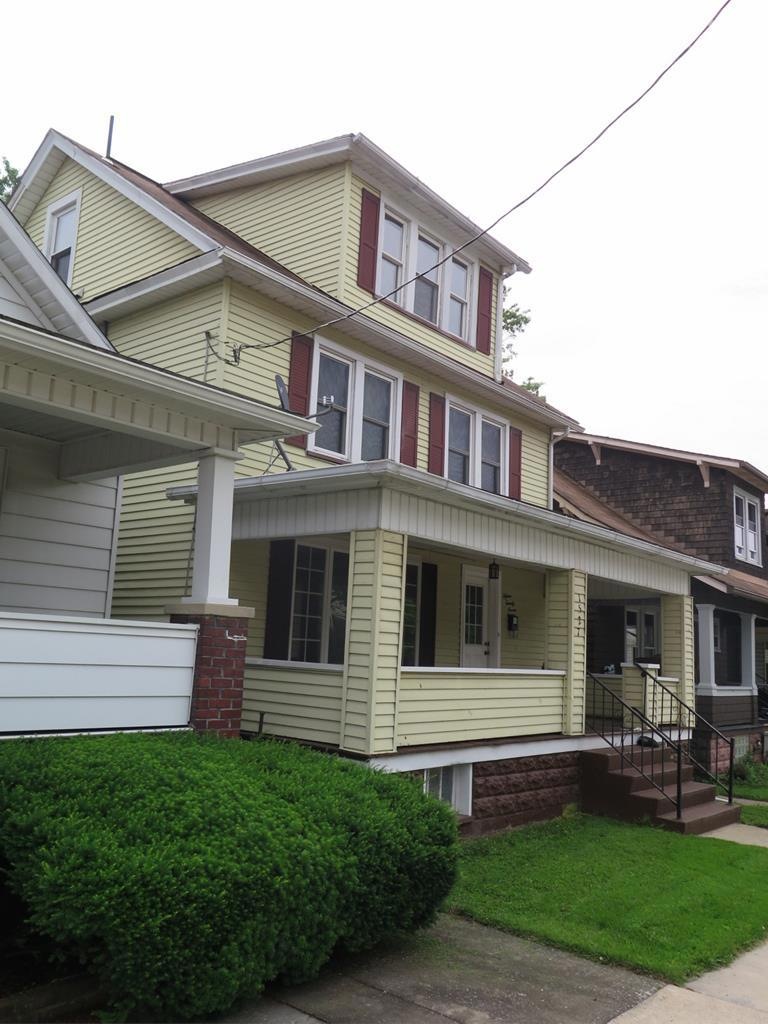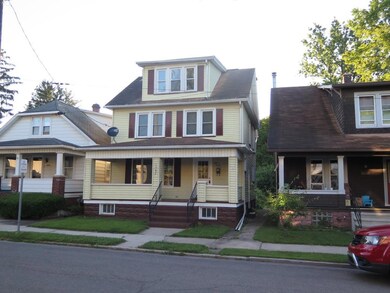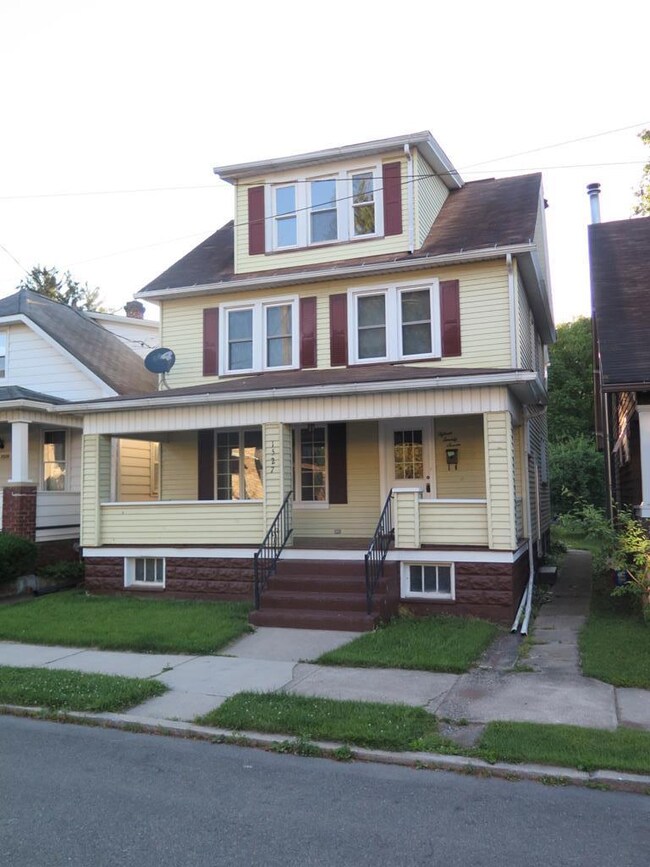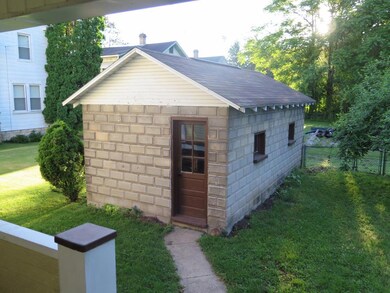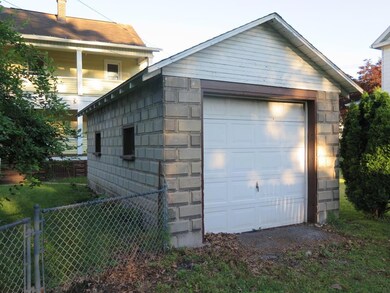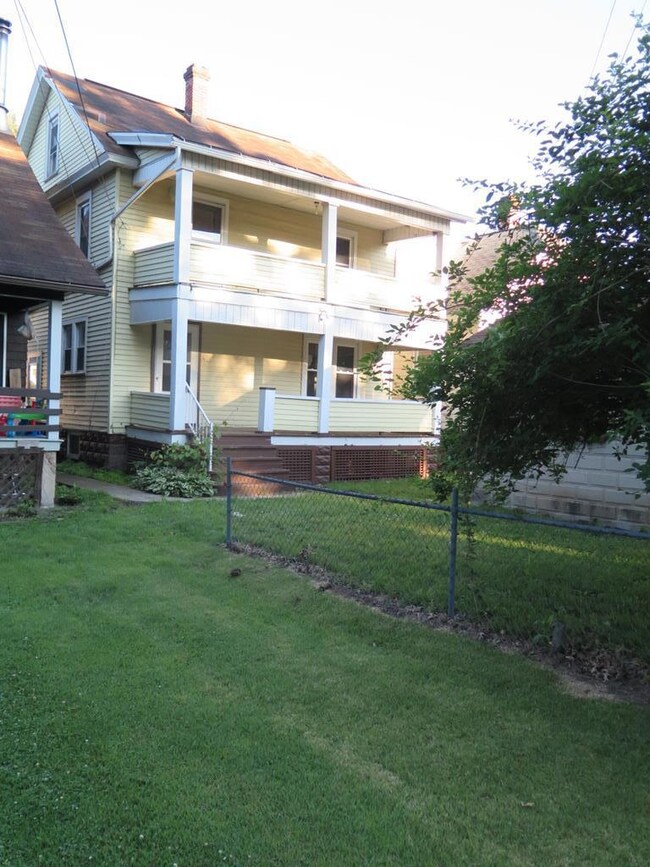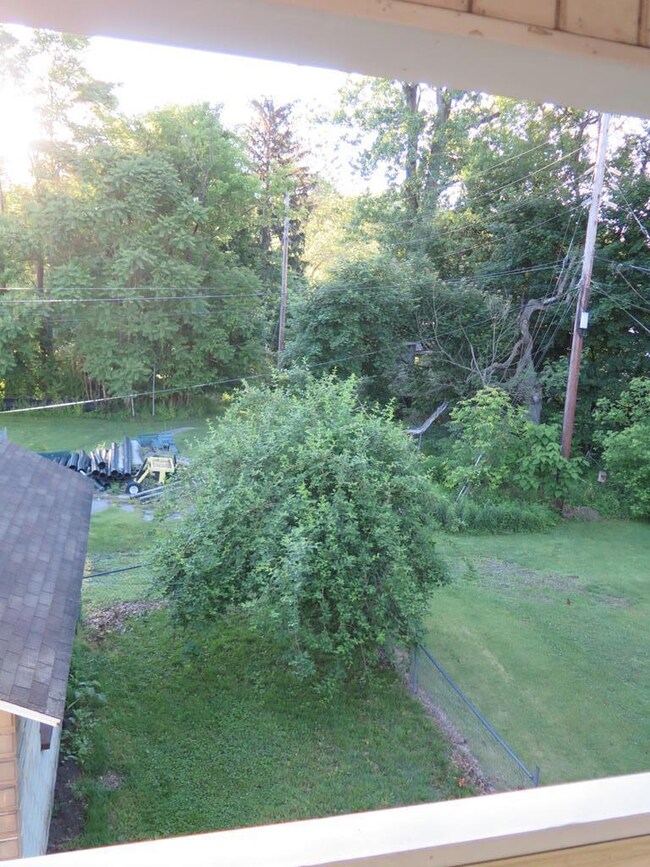
1527 Oneida St Huntingdon, PA 16652
Estimated Value: $87,389 - $155,000
Highlights
- Public Water Access
- Detached Garage
- Baseboard Heating
- Covered patio or porch
- Thermal Pane Windows
- Level Lot
About This Home
As of August 2019Great location near schools, Juniata College and grocery store. Many upgrades and lots of remodeling in this very clean home. Ready for new owner. Great location near schools, College and grocery store. 12x 22 Concrete block detached garage with alley access. 3 bedrooms, 3 baths, mostly finished basement, and partially finished attic. Most of basement finished in T&G pine walls and ceilings, petitioned into several rooms, including laundry.
Last Agent to Sell the Property
Raystown Realty License #AB045175A Listed on: 06/03/2019
Home Details
Home Type
- Single Family
Est. Annual Taxes
- $1,419
Year Built
- Built in 1948
Lot Details
- Level Lot
- Zoning described as Res Urban
Home Design
- Shingle Roof
- Vinyl Siding
Interior Spaces
- 2-Story Property
- Thermal Pane Windows
- Walkup Attic
Bedrooms and Bathrooms
- 3 Bedrooms
Basement
- Walk-Out Basement
- Basement Fills Entire Space Under The House
Parking
- Detached Garage
- No Driveway
Outdoor Features
- Public Water Access
- Covered patio or porch
Schools
- Hunt High Sch
Utilities
- No Cooling
- Radiator
- Baseboard Heating
Community Details
- 5Th Wd Hunt Subdivision
Listing and Financial Details
- Assessor Parcel Number 210529
Ownership History
Purchase Details
Home Financials for this Owner
Home Financials are based on the most recent Mortgage that was taken out on this home.Purchase Details
Similar Homes in Huntingdon, PA
Home Values in the Area
Average Home Value in this Area
Purchase History
| Date | Buyer | Sale Price | Title Company |
|---|---|---|---|
| Mykut Nathan A | $102,500 | None Available | |
| Mcdowell Thomas E | $75,000 | None Available |
Mortgage History
| Date | Status | Borrower | Loan Amount |
|---|---|---|---|
| Open | Mykut Nathan A | $103,535 |
Property History
| Date | Event | Price | Change | Sq Ft Price |
|---|---|---|---|---|
| 08/28/2019 08/28/19 | Sold | $102,500 | +2.6% | $82 / Sq Ft |
| 06/14/2019 06/14/19 | Pending | -- | -- | -- |
| 06/03/2019 06/03/19 | For Sale | $99,900 | -- | $80 / Sq Ft |
Tax History Compared to Growth
Tax History
| Year | Tax Paid | Tax Assessment Tax Assessment Total Assessment is a certain percentage of the fair market value that is determined by local assessors to be the total taxable value of land and additions on the property. | Land | Improvement |
|---|---|---|---|---|
| 2024 | $1,767 | $17,600 | $1,280 | $16,320 |
| 2023 | $1,611 | $17,600 | $1,280 | $16,320 |
| 2022 | $1,580 | $17,600 | $1,280 | $16,320 |
| 2021 | $1,535 | $17,600 | $1,280 | $16,320 |
| 2020 | $1,508 | $17,600 | $1,280 | $16,320 |
| 2019 | $1,419 | $17,600 | $1,280 | $16,320 |
| 2018 | $1,396 | $17,600 | $1,280 | $16,320 |
| 2017 | $1,337 | $17,600 | $1,280 | $16,320 |
| 2016 | $1,288 | $17,600 | $1,280 | $16,320 |
| 2015 | $1,266 | $17,600 | $1,280 | $16,320 |
| 2014 | -- | $17,600 | $1,280 | $16,320 |
Agents Affiliated with this Home
-
Burgess Smith
B
Seller's Agent in 2019
Burgess Smith
Raystown Realty
(814) 643-5054
90 Total Sales
-
Renee Starr

Buyer's Agent in 2019
Renee Starr
Starr and Associates Realty, LLC
(814) 599-4695
208 Total Sales
Map
Source: Huntingdon County Board of REALTORS®
MLS Number: 2814846
APN: 21-05-29
- 1307 Oneida St
- 308 13th St
- 1231 Washington St
- 1205 Mifflin St
- 208-210 Mifflin St
- 415 11th St
- 1025 Washington St
- 701 25th St
- 1022 Washington St
- 1012 Washington St
- 2425 Cold Springs Rd
- 908 Mifflin St
- 805 5th St
- 431 Moore St
- 401 5th St
- 819 Mount Vernon Ave
- 421 Penn St
- 419 Penn St
- 230 Church St
- 253 Standing Stone Ave
