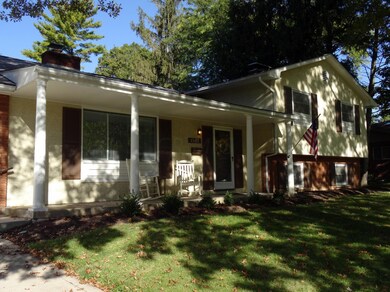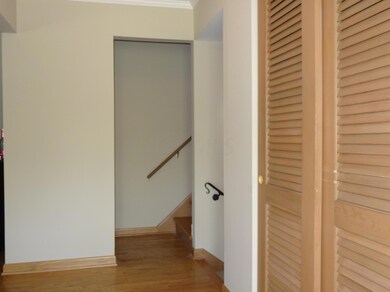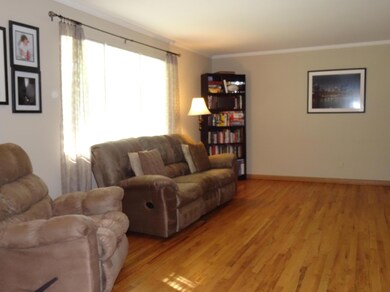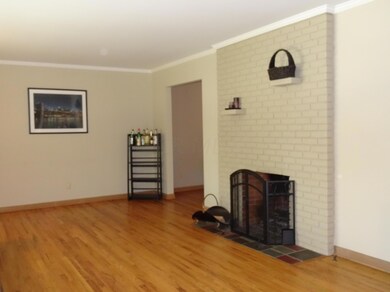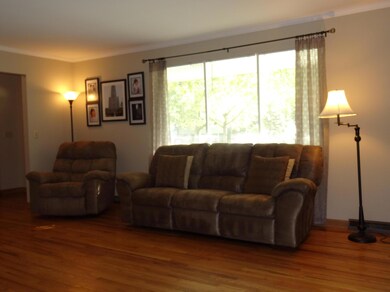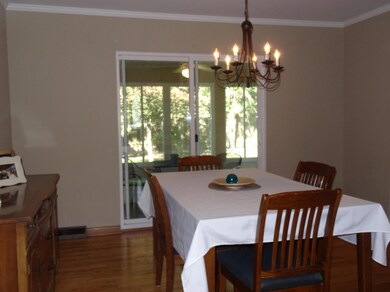
1527 Pemberton Dr Columbus, OH 43221
Highlights
- Heated Sun or Florida Room
- Fenced Yard
- Patio
- Greensview Elementary School Rated A
- 2 Car Attached Garage
- Forced Air Heating and Cooling System
About This Home
As of April 2021OPEN SUNDAY SEPTEMBER 28TH 2-4 P.M. This spacious home, centrally located in Upper Arlington, welcomes you with an inviting front porch. Large living spaces with hardwood floors and crown molding. The huge eat-in kitchen offers tons of cabinet space, tile backsplash, recessed lighting, newer appliances and built-in pantry. Both full baths have been recently updated. The family room features neutral carpet and brick fireplace. The screened porch and patio overlook the private yard with new fence and mature trees.
Last Agent to Sell the Property
Coldwell Banker Realty License #2003020318 Listed on: 09/26/2014

Home Details
Home Type
- Single Family
Est. Annual Taxes
- $5,399
Year Built
- Built in 1959
Lot Details
- 0.28 Acre Lot
- Fenced Yard
- Fenced
- Irrigation
Parking
- 2 Car Attached Garage
Home Design
- Brick Exterior Construction
- Block Foundation
- Stucco Exterior
Interior Spaces
- 1,856 Sq Ft Home
- 3-Story Property
- Wood Burning Fireplace
- Gas Log Fireplace
- Insulated Windows
- Heated Sun or Florida Room
- Carpet
- Laundry on lower level
- Basement
Kitchen
- Electric Range
- Dishwasher
Bedrooms and Bathrooms
- 3 Bedrooms
Outdoor Features
- Patio
Utilities
- Forced Air Heating and Cooling System
- Heating System Uses Gas
Listing and Financial Details
- Home warranty included in the sale of the property
- Assessor Parcel Number 070-009817
Ownership History
Purchase Details
Home Financials for this Owner
Home Financials are based on the most recent Mortgage that was taken out on this home.Purchase Details
Home Financials for this Owner
Home Financials are based on the most recent Mortgage that was taken out on this home.Purchase Details
Home Financials for this Owner
Home Financials are based on the most recent Mortgage that was taken out on this home.Purchase Details
Home Financials for this Owner
Home Financials are based on the most recent Mortgage that was taken out on this home.Purchase Details
Purchase Details
Purchase Details
Similar Homes in Columbus, OH
Home Values in the Area
Average Home Value in this Area
Purchase History
| Date | Type | Sale Price | Title Company |
|---|---|---|---|
| Warranty Deed | $465,100 | Accommodation | |
| Survivorship Deed | $362,900 | None Available | |
| Survivorship Deed | $299,500 | Talon Title | |
| Survivorship Deed | $222,000 | Talon | |
| Quit Claim Deed | -- | Attorney | |
| Executors Deed | $224,600 | -- | |
| Deed | -- | -- |
Mortgage History
| Date | Status | Loan Amount | Loan Type |
|---|---|---|---|
| Previous Owner | $369,600 | New Conventional | |
| Previous Owner | $100,000 | New Conventional | |
| Previous Owner | $29,100 | Credit Line Revolving | |
| Previous Owner | $251,500 | New Conventional | |
| Previous Owner | $209,457 | New Conventional |
Property History
| Date | Event | Price | Change | Sq Ft Price |
|---|---|---|---|---|
| 03/27/2025 03/27/25 | Off Market | $465,008 | -- | -- |
| 03/27/2025 03/27/25 | Off Market | $299,500 | -- | -- |
| 04/06/2021 04/06/21 | Sold | $465,008 | 0.0% | $251 / Sq Ft |
| 03/08/2021 03/08/21 | Price Changed | $465,000 | +8.2% | $251 / Sq Ft |
| 03/03/2021 03/03/21 | For Sale | $429,900 | +18.5% | $232 / Sq Ft |
| 03/08/2019 03/08/19 | Sold | $362,900 | +0.8% | $196 / Sq Ft |
| 01/30/2019 01/30/19 | Pending | -- | -- | -- |
| 01/23/2019 01/23/19 | For Sale | $359,900 | +20.2% | $194 / Sq Ft |
| 10/29/2014 10/29/14 | Sold | $299,500 | -0.1% | $161 / Sq Ft |
| 09/29/2014 09/29/14 | Pending | -- | -- | -- |
| 09/26/2014 09/26/14 | For Sale | $299,900 | -- | $162 / Sq Ft |
Tax History Compared to Growth
Tax History
| Year | Tax Paid | Tax Assessment Tax Assessment Total Assessment is a certain percentage of the fair market value that is determined by local assessors to be the total taxable value of land and additions on the property. | Land | Improvement |
|---|---|---|---|---|
| 2024 | $10,724 | $181,720 | $72,030 | $109,690 |
| 2023 | $10,593 | $181,720 | $72,030 | $109,690 |
| 2022 | $9,923 | $139,300 | $51,310 | $87,990 |
| 2021 | $7,962 | $125,860 | $51,310 | $74,550 |
| 2020 | $7,330 | $125,860 | $51,310 | $74,550 |
| 2019 | $7,823 | $112,810 | $51,310 | $61,500 |
| 2018 | $6,471 | $112,810 | $51,310 | $61,500 |
| 2017 | $6,450 | $112,810 | $51,310 | $61,500 |
| 2016 | $5,138 | $77,710 | $31,540 | $46,170 |
| 2015 | $5,134 | $77,710 | $31,540 | $46,170 |
| 2014 | $5,139 | $77,710 | $31,540 | $46,170 |
| 2013 | $2,700 | $77,700 | $31,535 | $46,165 |
Agents Affiliated with this Home
-

Seller's Agent in 2021
Heather Byrne
KW Classic Properties Realty
(614) 580-8282
24 in this area
104 Total Sales
-

Buyer's Agent in 2021
Adam Burton
The Westwood Real Estate Co.
(614) 578-9049
18 in this area
89 Total Sales
-

Seller's Agent in 2019
Sarah Eagleson
KW Classic Properties Realty
(614) 804-8470
20 in this area
81 Total Sales
-
K
Seller Co-Listing Agent in 2019
Kelly Cantwell
KW Classic Properties Realty
-

Seller's Agent in 2014
Philip Macaluso
Coldwell Banker Realty
(614) 778-4028
5 in this area
19 Total Sales
-

Seller Co-Listing Agent in 2014
Krystin Macaluso
Coldwell Banker Realty
(614) 582-9082
35 in this area
122 Total Sales
Map
Source: Columbus and Central Ohio Regional MLS
MLS Number: 214041131
APN: 070-009817
- 1530 Pemberton Dr
- 3169 Halesworth Rd
- 1352 La Rochelle Dr
- 1763-1769 Ardleigh Rd Unit 1763-1769
- 1780 Riverhill Rd
- 3526 Rue de Fleur Unit B18U
- 3121 Edgefield Rd
- 3175 Tremont Rd Unit 502
- 3175 Tremont Rd Unit 511
- 3175 Tremont Rd Unit 404
- 3175 Tremont Rd Unit 215
- 3050 Northwest Blvd Unit 52
- 1848 Milden Rd Unit 850
- 1121 Afton Rd
- 2971 Wellesley Dr
- 3016 Welsford Rd Unit 18
- 3012 Oldham Rd
- 1098 Stanhope Dr
- 3525 Sciotangy Dr
- 2006 Kentwell Rd

