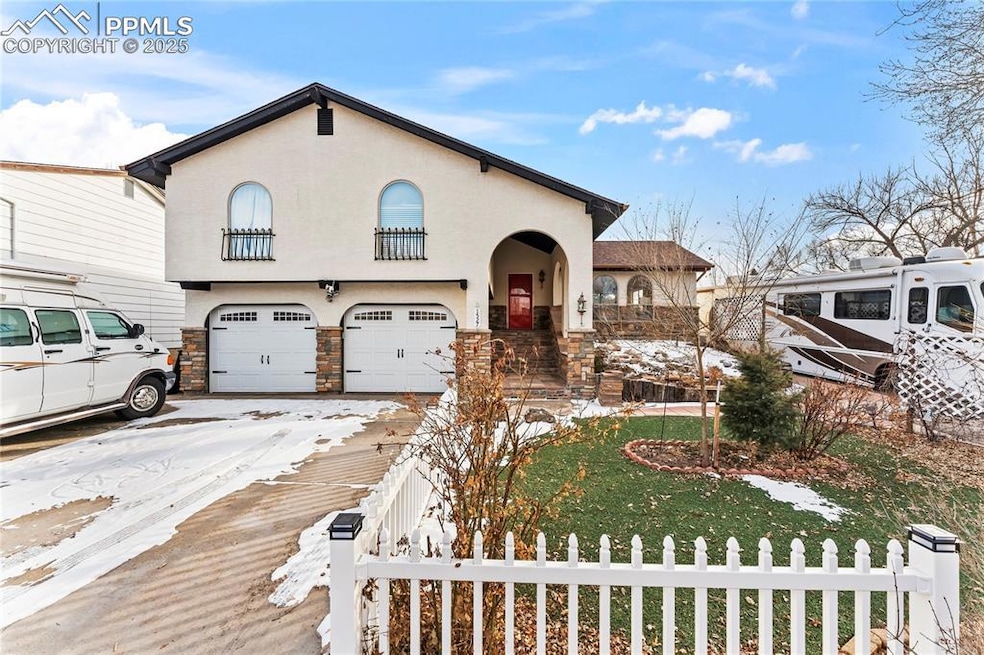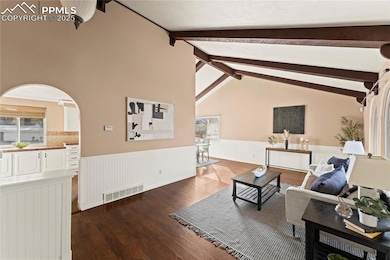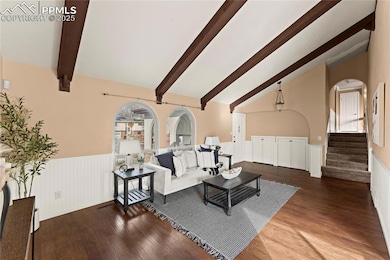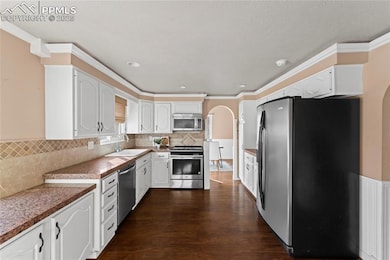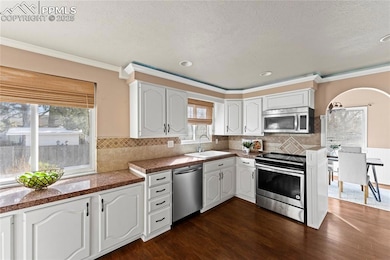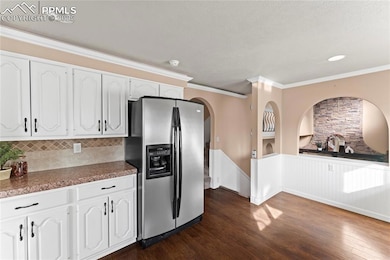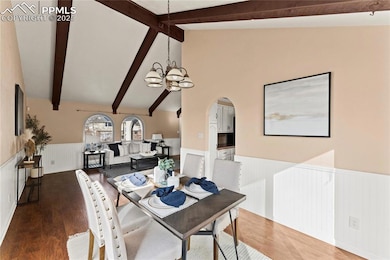
1527 Robidoux Cir Colorado Springs, CO 80915
Rustic Hills NeighborhoodHighlights
- Mountain View
- Property is near a park
- 2 Car Attached Garage
- Deck
- Wood Flooring
- Landscaped with Trees
About This Home
As of May 2025Discover your dream home in the charming Rustic Hills neighborhood! This spacious split-level gem features 3 bedrooms and a versatile bonus room in the basement, perfect as an extra bedroom or cozy family room. Enjoy a thoughtful layout with three inviting living areas and a designated dining room that opens up to a large, private backyard ideal for outdoor entertaining. One of the standout features of this home is the open design, allowing you to stay connected with family in the lower-level living room while preparing meals in the kitchen. With a large backyard, convenient access to shopping, dining, parks, and schools, you'll have everything you need just minutes away. Experience the perfect blend of tranquility and convenience this home is truly an oasis waiting for you to call it yours! Come take a tour today!
Last Agent to Sell the Property
Exp Realty LLC Brokerage Phone: 888-440-2724 Listed on: 02/21/2025

Home Details
Home Type
- Single Family
Est. Annual Taxes
- $157
Year Built
- Built in 1968
Lot Details
- 7,701 Sq Ft Lot
- Back Yard Fenced
- Level Lot
- Landscaped with Trees
Parking
- 2 Car Attached Garage
- Garage Door Opener
- Driveway
Home Design
- Shingle Roof
- Stone Siding
- Stucco
Interior Spaces
- 2,601 Sq Ft Home
- 4-Story Property
- Ceiling height of 9 feet or more
- Gas Fireplace
- Mountain Views
- Partial Basement
Kitchen
- Oven
- Microwave
- Dishwasher
- Disposal
Flooring
- Wood
- Carpet
- Tile
- Luxury Vinyl Tile
- Vinyl
Bedrooms and Bathrooms
- 3 Bedrooms
Laundry
- Laundry on lower level
- Electric Dryer Hookup
Location
- Property is near a park
- Property is near schools
- Property is near shops
Additional Features
- Deck
- Forced Air Heating and Cooling System
Ownership History
Purchase Details
Home Financials for this Owner
Home Financials are based on the most recent Mortgage that was taken out on this home.Purchase Details
Home Financials for this Owner
Home Financials are based on the most recent Mortgage that was taken out on this home.Purchase Details
Purchase Details
Similar Homes in Colorado Springs, CO
Home Values in the Area
Average Home Value in this Area
Purchase History
| Date | Type | Sale Price | Title Company |
|---|---|---|---|
| Warranty Deed | $495,000 | Stewart Title | |
| Warranty Deed | $180,000 | Empire Title Co Springs | |
| Deed | $107,500 | -- | |
| Deed | -- | -- |
Mortgage History
| Date | Status | Loan Amount | Loan Type |
|---|---|---|---|
| Open | $486,034 | FHA | |
| Previous Owner | $171,820 | New Conventional | |
| Previous Owner | $174,600 | New Conventional | |
| Previous Owner | $47,000 | Credit Line Revolving | |
| Previous Owner | $154,311 | Unknown | |
| Previous Owner | $160,624 | Unknown | |
| Previous Owner | $171,000 | VA | |
| Previous Owner | $145,800 | VA |
Property History
| Date | Event | Price | Change | Sq Ft Price |
|---|---|---|---|---|
| 05/22/2025 05/22/25 | Sold | $495,000 | -1.0% | $190 / Sq Ft |
| 04/16/2025 04/16/25 | Pending | -- | -- | -- |
| 04/04/2025 04/04/25 | Price Changed | $499,900 | -6.6% | $192 / Sq Ft |
| 03/13/2025 03/13/25 | Price Changed | $535,000 | -2.7% | $206 / Sq Ft |
| 02/21/2025 02/21/25 | For Sale | $550,000 | -- | $211 / Sq Ft |
Tax History Compared to Growth
Tax History
| Year | Tax Paid | Tax Assessment Tax Assessment Total Assessment is a certain percentage of the fair market value that is determined by local assessors to be the total taxable value of land and additions on the property. | Land | Improvement |
|---|---|---|---|---|
| 2024 | $1,455 | $32,670 | $4,150 | $28,520 |
| 2023 | $1,455 | $32,670 | $4,150 | $28,520 |
| 2022 | $1,238 | $22,130 | $3,340 | $18,790 |
| 2021 | $1,343 | $22,760 | $3,430 | $19,330 |
| 2020 | $1,380 | $20,330 | $3,000 | $17,330 |
| 2019 | $1,372 | $20,330 | $3,000 | $17,330 |
| 2018 | $1,203 | $16,400 | $2,380 | $14,020 |
| 2017 | $1,140 | $16,400 | $2,380 | $14,020 |
| 2016 | $905 | $15,610 | $2,310 | $13,300 |
| 2015 | $901 | $15,610 | $2,310 | $13,300 |
| 2014 | $886 | $14,730 | $2,310 | $12,420 |
Agents Affiliated with this Home
-
Kim Bourgois
K
Seller's Agent in 2025
Kim Bourgois
Exp Realty LLC
(719) 291-3168
3 in this area
127 Total Sales
-
Adrienne Seabloom

Buyer's Agent in 2025
Adrienne Seabloom
RE/MAX
(719) 377-7403
1 in this area
44 Total Sales
Map
Source: Pikes Peak REALTOR® Services
MLS Number: 2797649
APN: 64013-14-011
- 5014 Palmer Park Blvd
- 1510 Kenland Ct
- 1723 Wooten Rd
- 1331 Sanderson Ave
- 5330 Silver Spur Ave
- 1765 Kimberly Place
- 1295 Babcock Rd
- 1306 Waddell Cir
- 1202 Wooten Rd
- 1326 Kern St
- 5102 Galley Rd Unit 118 B
- 5560 Bowden Loop
- 5427 Saddle Horn Ave
- 2065 Crystal River Dr
- 5342 Hammond Dr
- 1125 Moffat Cir
- 1708 Sawyer Way Unit 178
- 1708 Sawyer Way Unit 182
- 1708 Sawyer Way Unit 176
- 1708 Sawyer Way Unit 167
