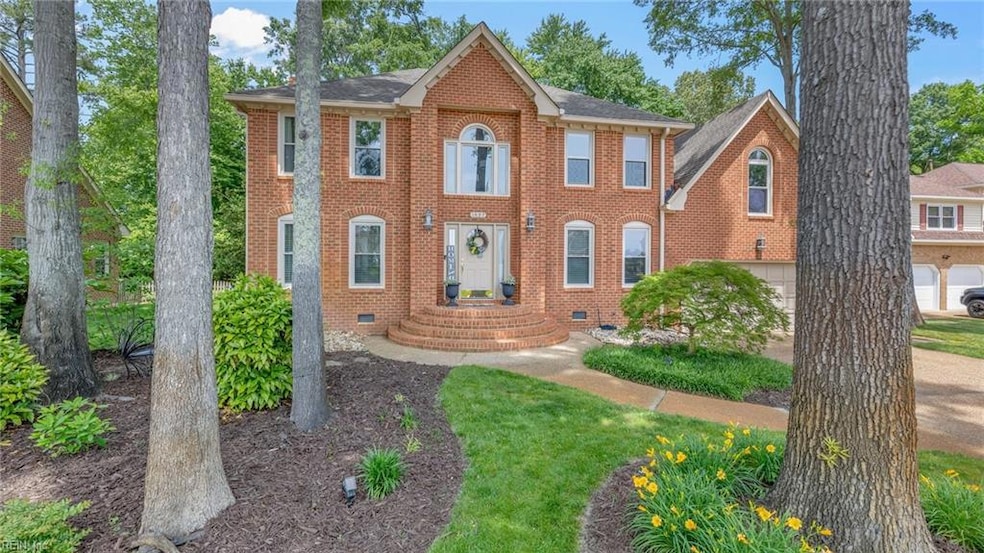
1527 Shenandoah Pkwy Chesapeake, VA 23320
Greenbrier East NeighborhoodHighlights
- Finished Room Over Garage
- Deck
- Cathedral Ceiling
- Greenbrier Primary School Rated A-
- Transitional Architecture
- Hydromassage or Jetted Bathtub
About This Home
As of June 2024This stunning 5-bed, 3-bath gem boasts over 3500 sq ft of luxurious living space. From the moment you step inside, you'll be captivated by updates galore that enhance every corner of this home. The open concept layout seamlessly connects the spacious living areas, creating an inviting ambiance perfect for entertaining guests or enjoying quality family time. Updated lighting throughout illuminates this homes beauty while highlighting its modern elegance. Outside awaits a serene backyard oasis, ideal for outdoor gatherings or peaceful moments of reflection. Don't miss the opportunity to make this your own and experience the epitome of comfort, style, and sophistication.
Last Agent to Sell the Property
Keller Williams Realty Town Center Listed on: 05/16/2024

Home Details
Home Type
- Single Family
Est. Annual Taxes
- $6,030
Year Built
- Built in 1992
Lot Details
- Wood Fence
- Back Yard Fenced
- Property is zoned R15S
Home Design
- Transitional Architecture
- Brick Exterior Construction
- Asphalt Shingled Roof
Interior Spaces
- 3,591 Sq Ft Home
- 2-Story Property
- Cathedral Ceiling
- Ceiling Fan
- Skylights
- Wood Burning Fireplace
- Home Office
- Workshop
- Utility Room
- Washer and Dryer Hookup
- Crawl Space
Kitchen
- Breakfast Area or Nook
- Electric Range
- Microwave
- Dishwasher
Flooring
- Carpet
- Laminate
Bedrooms and Bathrooms
- 5 Bedrooms
- En-Suite Primary Bedroom
- Walk-In Closet
- 3 Full Bathrooms
- Dual Vanity Sinks in Primary Bathroom
- Hydromassage or Jetted Bathtub
Attic
- Attic Fan
- Pull Down Stairs to Attic
Parking
- 2 Car Attached Garage
- Finished Room Over Garage
- Garage Door Opener
- Driveway
- On-Street Parking
Outdoor Features
- Deck
Schools
- Greenbrier Intermediate
- Greenbrier Middle School
- Indian River High School
Utilities
- Zoned Heating and Cooling System
- Heating System Uses Natural Gas
- Gas Water Heater
- Cable TV Available
Community Details
- No Home Owners Association
- Kemp Woods Subdivision
Ownership History
Purchase Details
Home Financials for this Owner
Home Financials are based on the most recent Mortgage that was taken out on this home.Purchase Details
Home Financials for this Owner
Home Financials are based on the most recent Mortgage that was taken out on this home.Purchase Details
Home Financials for this Owner
Home Financials are based on the most recent Mortgage that was taken out on this home.Purchase Details
Similar Homes in Chesapeake, VA
Home Values in the Area
Average Home Value in this Area
Purchase History
| Date | Type | Sale Price | Title Company |
|---|---|---|---|
| Bargain Sale Deed | $665,000 | Fidelity National Title | |
| Warranty Deed | $585,000 | Titlequest Of Hampton Roads | |
| Warranty Deed | $405,000 | Liberty Title & Escr Co Inc | |
| Warranty Deed | $404,000 | -- |
Mortgage History
| Date | Status | Loan Amount | Loan Type |
|---|---|---|---|
| Open | $645,179 | VA | |
| Closed | $641,226 | VA | |
| Previous Owner | $606,060 | VA | |
| Previous Owner | $384,750 | New Conventional |
Property History
| Date | Event | Price | Change | Sq Ft Price |
|---|---|---|---|---|
| 06/28/2024 06/28/24 | Sold | $665,000 | -0.7% | $185 / Sq Ft |
| 06/07/2024 06/07/24 | Pending | -- | -- | -- |
| 05/16/2024 05/16/24 | For Sale | $670,000 | -- | $187 / Sq Ft |
Tax History Compared to Growth
Tax History
| Year | Tax Paid | Tax Assessment Tax Assessment Total Assessment is a certain percentage of the fair market value that is determined by local assessors to be the total taxable value of land and additions on the property. | Land | Improvement |
|---|---|---|---|---|
| 2024 | $6,302 | $624,000 | $160,000 | $464,000 |
| 2023 | $6,031 | $597,100 | $140,000 | $457,100 |
| 2022 | $5,696 | $564,000 | $135,000 | $429,000 |
| 2021 | $4,956 | $472,000 | $125,000 | $347,000 |
| 2020 | $4,558 | $434,100 | $120,000 | $314,100 |
| 2019 | $4,558 | $434,100 | $120,000 | $314,100 |
| 2018 | $4,362 | $415,500 | $120,000 | $295,500 |
| 2017 | $4,351 | $414,400 | $110,000 | $304,400 |
| 2016 | $4,299 | $409,400 | $105,000 | $304,400 |
| 2015 | $4,202 | $400,200 | $105,000 | $295,200 |
| 2014 | $4,040 | $384,800 | $105,000 | $279,800 |
Agents Affiliated with this Home
-
Nicole Bradley

Seller's Agent in 2024
Nicole Bradley
Keller Williams Realty Town Center
(757) 572-4060
4 in this area
90 Total Sales
-
Samuel Sansalone

Buyer's Agent in 2024
Samuel Sansalone
Wainwright Real Estate
(757) 971-2295
8 in this area
249 Total Sales
Map
Source: Real Estate Information Network (REIN)
MLS Number: 10532847
APN: 0385001002390
- 920 Biltmore Way
- 1449 Shortleaf Ln
- 922 Brenner Rd
- 914 Brenner Rd
- 907 Brenner Rd
- 908 Brenner Rd
- 905 Brenner Rd
- 906 Brenner Rd
- 1420 Birch Leaf Rd
- 903 Brenner Rd
- 1122 Alexandria Ln
- 904 Brenner Rd
- 901 Brenner Rd
- 902 Brenner Rd
- 905 Cooper Ln
- 845 Brightleaf Place
- 900 Brenner Rd
- 1337 Copper Stone Cir
- 901 Cooper Ln
- 1200 Killington Square
