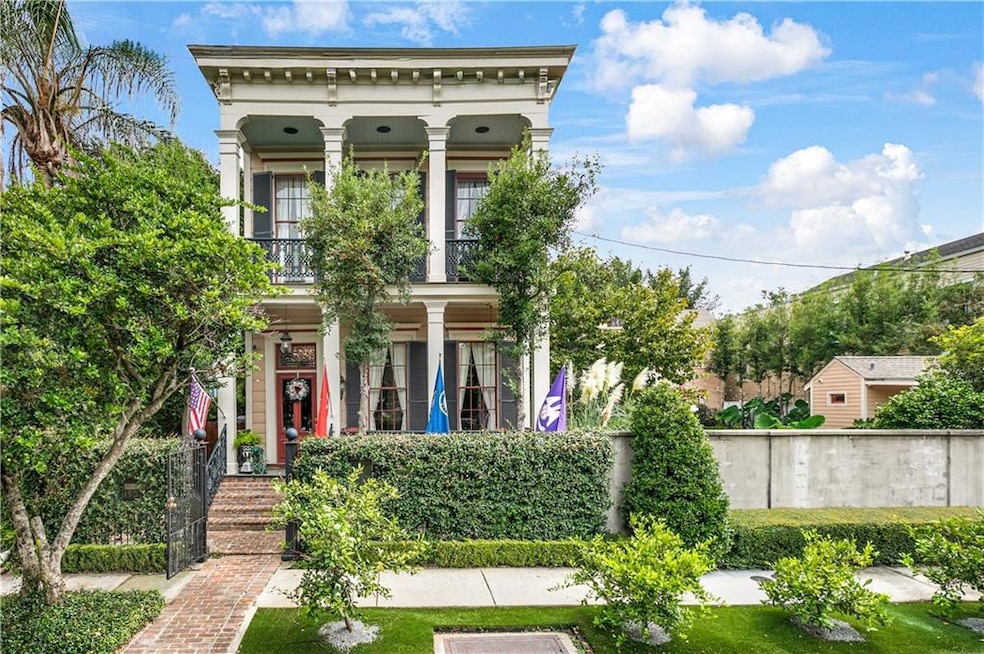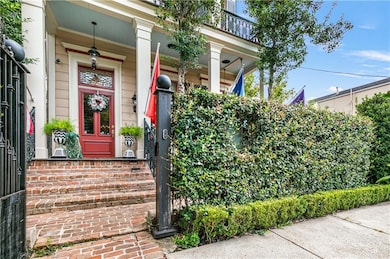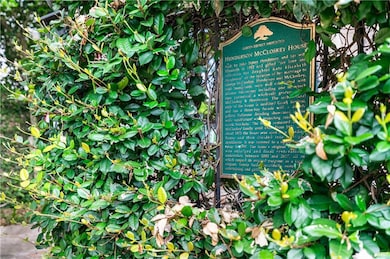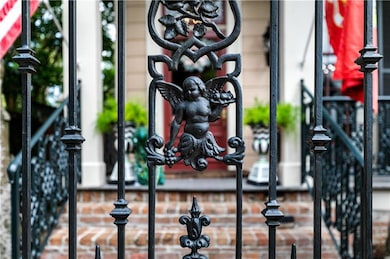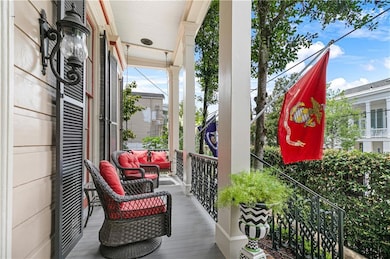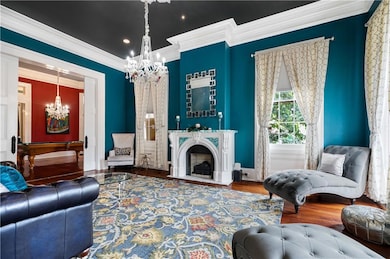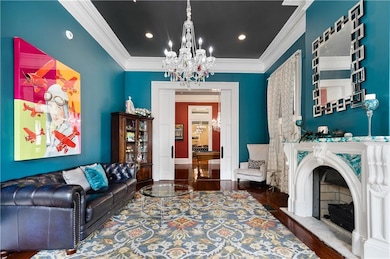1527 Sixth St New Orleans, LA 70115
Garden District NeighborhoodEstimated payment $17,607/month
Highlights
- Saltwater Pool
- 1-minute walk to St Charles And 6Th Street
- Granite Countertops
- Outdoor Kitchen
- Victorian Architecture
- 5-minute walk to McDonough Zachery Park
About This Home
Extraordinary opportunity to own The Henderson McCloskey Mansion, a piece of history built in 1882 by John Henderson. Originally built as a wedding gift, this impeccably restored and maintained Greek Revival/Italianate residence, is a rare find. Set on an oversized lot, this historic residence features original hardwood floors, 13’ ceilings with preserved crown molding and five fireplaces. A chef’s kitchen with Energy Star appliances and custom wet bar elevate the interiors. The primary suite serves as a private retreat, complete with a luxuriously renovated spa bath featuring a soaking tub, walk-in shower and dual vanities. Exterior highlights include gated off-street parking, a screened porch with kitchen, heated saltwater pool and spa, private courtyard, manicured gardens, and new fountain. With thoughtful updates and a whole-house generator, this distinguished residence beautifully merges historic integrity with modern comfort. Located steps away from St. Charles, you don't want to miss this rare opportunity to own a piece of New Orleans history- where architectural detail, craftsmanship, and elegance endure.
Listing Agent
Compass Garden District (LATT18) License #995709679 Listed on: 10/06/2025

Home Details
Home Type
- Single Family
Est. Annual Taxes
- $27,868
Year Built
- Built in 1882
Lot Details
- Lot Dimensions are 89.7x100.75
- Rectangular Lot
- Sprinkler System
- Property is in excellent condition
Parking
- 2 Parking Spaces
Home Design
- Victorian Architecture
- Raised Foundation
- Shingle Roof
- Wood Siding
Interior Spaces
- 6,818 Sq Ft Home
- Property has 2 Levels
- Wet Bar
- Sound System
- Crown Molding
- Ceiling Fan
- Gas Fireplace
- Heated Enclosed Porch
Kitchen
- Oven
- Range
- Microwave
- Ice Maker
- Dishwasher
- Wine Cooler
- Granite Countertops
- Disposal
Bedrooms and Bathrooms
- 5 Bedrooms
- Soaking Tub
Laundry
- Dryer
- Washer
Home Security
- Home Security System
- Fire and Smoke Detector
Eco-Friendly Details
- ENERGY STAR Qualified Appliances
- Energy-Efficient HVAC
- Energy-Efficient Lighting
Pool
- Saltwater Pool
- Outdoor Shower
Outdoor Features
- Balcony
- Courtyard
- Screened Patio
- Outdoor Kitchen
Location
- City Lot
Utilities
- Multiple cooling system units
- Central Heating and Cooling System
- Multiple Heating Units
- Power Generator
Community Details
- Garden District Association
Listing and Financial Details
- Assessor Parcel Number 412104306
Map
Home Values in the Area
Average Home Value in this Area
Tax History
| Year | Tax Paid | Tax Assessment Tax Assessment Total Assessment is a certain percentage of the fair market value that is determined by local assessors to be the total taxable value of land and additions on the property. | Land | Improvement |
|---|---|---|---|---|
| 2025 | $27,868 | $211,320 | $30,800 | $180,520 |
| 2024 | $29,821 | $211,320 | $30,800 | $180,520 |
| 2023 | $25,429 | $198,000 | $22,000 | $176,000 |
| 2022 | $25,429 | $177,840 | $22,000 | $155,840 |
| 2021 | $33,235 | $198,000 | $22,000 | $176,000 |
| 2020 | $33,235 | $215,280 | $22,000 | $193,280 |
| 2019 | $34,677 | $215,280 | $22,000 | $193,280 |
| 2018 | $35,323 | $215,280 | $22,000 | $193,280 |
| 2017 | $34,040 | $215,280 | $22,000 | $193,280 |
| 2016 | $37,795 | $239,200 | $16,560 | $222,640 |
| 2015 | $15,450 | $103,770 | $16,560 | $87,210 |
| 2014 | -- | $103,770 | $16,560 | $87,210 |
| 2013 | -- | $103,770 | $16,560 | $87,210 |
Property History
| Date | Event | Price | List to Sale | Price per Sq Ft | Prior Sale |
|---|---|---|---|---|---|
| 10/06/2025 10/06/25 | For Sale | $2,900,000 | -18.5% | $425 / Sq Ft | |
| 10/14/2016 10/14/16 | Sold | -- | -- | -- | View Prior Sale |
| 09/14/2016 09/14/16 | Pending | -- | -- | -- | |
| 04/30/2015 04/30/15 | For Sale | $3,560,000 | -- | $522 / Sq Ft |
Purchase History
| Date | Type | Sale Price | Title Company |
|---|---|---|---|
| Quit Claim Deed | -- | None Listed On Document | |
| Warranty Deed | -- | None Available | |
| Warranty Deed | $2,200,000 | Crescent Title Llc |
Mortgage History
| Date | Status | Loan Amount | Loan Type |
|---|---|---|---|
| Previous Owner | $1,200,000 | Adjustable Rate Mortgage/ARM |
Source: ROAM MLS
MLS Number: 2525125
APN: 4-12-1-043-06
- 2809 Prytania St
- 2906 Prytania St Unit 204
- 2801 Prytania St
- 1530 7th St
- 2833 St Charles Ave Unit 28
- 2833 St Charles Ave Unit 38
- 2833 St Charles Ave Unit 21
- 2833 St Charles Ave Unit 30
- 2726 Prytania St Unit 8
- 1625 Conery St Unit 1625
- 3000 St Charles Ave Unit 409
- 2701 Prytania St
- 1431 Eighth St
- 1629 Washington Ave Unit 201
- 1629 Washington Ave Unit 112
- 2833 St Charles Ave Unit 19
- 2801 St Charles Ave Unit 110C
- 1626 Seventh St Unit A
- 2915 Carondelet St
- 2835 Carondelet St
- 2919 Carondelet St Unit C
- 2919 Carondelet St Unit A
- 1706 7th St Unit B
- 3116 Prytania St Unit 6
- 3116 Prytania St Unit 2
- 3116 Prytania St Unit 10
- 1719 7th St Unit A
- 2720 Coliseum St Unit 8
- 3206 Saint Charles Ave Unit 3
- 3211 Prytania St Unit 5
- 1304 Seventh St
- 1239 7th St
- 2821 Dryades St Unit 2819
- 2415 Saint Charles Ave Unit H
- 2415 Saint Charles Ave Unit Apartment H
