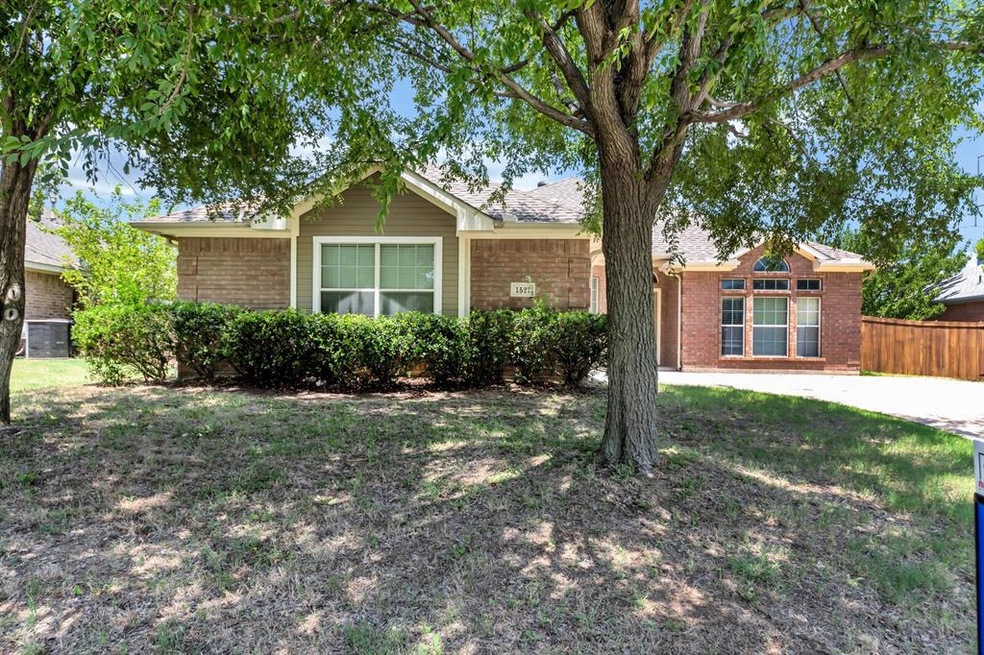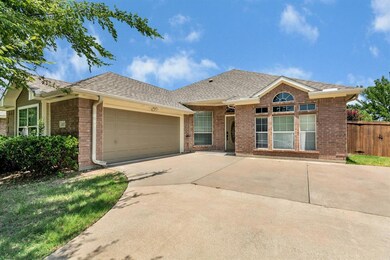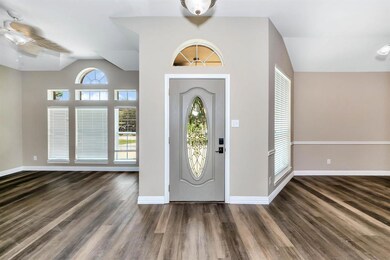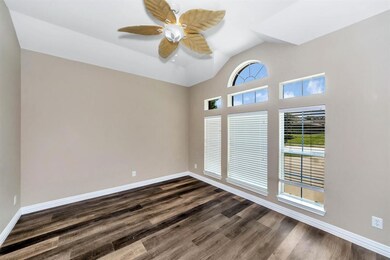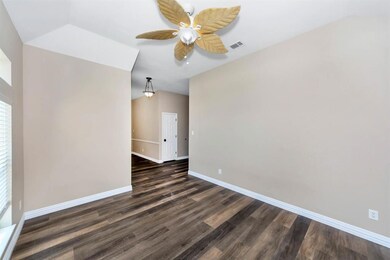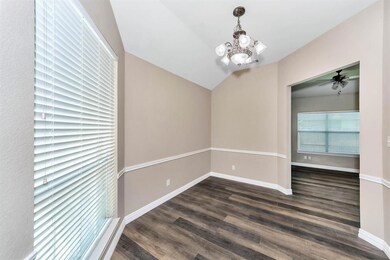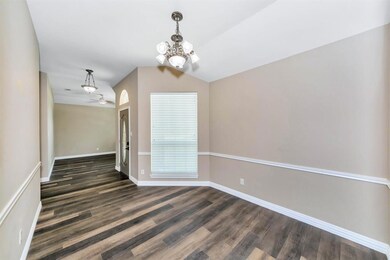
1527 Steamboat Trail Lewisville, TX 75077
Highlands NeighborhoodHighlights
- Traditional Architecture
- Wood Flooring
- Energy-Efficient Appliances
- Highland Village Elementary School Rated A
- 2-Car Garage with one garage door
- 1-Story Property
About This Home
As of August 2024Take a look at this beautifully updated 3 bedroom 2 bath home located off Garden Ridge Blvd in Lewisville. New flooring, paint, stove and backyard fence. Seller is also providing $1,000 in concessions towards new countertops at closing. Buyer to purchase new survey if required. All information herein deemed reliable but not guaranteed. Buyer and buyer's agent to verify all information.
Home Details
Home Type
- Single Family
Est. Annual Taxes
- $6,879
Year Built
- Built in 2002
Lot Details
- 8,407 Sq Ft Lot
- Wood Fence
Parking
- 2-Car Garage with one garage door
- Front Facing Garage
Home Design
- Traditional Architecture
- Brick Exterior Construction
- Slab Foundation
- Composition Roof
Interior Spaces
- 1,855 Sq Ft Home
- 1-Story Property
- Ceiling Fan
- Fireplace With Gas Starter
- Fire and Smoke Detector
- Full Size Washer or Dryer
Kitchen
- Electric Range
- Microwave
- Plumbed For Ice Maker
- Dishwasher
- Disposal
Flooring
- Wood
- Carpet
Bedrooms and Bathrooms
- 3 Bedrooms
- 2 Full Bathrooms
Eco-Friendly Details
- Energy-Efficient Appliances
Schools
- Highland Village Elementary School
- Briarhill Middle School
- Marcus High School
Utilities
- Central Heating and Cooling System
- Electric Water Heater
- High Speed Internet
Community Details
- The Highlands Ph 4 Subdivision
Listing and Financial Details
- Legal Lot and Block 8 / O
- Assessor Parcel Number R236622
- $5,316 per year unexempt tax
Ownership History
Purchase Details
Home Financials for this Owner
Home Financials are based on the most recent Mortgage that was taken out on this home.Purchase Details
Home Financials for this Owner
Home Financials are based on the most recent Mortgage that was taken out on this home.Purchase Details
Home Financials for this Owner
Home Financials are based on the most recent Mortgage that was taken out on this home.Purchase Details
Home Financials for this Owner
Home Financials are based on the most recent Mortgage that was taken out on this home.Purchase Details
Purchase Details
Home Financials for this Owner
Home Financials are based on the most recent Mortgage that was taken out on this home.Purchase Details
Home Financials for this Owner
Home Financials are based on the most recent Mortgage that was taken out on this home.Similar Homes in Lewisville, TX
Home Values in the Area
Average Home Value in this Area
Purchase History
| Date | Type | Sale Price | Title Company |
|---|---|---|---|
| Deed | -- | None Listed On Document | |
| Vendors Lien | -- | Title Resources | |
| Warranty Deed | -- | Lawyers Title | |
| Warranty Deed | -- | None Available | |
| Interfamily Deed Transfer | -- | None Available | |
| Vendors Lien | -- | -- | |
| Vendors Lien | -- | -- |
Mortgage History
| Date | Status | Loan Amount | Loan Type |
|---|---|---|---|
| Open | $324,000 | New Conventional | |
| Previous Owner | $149,500 | New Conventional | |
| Previous Owner | $150,255 | Purchase Money Mortgage | |
| Previous Owner | $118,000 | Construction |
Property History
| Date | Event | Price | Change | Sq Ft Price |
|---|---|---|---|---|
| 08/01/2024 08/01/24 | Sold | -- | -- | -- |
| 07/16/2024 07/16/24 | Pending | -- | -- | -- |
| 07/12/2024 07/12/24 | For Sale | $399,900 | +33.3% | $216 / Sq Ft |
| 10/13/2020 10/13/20 | Sold | -- | -- | -- |
| 07/30/2020 07/30/20 | Pending | -- | -- | -- |
| 07/21/2020 07/21/20 | Price Changed | $299,900 | -1.7% | $162 / Sq Ft |
| 07/04/2020 07/04/20 | For Sale | $305,000 | +10.9% | $164 / Sq Ft |
| 07/02/2020 07/02/20 | Off Market | -- | -- | -- |
| 03/15/2019 03/15/19 | Sold | -- | -- | -- |
| 02/13/2019 02/13/19 | Pending | -- | -- | -- |
| 01/25/2019 01/25/19 | For Sale | $275,000 | +7.8% | $148 / Sq Ft |
| 09/01/2017 09/01/17 | Sold | -- | -- | -- |
| 08/23/2017 08/23/17 | Pending | -- | -- | -- |
| 08/16/2017 08/16/17 | For Sale | $255,000 | -- | $137 / Sq Ft |
Tax History Compared to Growth
Tax History
| Year | Tax Paid | Tax Assessment Tax Assessment Total Assessment is a certain percentage of the fair market value that is determined by local assessors to be the total taxable value of land and additions on the property. | Land | Improvement |
|---|---|---|---|---|
| 2024 | $6,879 | $398,058 | $0 | $0 |
| 2023 | $5,152 | $361,871 | $84,546 | $329,844 |
| 2022 | $6,243 | $328,974 | $84,546 | $257,729 |
| 2021 | $6,028 | $299,067 | $53,802 | $245,265 |
| 2020 | $5,714 | $284,855 | $53,802 | $231,053 |
| 2019 | $5,483 | $265,000 | $53,802 | $211,198 |
| 2018 | $5,198 | $249,722 | $53,802 | $195,920 |
| 2017 | $4,867 | $231,274 | $53,802 | $181,552 |
| 2016 | $2,682 | $210,249 | $41,160 | $178,148 |
| 2015 | $2,763 | $191,135 | $41,160 | $149,975 |
| 2013 | -- | $176,435 | $41,160 | $135,275 |
Agents Affiliated with this Home
-
Cathy Green

Seller's Agent in 2024
Cathy Green
Major League Realty, Inc.
(817) 458-6014
3 in this area
164 Total Sales
-
Brandy Key

Buyer's Agent in 2024
Brandy Key
Keller Williams Rockwall
(469) 878-4819
1 in this area
26 Total Sales
-
Jared Crump

Seller's Agent in 2020
Jared Crump
Fraser Realty
(940) 597-8408
1 in this area
55 Total Sales
-
Desiree Moellenkamp

Seller's Agent in 2019
Desiree Moellenkamp
Repeat Realty, LLC
(214) 649-2614
1 in this area
67 Total Sales
-
T
Seller's Agent in 2017
Toni Sams
Fathom Realty, LLC
-
Mike Mazyck

Buyer's Agent in 2017
Mike Mazyck
Milestone Realty Texas LLC
(469) 367-6608
957 Total Sales
Map
Source: North Texas Real Estate Information Systems (NTREIS)
MLS Number: 14367501
APN: R236622
- 2027 Sierra Dr
- 2041 Eagle Nest Place
- 1610 Alpine Pass
- 618 Duvall Blvd
- 1923 Sierra Dr
- 2026 Raven Ln
- 2034 Mallard Dr
- 2012 Raven Ln
- 1912 Sierra Dr
- 417 Merriman Dr
- 1434 Drake Ln
- 630 Park Ln
- 1328 Brazos Blvd
- 1535 Rocky Point Dr
- 1888 Hilltop Dr
- 1990 Hope Tinley Ct
- 1315 Falcon Dr
- 1315 Savona Ln
- 1878 Trail Ridge Dr
- 1421 Chinaberry Dr
