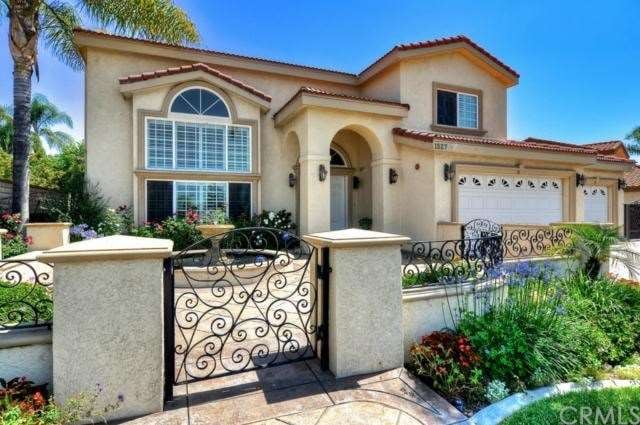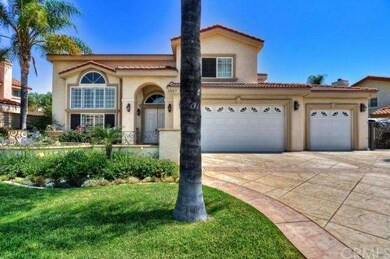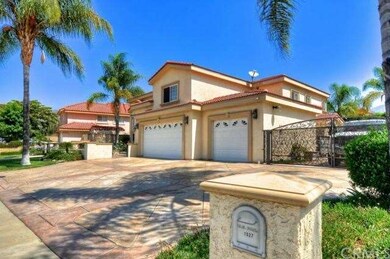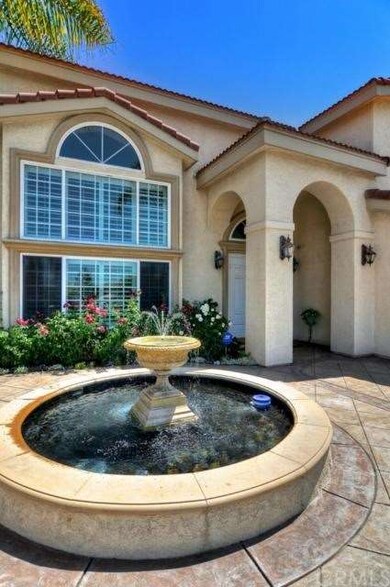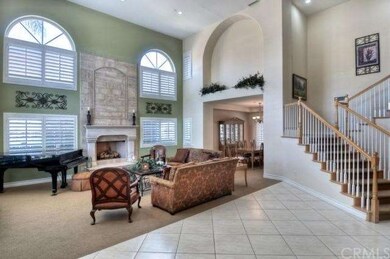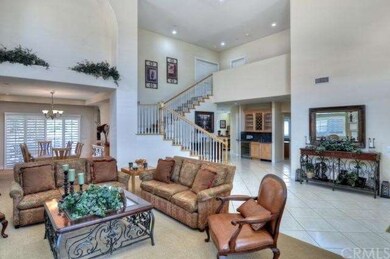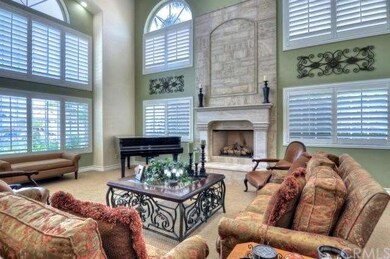
1527 Via Arroyo La Verne, CA 91750
North La Verne NeighborhoodHighlights
- Pebble Pool Finish
- RV Access or Parking
- Custom Home
- Oak Mesa Elementary School Rated A
- Primary Bedroom Suite
- 2-minute walk to Mills Park
About This Home
As of May 2025EXQUISITE CUSTOM BUILT HOME! This luxurious home offers the finest craftsmanship. Front yard w/stamped & stained concrete, custom landscape, gated patio w/fountain. Grand foyer welcomes you to an open space w/cathedral ceilings to the living room which boasts a limestone fireplace, recessed lighting & shutters. Family room w/a built-in entertainment center, wired surround sound, recessed lighting, tile floors & a slider to backyard. It is open to the kitchen which offers a built-in Sub-Zero fridge, Viking range, Thermador exhaust hood, KitchenAid 30" dual convection ovens & a dishwasher. Kitchen w/Brookhaven cabinetry, granite counters, island, eating area & walk-in pantry. Wet bar w/Subzero fridge & wine fridge. Formal dining w/chandelier, recessed lighting & French doors w/shutters. Downstairs bed, updated bath & indoor laundry. Master w/ a balcony & mtn views, walk-in closet & storage. Master bath w/steam shower, Jacuzzi tub & dual vanities w/marble counters. Two other beds upstairs w/built-in closet organizers & a third updated bath. Private backyard w/saltwater pool & spa w/pebble tech, glass tiles & remote control. Outdoor fireplace, built-in BBQ w/Viking grill, cook tops, warming oven, sink and granite counter tops. 3 car garage & gated RV parking.
Last Agent to Sell the Property
RE/MAX MASTERS REALTY License #01398872 Listed on: 07/08/2013

Home Details
Home Type
- Single Family
Est. Annual Taxes
- $14,156
Year Built
- Built in 1998 | Remodeled
Lot Details
- 9,478 Sq Ft Lot
- South Facing Home
- Block Wall Fence
- Landscaped
- Front and Back Yard Sprinklers
- Private Yard
- Lawn
- Back and Front Yard
Parking
- 3 Car Direct Access Garage
- Parking Available
- Front Facing Garage
- Garage Door Opener
- Driveway
- RV Access or Parking
Property Views
- Peek-A-Boo
- Mountain
Home Design
- Custom Home
- Turnkey
- Slab Foundation
- Fire Rated Drywall
- Tile Roof
- Wood Siding
- Copper Plumbing
- Stucco
Interior Spaces
- 3,439 Sq Ft Home
- 2-Story Property
- Open Floorplan
- Built-In Features
- Cathedral Ceiling
- Recessed Lighting
- Double Pane Windows
- Shutters
- Drapes & Rods
- Double Door Entry
- Sliding Doors
- Great Room
- Family Room Off Kitchen
- Living Room with Fireplace
- Dining Room
Kitchen
- Updated Kitchen
- Open to Family Room
- Breakfast Bar
- Double Self-Cleaning Convection Oven
- Six Burner Stove
- Gas Cooktop
- Range Hood
- Microwave
- Freezer
- Dishwasher
- Kitchen Island
- Granite Countertops
- Disposal
Flooring
- Carpet
- Stone
- Tile
Bedrooms and Bathrooms
- 4 Bedrooms
- Main Floor Bedroom
- Primary Bedroom Suite
- Walk-In Closet
- Dressing Area
- 3 Full Bathrooms
Laundry
- Laundry Room
- 220 Volts In Laundry
Home Security
- Home Security System
- Carbon Monoxide Detectors
- Fire and Smoke Detector
- Fire Sprinkler System
Accessible Home Design
- More Than Two Accessible Exits
- Low Pile Carpeting
Pool
- Pebble Pool Finish
- Filtered Pool
- In Ground Pool
- In Ground Spa
- Gas Heated Pool
- Gunite Pool
- Saltwater Pool
Outdoor Features
- Balcony
- Concrete Porch or Patio
- Exterior Lighting
- Outdoor Grill
- Rain Gutters
Location
- Suburban Location
Utilities
- Central Heating and Cooling System
- Tankless Water Heater
- Gas Water Heater
Community Details
- No Home Owners Association
Listing and Financial Details
- Tax Lot 73
- Tax Tract Number 38764
- Assessor Parcel Number 8664045008
Ownership History
Purchase Details
Home Financials for this Owner
Home Financials are based on the most recent Mortgage that was taken out on this home.Purchase Details
Purchase Details
Home Financials for this Owner
Home Financials are based on the most recent Mortgage that was taken out on this home.Purchase Details
Home Financials for this Owner
Home Financials are based on the most recent Mortgage that was taken out on this home.Purchase Details
Home Financials for this Owner
Home Financials are based on the most recent Mortgage that was taken out on this home.Purchase Details
Similar Homes in the area
Home Values in the Area
Average Home Value in this Area
Purchase History
| Date | Type | Sale Price | Title Company |
|---|---|---|---|
| Grant Deed | $1,550,000 | First American Title | |
| Grant Deed | $1,050,000 | Wfg National Title Company | |
| Grant Deed | $1,050,000 | Lawyers Title | |
| Interfamily Deed Transfer | -- | Lawyers Title | |
| Grant Deed | $950,000 | Lawyers Title | |
| Grant Deed | $105,000 | -- |
Mortgage History
| Date | Status | Loan Amount | Loan Type |
|---|---|---|---|
| Previous Owner | $850,000 | New Conventional | |
| Previous Owner | $630,000 | Adjustable Rate Mortgage/ARM | |
| Previous Owner | $570,000 | Adjustable Rate Mortgage/ARM | |
| Previous Owner | $738,000 | Unknown | |
| Previous Owner | $250,000 | Credit Line Revolving | |
| Previous Owner | $350,000 | Unknown | |
| Previous Owner | $275,000 | Unknown | |
| Previous Owner | $56,985 | Unknown |
Property History
| Date | Event | Price | Change | Sq Ft Price |
|---|---|---|---|---|
| 05/09/2025 05/09/25 | Sold | $1,550,000 | +2.1% | $451 / Sq Ft |
| 03/13/2025 03/13/25 | Pending | -- | -- | -- |
| 01/25/2025 01/25/25 | For Sale | $1,518,000 | 0.0% | $441 / Sq Ft |
| 05/18/2015 05/18/15 | Rented | $3,200 | 0.0% | -- |
| 05/18/2015 05/18/15 | For Rent | $3,200 | 0.0% | -- |
| 09/29/2014 09/29/14 | Sold | $1,050,000 | 0.0% | $305 / Sq Ft |
| 08/06/2014 08/06/14 | Price Changed | $1,050,000 | -3.5% | $305 / Sq Ft |
| 07/10/2014 07/10/14 | For Sale | $1,088,000 | +14.5% | $316 / Sq Ft |
| 09/13/2013 09/13/13 | Sold | $950,000 | -3.0% | $276 / Sq Ft |
| 07/17/2013 07/17/13 | Pending | -- | -- | -- |
| 07/08/2013 07/08/13 | For Sale | $979,800 | -- | $285 / Sq Ft |
Tax History Compared to Growth
Tax History
| Year | Tax Paid | Tax Assessment Tax Assessment Total Assessment is a certain percentage of the fair market value that is determined by local assessors to be the total taxable value of land and additions on the property. | Land | Improvement |
|---|---|---|---|---|
| 2025 | $14,156 | $1,218,608 | $508,565 | $710,043 |
| 2024 | $14,156 | $1,194,715 | $498,594 | $696,121 |
| 2023 | $13,832 | $1,171,290 | $488,818 | $682,472 |
| 2022 | $13,616 | $1,148,325 | $479,234 | $669,091 |
| 2021 | $13,366 | $1,125,810 | $469,838 | $655,972 |
| 2019 | $13,107 | $1,092,419 | $455,903 | $636,516 |
| 2018 | $12,479 | $1,071,000 | $446,964 | $624,036 |
| 2016 | $12,426 | $1,066,012 | $731,589 | $334,423 |
| 2015 | $12,221 | $1,050,000 | $720,600 | $329,400 |
| 2014 | $11,194 | $950,000 | $367,900 | $582,100 |
Agents Affiliated with this Home
-

Seller's Agent in 2025
Nick Abbadessa
RE/MAX
(909) 292-7888
148 in this area
387 Total Sales
-
R
Buyer's Agent in 2025
Rich Ghazarian
RICHARD GHAZARIAN, BROKER
(626) 260-7243
1 in this area
2 Total Sales
-
J
Seller's Agent in 2015
Jeannette Zhang
VasTree Real Estate
(626) 294-9900
1 in this area
3 Total Sales
Map
Source: California Regional Multiple Listing Service (CRMLS)
MLS Number: CV13132818
APN: 8664-045-008
- 6001 Via de Mansion
- 5697 Los Robles
- 5315 Wheeler Ave
- 1997 Via Arroyo
- 5996 Birdie Dr
- 1430 Caballo Ranch Rd
- 6237 Birdie Dr
- 2080 Terrebonne Ave
- 918 Sequoia Ct
- 1128 Aldersgate Dr
- 7022 Wheeler Ave
- 1979 Fernridge Dr
- 5746 Ridgeview Dr
- 15 Yucca Ct Unit 15
- 4700 Emerald Ave
- 4833 Chamber Ave
- 1146 Sandhurst Ln
- 1223 Cynthia Ct
- 1219 Canyon View Dr
- 1752 Grasscreek Dr
