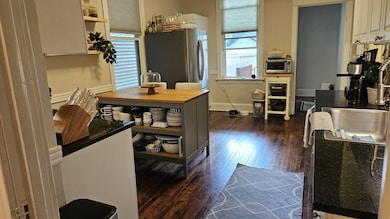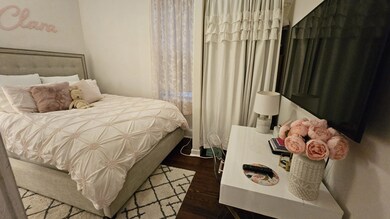1527 W Wellington Ave Unit 1 Chicago, IL 60657
Southport Corridor NeighborhoodHighlights
- Deck
- Wood Flooring
- Formal Dining Room
- Augustus H. Burley Elementary School Rated A-
- Main Floor Bedroom
- Porch
About This Home
WoW! Finally available. Spacious West Lakeview 4 bedroom/2 bath Duplex down + guest room/5th bedroom/office, this Layout can accommodate lots of lifestyles/options. Large, Eat-in Stainless Appliance Kitchen is being redone with new Kitchen cupboards and Counters, (expected finished Dec 15 of 2025) and Featuring a formal dining room, laundry on lower level and ample closet space. Hardwood floors on first floor, carpet on lower level. Newer Bath fixtures, window shades and recently painted in soft neutral colors. Small deck in back with yard and 1 garage spot included, small pets allowed with extra security deposit. Quiet block on Wellington with access to Ashland, Southport Corridor, Roscoe Village, Lakeview and public transportation.
Listing Agent
@properties Christie's International Real Estate License #475130713 Listed on: 10/29/2025

Home Details
Home Type
- Single Family
Lot Details
- Fenced
Parking
- 1 Car Garage
- Off Alley Parking
- Parking Included in Price
Home Design
- Stone Foundation
- Asphalt Roof
- Concrete Perimeter Foundation
Interior Spaces
- 3-Story Property
- Bookcases
- Blinds
- Window Screens
- Family Room
- Living Room
- Formal Dining Room
- Storage
- Laundry Room
Kitchen
- Range
- Microwave
- Dishwasher
Flooring
- Wood
- Carpet
Bedrooms and Bathrooms
- 5 Bedrooms
- 5 Potential Bedrooms
- Main Floor Bedroom
- Bathroom on Main Level
- 2 Full Bathrooms
Basement
- Basement Fills Entire Space Under The House
- Finished Basement Bathroom
Outdoor Features
- Deck
- Patio
- Porch
Utilities
- Forced Air Heating and Cooling System
- Heating System Uses Natural Gas
Listing and Financial Details
- Property Available on 12/15/25
- Rent includes water, parking, scavenger
- 12 Month Lease Term
Community Details
Overview
Pet Policy
- Pets Allowed
- Pets up to 40 lbs
- Pet Deposit Required
Map
Source: Midwest Real Estate Data (MRED)
MLS Number: 12505724
APN: 14-29-116-018-0000
- 3003 N Ashland Ave
- 2851 N Ashland Ave Unit 1S
- 3059 N Lincoln Ave Unit B
- 3037 N Lincoln Ave Unit 201
- 3037 N Lincoln Ave Unit PH-01
- 3037 N Lincoln Ave Unit PH-04
- 3037 N Lincoln Ave Unit 203
- 3037 N Lincoln Ave Unit 303
- 3037 N Lincoln Ave Unit 302
- 3037 N Lincoln Ave Unit PH-05
- 3037 N Lincoln Ave Unit 304
- 3037 N Lincoln Ave Unit 301
- 3118 N Lincoln Ave Unit 4A
- 1522 W Wolfram St
- 1424 W Barry Ave
- 3015 N Southport Ave Unit 3W
- 3015 N Southport Ave Unit 3E
- 3015 N Southport Ave Unit 4W
- 3015 N Southport Ave Unit 2E
- 3015 N Southport Ave Unit 2W
- 1529 W Nelson St Unit C
- 1529 W Nelson St Unit CH
- 3056 N Greenview Ave Unit 3
- 1443 W Oakdale Ave Unit 1
- 1541 W Barry Ave
- 1541 W Barry Ave
- 1433 W Oakdale Ave Unit ch1
- 2946 N Lincoln Ave Unit 1R
- 1448 W Fletcher St
- 1448 W Fletcher St
- 1631 W Wolfram St
- 2849 N Southport Ave Unit b
- 1721 W Nelson St Unit CH2
- 3107 N Southport Ave Unit 1
- 1501 W Belmont Ave Unit 201
- 3134 N Southport Ave Unit 3R
- 1741 W Nelson St Unit GARDEN
- 2744 N Janssen Ave
- 1337 W Wolfram St Unit 2R
- 1428 W Belmont Ave Unit 2






