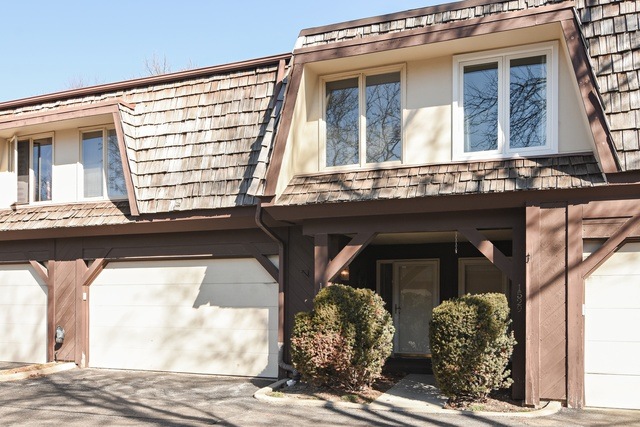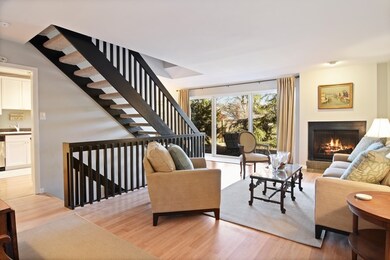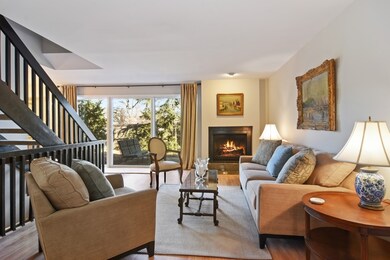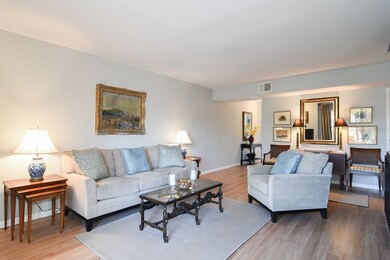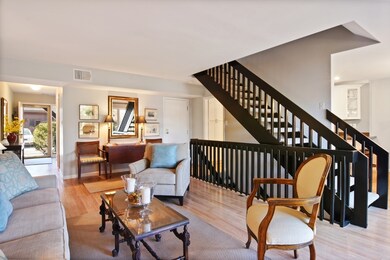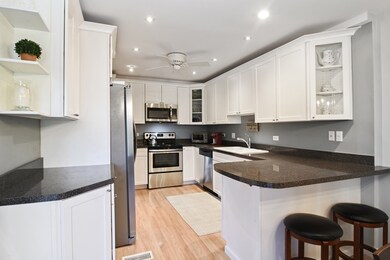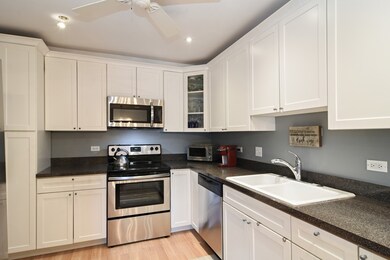
1527 Winnetka Rd Unit 1527 Glenview, IL 60025
Highlights
- Recreation Room
- Home Office
- Balcony
- Pleasant Ridge Elementary School Rated A-
- Stainless Steel Appliances
- Skylights
About This Home
As of October 2019Beautifully updated 2 story townhome in Big Oak offers an amazing amount of living space. Heart of the home is the new kitchen featuring white Shaker style cabinets, recessed lights & stainless steel appliances. The dining room is open to the kitchen and living room for casual entertaining. Elegant fireplace graces the living room. Sliding doors open to the brick paver patio. Second floor master bedroom suite is comparable to that in much more expensive homes and includes 2 walk-in closets, dressing area, balcony and completely remodeled bath with dual sinks and shower. Newly remodeled guest bath has 2 separate vanities. Large 2nd floor laundry has a skylight and white cabinetry. All new carpet in the home including the basement. Excellent closet space. Lower level office, recreation room and storage. 2 car attached garage. Ample guest parking nearby for friends.
Property Details
Home Type
- Condominium
Est. Annual Taxes
- $6,802
Year Built
- 1978
Lot Details
- Southern Exposure
HOA Fees
- $349 per month
Parking
- Attached Garage
- Garage Transmitter
- Garage Door Opener
- Driveway
- Parking Included in Price
- Garage Is Owned
Home Design
- Slab Foundation
- Asphalt Shingled Roof
- Cedar
Interior Spaces
- Skylights
- Wood Burning Fireplace
- Entrance Foyer
- Home Office
- Recreation Room
- Storage Room
- Laminate Flooring
- Finished Basement
- Basement Fills Entire Space Under The House
Kitchen
- Breakfast Bar
- Oven or Range
- Range Hood
- Microwave
- Dishwasher
- Stainless Steel Appliances
- Disposal
Bedrooms and Bathrooms
- Primary Bathroom is a Full Bathroom
- Dual Sinks
- Separate Shower
Laundry
- Laundry on upper level
- Dryer
- Washer
Home Security
Outdoor Features
- Balcony
- Brick Porch or Patio
Utilities
- Forced Air Heating and Cooling System
- Heating System Uses Gas
- Lake Michigan Water
Listing and Financial Details
- Senior Tax Exemptions
- Homeowner Tax Exemptions
Community Details
Pet Policy
- Pets Allowed
Security
- Storm Screens
Ownership History
Purchase Details
Home Financials for this Owner
Home Financials are based on the most recent Mortgage that was taken out on this home.Purchase Details
Home Financials for this Owner
Home Financials are based on the most recent Mortgage that was taken out on this home.Purchase Details
Home Financials for this Owner
Home Financials are based on the most recent Mortgage that was taken out on this home.Similar Homes in the area
Home Values in the Area
Average Home Value in this Area
Purchase History
| Date | Type | Sale Price | Title Company |
|---|---|---|---|
| Warranty Deed | $365,000 | Chicago Title | |
| Warranty Deed | $360,000 | Saturn Title Llc | |
| Interfamily Deed Transfer | -- | Multiple |
Mortgage History
| Date | Status | Loan Amount | Loan Type |
|---|---|---|---|
| Open | $175,000 | New Conventional | |
| Previous Owner | $342,000 | New Conventional | |
| Previous Owner | $220,500 | New Conventional | |
| Previous Owner | $226,000 | New Conventional | |
| Previous Owner | $230,000 | Unknown | |
| Previous Owner | $230,000 | Unknown | |
| Previous Owner | $230,000 | New Conventional |
Property History
| Date | Event | Price | Change | Sq Ft Price |
|---|---|---|---|---|
| 10/14/2019 10/14/19 | Sold | $365,000 | -2.6% | -- |
| 09/09/2019 09/09/19 | Pending | -- | -- | -- |
| 08/14/2019 08/14/19 | For Sale | $374,900 | +4.1% | -- |
| 05/21/2018 05/21/18 | Sold | $360,000 | -2.4% | -- |
| 04/06/2018 04/06/18 | Pending | -- | -- | -- |
| 03/26/2018 03/26/18 | For Sale | $369,000 | -- | -- |
Tax History Compared to Growth
Tax History
| Year | Tax Paid | Tax Assessment Tax Assessment Total Assessment is a certain percentage of the fair market value that is determined by local assessors to be the total taxable value of land and additions on the property. | Land | Improvement |
|---|---|---|---|---|
| 2024 | $6,802 | $36,541 | $3,981 | $32,560 |
| 2023 | $6,570 | $36,699 | $3,981 | $32,718 |
| 2022 | $6,570 | $36,699 | $3,981 | $32,718 |
| 2021 | $6,399 | $31,704 | $4,080 | $27,624 |
| 2020 | $6,424 | $31,704 | $4,080 | $27,624 |
| 2019 | $6,001 | $34,941 | $4,080 | $30,861 |
| 2018 | $5,833 | $25,364 | $3,583 | $21,781 |
| 2017 | $5,678 | $25,364 | $3,583 | $21,781 |
| 2016 | $4,460 | $25,364 | $3,583 | $21,781 |
| 2015 | $6,430 | $31,499 | $3,085 | $28,414 |
| 2014 | $6,334 | $31,499 | $3,085 | $28,414 |
| 2013 | $6,118 | $31,499 | $3,085 | $28,414 |
Agents Affiliated with this Home
-

Seller's Agent in 2019
Anne Hardy
Berkshire Hathaway-Chicago
(847) 436-1075
2 in this area
159 Total Sales
-

Buyer's Agent in 2019
Allison Silver
Compass
(847) 748-8278
7 in this area
160 Total Sales
-

Seller's Agent in 2018
Barbara Pepoon
Compass
(847) 962-5537
9 in this area
109 Total Sales
-

Seller Co-Listing Agent in 2018
Jacklyn Pepoon
Compass
(847) 400-6641
7 in this area
104 Total Sales
Map
Source: Midwest Real Estate Data (MRED)
MLS Number: MRD09896169
APN: 04-26-200-092-1004
- 1545 Winnetka Rd Unit 1545
- 2101 Valley lo Ln
- 2036 Sunset Ridge Rd Unit 1
- 1728 Wildberry Dr Unit B
- 1774 Rogers Ave
- 804 8th St
- 1804 Monroe Ct Unit 101804
- 1824 Wildberry Dr Unit B
- 1809 Jefferson Ave
- 1933 Ridgewood Ln W
- 2022 Brandon Rd
- 67 Brandon Rd
- 2640 Summit Dr Unit 110
- 73 W Canterbury Ln
- 2660 Summit Dr Unit 302
- 1329 Glenwood Ave
- 1649 Sequoia Trail
- 1781 Aberdeen Dr
- 1504 Topp Ln Unit E
- 2000 Chestnut Ave Unit 507
