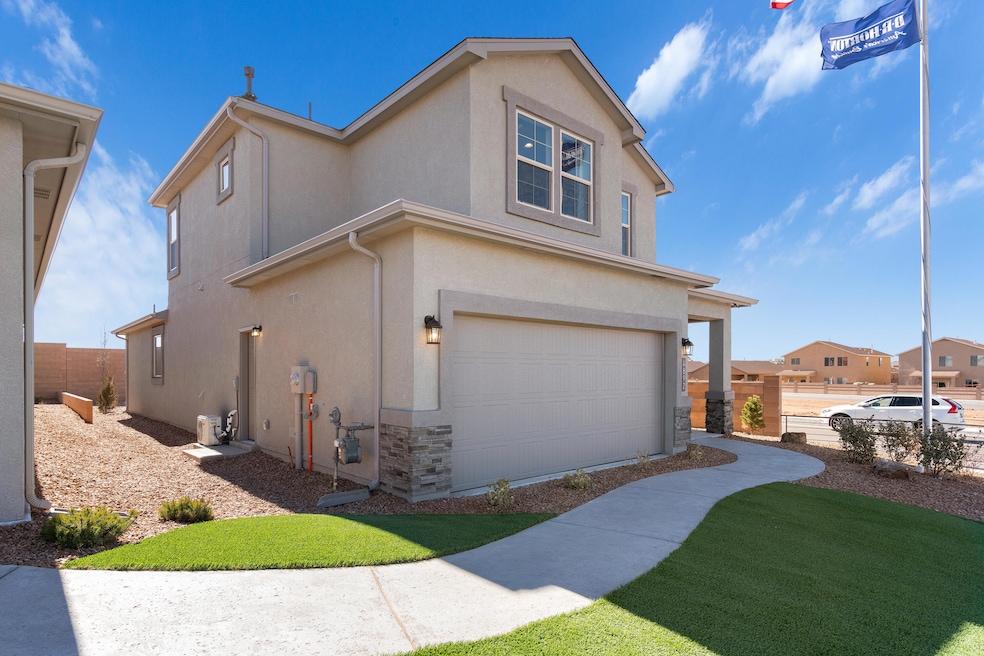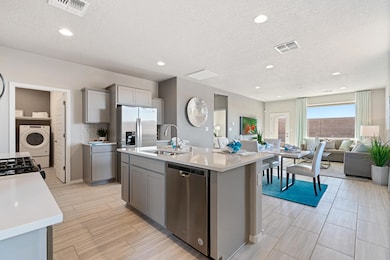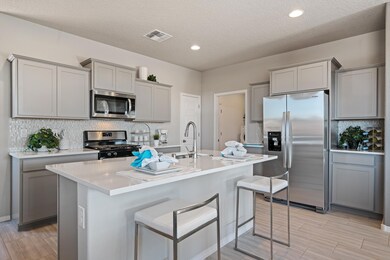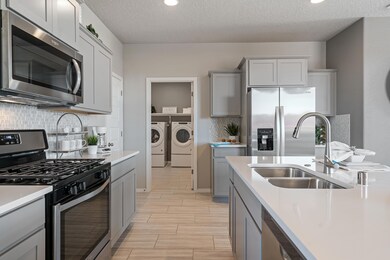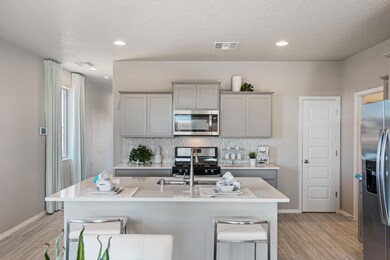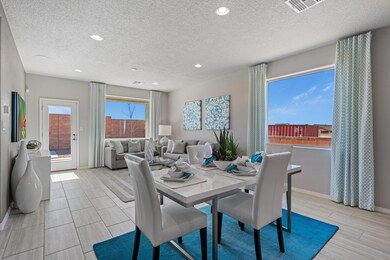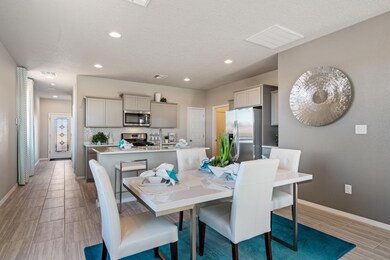1527 Woods St Rio Rancho, NM 87144
Central Rio Rancho NeighborhoodEstimated payment $2,617/month
Highlights
- Sitting Area In Primary Bedroom
- Contemporary Architecture
- Loft
- Ernest Stapleton Elementary School Rated A-
- Wooded Lot
- Corner Lot
About This Home
Stonegate is the place to be. Walking trails and mountain views like crazy! Minutes from Aquatic Center, Library and ice arena, parks near by, shopping and entertainment! This 4 bedroom and Loft is the perfect plan for separation and privacy. Brand New DR Horton construction, complete in September! All tile downstairs except luxury carpet in bedrooms. Main suite has large tile shower and soaking tub. Double sinks and a huge closet. This home is on a corner lot so oversized for outdoor activities and gardening. Large, covered patio and gas stub-out for barbeque makes entertaining fun! You will love the big kitchen with island. Dark wood cabinets and big pantry and laundry room. Open house daily! (photos are of previous model home, similar or same features)
Home Details
Home Type
- Single Family
Est. Annual Taxes
- $999
Year Built
- Built in 2025 | Under Construction
Lot Details
- 5,619 Sq Ft Lot
- North Facing Home
- Back Yard Fenced
- Water-Smart Landscaping
- Corner Lot
- Sprinkler System
- Wooded Lot
HOA Fees
- $40 Monthly HOA Fees
Parking
- 2 Car Attached Garage
Home Design
- Contemporary Architecture
- Frame Construction
- Pitched Roof
- Shingle Roof
- Stucco
Interior Spaces
- 2,078 Sq Ft Home
- Property has 2 Levels
- Double Pane Windows
- Insulated Windows
- Sitting Room
- Home Office
- Loft
- Efficiency Studio
- Property Views
Kitchen
- Breakfast Area or Nook
- Free-Standing Gas Range
- Microwave
- Dishwasher
- Kitchen Island
- Disposal
Flooring
- Carpet
- Tile
Bedrooms and Bathrooms
- 4 Bedrooms
- Sitting Area In Primary Bedroom
- Walk-In Closet
- Dual Sinks
- Low Flow Plumbing Fixtures
- Soaking Tub
- Garden Bath
- Separate Shower
Laundry
- Laundry Room
- Electric Dryer Hookup
Outdoor Features
- Covered Patio or Porch
Schools
- Colinas Del Norte Elementary School
- Eagle Ridge Middle School
- V. Sue Cleveland High School
Utilities
- Refrigerated Cooling System
- Forced Air Heating System
- Heating System Uses Natural Gas
- Phone Available
- Cable TV Available
Community Details
- Association fees include common areas
- Built by DR HORTON
- Stonegate Subdivision
- Planned Unit Development
Listing and Financial Details
- Assessor Parcel Number 1012071125260
Map
Home Values in the Area
Average Home Value in this Area
Property History
| Date | Event | Price | List to Sale | Price per Sq Ft |
|---|---|---|---|---|
| 11/25/2025 11/25/25 | For Sale | $459,990 | -2.6% | $221 / Sq Ft |
| 11/13/2025 11/13/25 | Price Changed | $472,390 | +0.2% | $227 / Sq Ft |
| 08/17/2025 08/17/25 | For Sale | $471,490 | -- | $227 / Sq Ft |
Source: Southwest MLS (Greater Albuquerque Association of REALTORS®)
MLS Number: 1089831
- 1519 Woods St NE
- 1519 Woods St
- 1523 Woods St
- 1515 Woods St
- 1523 Woods St NE
- 1527 Woods St NE
- 1511 Woods St
- 1512 Woods St NE
- 1528 Woods St
- 1503 Woods St
- 1503 Woods St NE
- 1508 Woods St
- 1504 Woods St
- 2589 Eglisfield Loop
- 2577 Eglisfield Loop NE
- 2451 Camino Plato Loop NE
- 2500 Camino Azul Loop NE
- 2475 Royal Troon St NE
- 2509 Seaforth Cir
- 2516 Camino Azul Loop NE
- 1295 Mirador Loop N E
- 2757 Wilder Loop NE
- 2828 Northern Blvd NE
- 1312 Penasco Rd NE
- 1828 Chicoma Rd NE
- 2956 Wilder Loop NE
- 1452 Penasco Rd NE
- 1804 Sierra Norte Loop NE
- 532 Cancun Loop NE
- 3635 Buckskin Loop NE
- 3752 Rancher Loop NE
- 828 Loma Pinon Loop NE
- 3141 Zia St NE
- 904 Crown Ct NE
- 1887 Sunrise Ln
- 3093 La Mirage Ct SE
- 3349 Zia Ct NE
- 1308 Epic Ct SE
- 823 Country Club Dr SE Unit 1C
- 831 Country Club Dr SE Unit 2F
