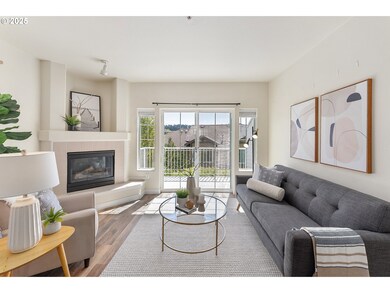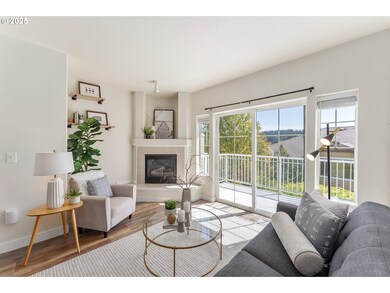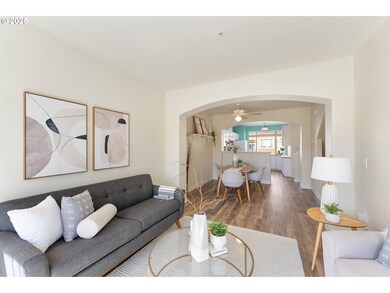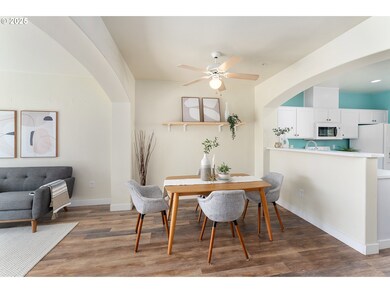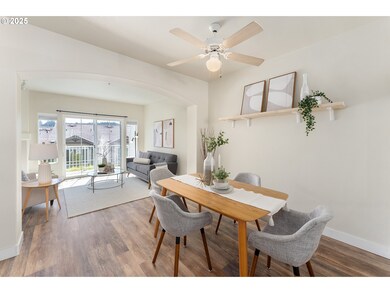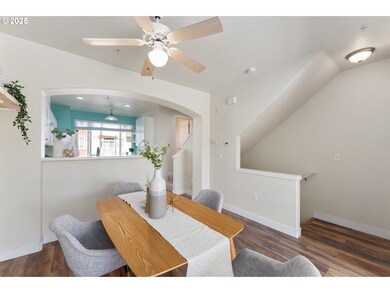15270 SW Sparrow Loop Unit 103 Beaverton, OR 97007
Neighbors Southwest NeighborhoodEstimated payment $2,413/month
Highlights
- Mountain View
- Deck
- 2 Car Attached Garage
- Nancy Ryles Elementary School Rated A-
- High Ceiling
- Double Pane Windows
About This Home
This clean, move-in-ready condo offers low-maintenance living in the desirable Progress Ridge community. The main level features an open floor plan with durable LVP flooring, a spacious kitchen with an island with bar seating, and ample storage including a pantry.Large windows bring in plenty of natural light, and the private deck provides a southeast-facing view of Mt. Hood. Upstairs, both bedrooms have vaulted ceilings and generous closet space. The primary suite includes an en-suite bathroom with double sinks and a walk-in shower. The deep tandem garage provides parking for two vehicles plus extra room for storage or a workbench. A powder bath on the main level and a separate laundry area add everyday convenience. Located within blocks of New Seasons, restaurants, shopping, a movie theater, and trails. Zoned for top-rated schools including Mountainside High.
Townhouse Details
Home Type
- Townhome
Est. Annual Taxes
- $4,395
Year Built
- Built in 2005
HOA Fees
- $377 Monthly HOA Fees
Parking
- 2 Car Attached Garage
- Extra Deep Garage
- Tandem Garage
- Off-Street Parking
Property Views
- Mountain
- Territorial
Home Design
- Composition Roof
- Shake Siding
- Cultured Stone Exterior
- Vinyl Siding
- Concrete Perimeter Foundation
Interior Spaces
- 1,067 Sq Ft Home
- 3-Story Property
- High Ceiling
- Ceiling Fan
- Gas Fireplace
- Double Pane Windows
- Vinyl Clad Windows
- Family Room
- Living Room
- Dining Room
Kitchen
- Free-Standing Range
- Microwave
- Dishwasher
Flooring
- Wall to Wall Carpet
- Vinyl
Bedrooms and Bathrooms
- 2 Bedrooms
Laundry
- Laundry in unit
- Washer and Dryer
Schools
- Nancy Ryles Elementary School
- Conestoga Middle School
- Mountainside High School
Utilities
- No Cooling
- Forced Air Heating System
- Heating System Uses Gas
- Gas Water Heater
- High Speed Internet
Additional Features
- Deck
- 1 Common Wall
Listing and Financial Details
- Assessor Parcel Number R2132629
Community Details
Overview
- 112 Units
- Summit @ Progress Ridge Association, Phone Number (503) 398-0552
- Progress Ridge Subdivision
- On-Site Maintenance
Amenities
- Community Deck or Porch
- Common Area
Security
- Resident Manager or Management On Site
Map
Home Values in the Area
Average Home Value in this Area
Tax History
| Year | Tax Paid | Tax Assessment Tax Assessment Total Assessment is a certain percentage of the fair market value that is determined by local assessors to be the total taxable value of land and additions on the property. | Land | Improvement |
|---|---|---|---|---|
| 2025 | $4,221 | $200,070 | -- | -- |
| 2024 | $3,986 | $194,250 | -- | -- |
| 2023 | $3,986 | $188,600 | $0 | $0 |
| 2022 | $3,815 | $188,600 | $0 | $0 |
| 2021 | $3,681 | $177,780 | $0 | $0 |
| 2020 | $3,569 | $172,610 | $0 | $0 |
| 2019 | $3,456 | $167,590 | $0 | $0 |
| 2018 | $3,346 | $162,710 | $0 | $0 |
| 2017 | $3,221 | $157,980 | $0 | $0 |
| 2016 | $3,109 | $153,380 | $0 | $0 |
| 2015 | $2,994 | $148,920 | $0 | $0 |
| 2014 | $2,867 | $144,590 | $0 | $0 |
Property History
| Date | Event | Price | List to Sale | Price per Sq Ft | Prior Sale |
|---|---|---|---|---|---|
| 10/08/2025 10/08/25 | Price Changed | $319,000 | -3.0% | $299 / Sq Ft | |
| 07/10/2025 07/10/25 | For Sale | $329,000 | 0.0% | $308 / Sq Ft | |
| 07/06/2025 07/06/25 | Pending | -- | -- | -- | |
| 06/28/2025 06/28/25 | Price Changed | $329,000 | -2.9% | $308 / Sq Ft | |
| 06/05/2025 06/05/25 | Price Changed | $339,000 | -2.9% | $318 / Sq Ft | |
| 05/27/2025 05/27/25 | Price Changed | $349,000 | -3.1% | $327 / Sq Ft | |
| 05/16/2025 05/16/25 | Price Changed | $360,000 | -2.7% | $337 / Sq Ft | |
| 04/26/2025 04/26/25 | Price Changed | $370,000 | -1.3% | $347 / Sq Ft | |
| 04/17/2025 04/17/25 | For Sale | $375,000 | -5.3% | $351 / Sq Ft | |
| 06/10/2022 06/10/22 | Sold | $396,000 | +7.3% | $358 / Sq Ft | View Prior Sale |
| 05/17/2022 05/17/22 | Pending | -- | -- | -- | |
| 05/13/2022 05/13/22 | For Sale | $369,000 | -- | $334 / Sq Ft |
Purchase History
| Date | Type | Sale Price | Title Company |
|---|---|---|---|
| Interfamily Deed Transfer | -- | Wfg Title | |
| Special Warranty Deed | $175,950 | Nextitle | |
| Sheriffs Deed | $190,119 | First American | |
| Warranty Deed | $208,000 | First American | |
| Special Warranty Deed | $166,990 | Fidelity Natl Title Co Of Or |
Mortgage History
| Date | Status | Loan Amount | Loan Type |
|---|---|---|---|
| Open | $152,500 | New Conventional | |
| Closed | $149,550 | New Conventional | |
| Previous Owner | $208,000 | Purchase Money Mortgage | |
| Previous Owner | $133,592 | Purchase Money Mortgage |
Source: Regional Multiple Listing Service (RMLS)
MLS Number: 161502071
APN: R2132629
- 15175 SW Warbler Way Unit 101
- 15205 SW Warbler Way Unit 104
- 15285 SW Sparrow Loop Unit 104
- 15465 SW Sparrow Loop Unit 102
- 15188 SW Canyon Wren Way
- 15410 SW Sparrow Loop
- 11880 SW Horizon Blvd
- 11831 SW Horizon Blvd
- 12420 SW Harlequin Dr
- 14600 SW Magpie Ln Unit 102
- 14525 SW Magpie Ln Unit 201
- 15557 SW Wren Ln
- 15365 SW Mallard Dr Unit 104
- 11955 SW Turnstone Ave
- 15400 SW Mallard Dr Unit 104
- 14958 SW Kraft Loop
- 15620 SW Snowy Owl Ln
- 15702 SW Snowy Owl Ln
- 12697 SW Canvasback Way
- 16090 SW White Bird St
- 15480 SW Bunting St
- 12150 SW Sheldrake Way
- 14900 SW Scholls Ferry Rd
- 11601 SW Teal Blvd
- 12230 SW Horizon Blvd
- 14790 SW Scholls Ferry Rd
- 16075 SW Loon Dr
- 11103 SW Davies Rd
- 14300 SW Teal Blvd
- 14595 SW Osprey Dr
- 10415 SW Murray Blvd
- 12635 SW 172nd Terrace
- 13456 SW Hawks Beard St
- 17182 SW Appledale Rd Unit 405
- 13582 SW Beach Plum Terrace
- 14134 SW 165th Ave
- 13285 SW Hawks Beard St
- 14720 SW Beard Rd
- 14182 SW Gold Coast Terrace
- 17895 SW Higgins St

