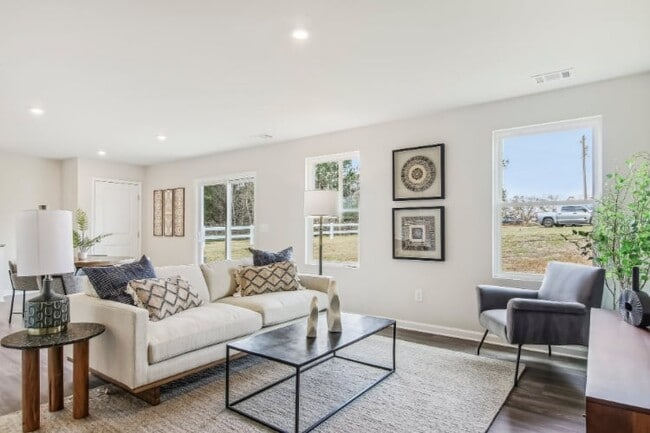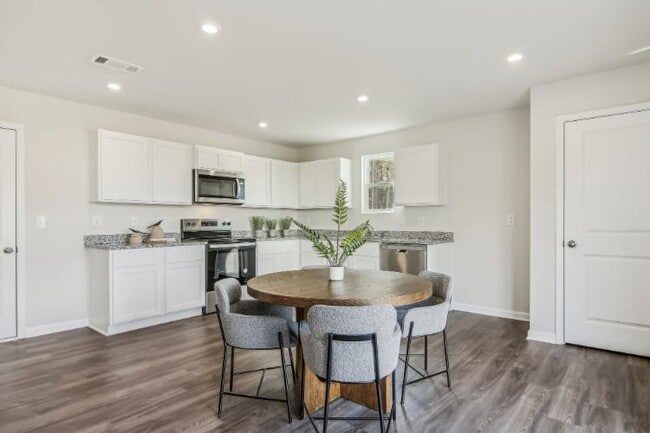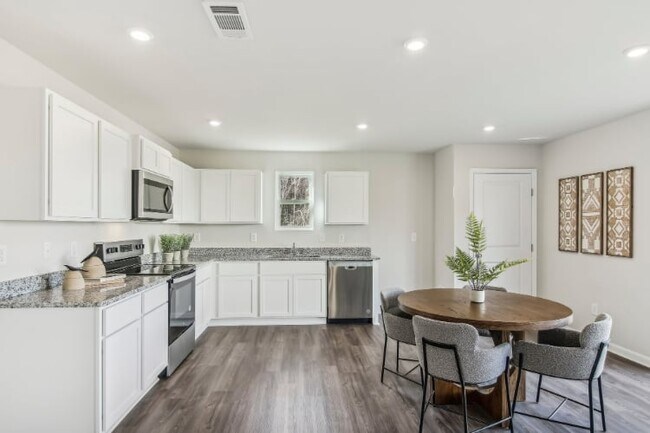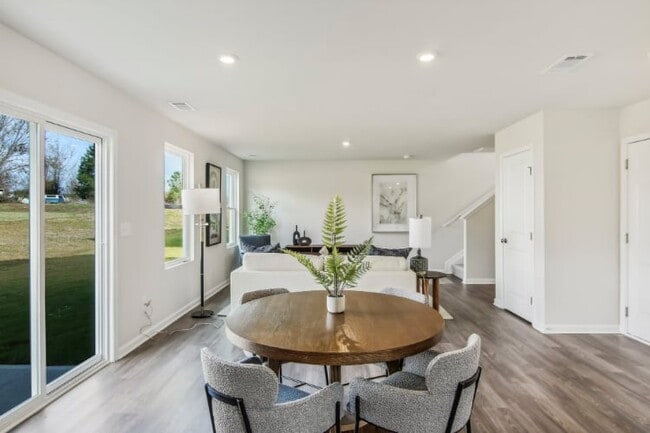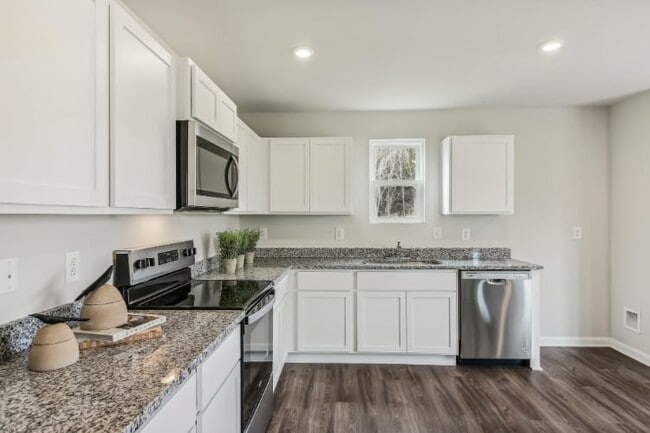
Estimated payment $1,919/month
Highlights
- New Construction
- Laundry Room
- No Interior Steps
About This Home
Welcome to the Auburn floor plan, a thoughtfully designed two-story home that combines style and functionality. The main floor features a spacious open-concept layout, seamlessly connecting the kitchen, dining, and living areas. The kitchen is designed with white shaker cabinets, quartz countertops, and stainless steel appliances, creating a modern and inviting space to gather. A convenient half bathroom is located on the main floor for guests. Upstairs, a versatile loft offers the perfect spot for a media area, home office, or additional lounge space. Three bedrooms provide comfort and privacy, including a spacious owner’s suite with an ensuite bathroom featuring dual sinks and a walk-in closet. A second full bathroom and a conveniently located laundry room complete the upper level, adding ease to your daily routine. The Auburn plan delivers the ideal balance of open living and private retreats, perfect for today’s lifestyle.
Builder Incentives
Nter Now
Sales Office
| Monday - Saturday |
10:00 AM - 6:00 PM
|
| Sunday |
12:00 PM - 6:00 PM
|
Home Details
Home Type
- Single Family
Parking
- 2 Car Garage
Home Design
- New Construction
Interior Spaces
- 2-Story Property
- Laundry Room
Bedrooms and Bathrooms
- 3 Bedrooms
Accessible Home Design
- No Interior Steps
Map
Other Move In Ready Homes in Park Grove
About the Builder
- 15230 Robert Ave
- Park Grove
- 15696 Northside Dr E
- 15704 Northside Dr E
- 14926 Macadamia Ln
- 14886 Macadamia Ln
- The Landings at Pecan Park - Palm Series
- 177 N Northside Dr N
- 171 Northside Dr N
- 158 Northside Dr N
- 199 Brazil Nut Cir
- The Landings at Pecan Park - Dogwood Series
- 219 Brazil Nut Cir
- 225 Brazil Nut Cir
- 229 Brazil Nut Cir
- 235 Brazil Nut Cir
- 239 Brazil Nut Cir
- The Landings at Pecan Park - Pine Series
- 0 Davidson Farm Rd Unit 2036319
- 14215 Gossett St

