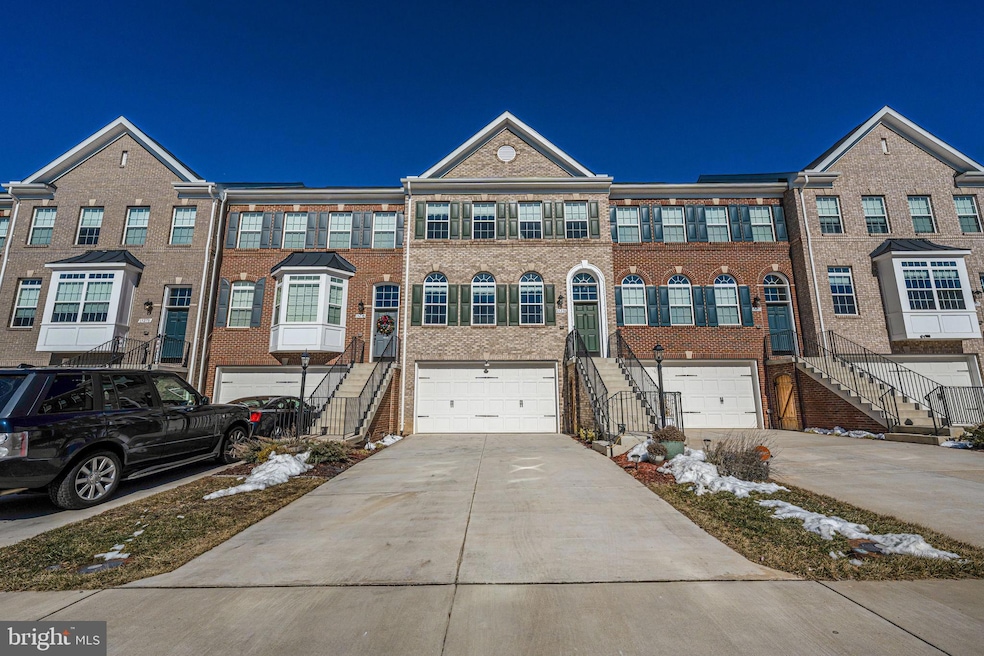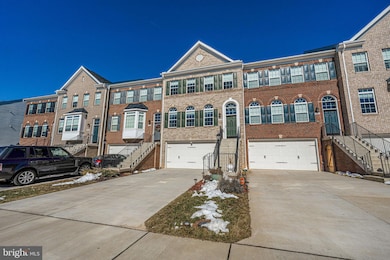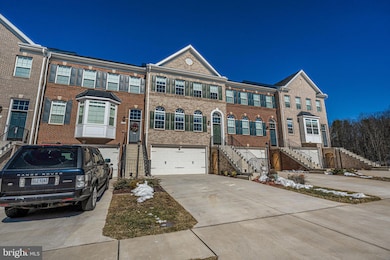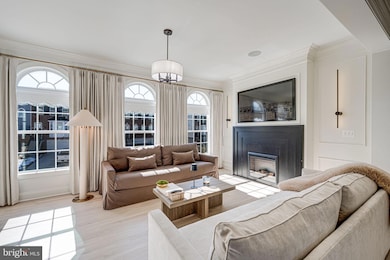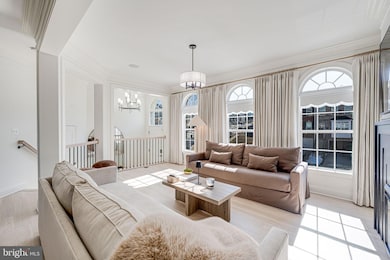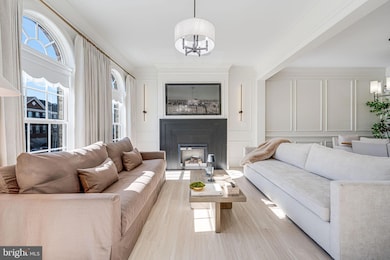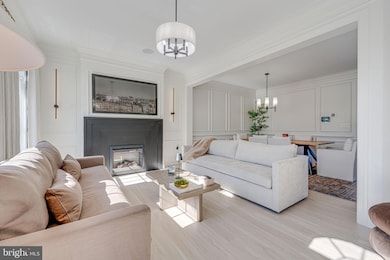
15274 Ballerina Loop Woodbridge, VA 22193
Cardinal NeighborhoodHighlights
- Colonial Architecture
- Central Air
- Heating Available
- 2 Car Attached Garage
- Property is in excellent condition
- Electric Fireplace
About This Home
As of April 2025Stunning 4-Bedroom Colonial Townhouse in Woodbridge, VA – Over $60K in Upgrades!
Step into this beautifully updated 4-bedroom, 3.5-bathroom Colonial-style townhome, built just 3 years ago. With nearly 2,400 sq. ft. of thoughtfully designed space, this home combines modern elegance with over $60,000 in premium upgrades, offering a truly elevated living experience.
?? Prime Location
Enjoy unbeatable convenience—just minutes from I-95 and Stonebridge Potomac Town Center for shopping, dining, and entertainment. Plus, you’re less than 40 minutes from Washington, D.C., making commuting a breeze!
?? Sophisticated Living Spaces
Gourmet Kitchen: A chef’s dream featuring sleek black cabinetry, polished marble countertops, a farmhouse sink, and a pot filler above the stove for ultimate convenience. Recent custom additions include maple wood display and storage cabinetry, a dry bar with marble countertop, and a built-in window bench with hidden storage to complete the space.
Elegant Living Room: Designed for both comfort and style, this space features newly added wainscoting, an electric fireplace, Bluetooth Sonance ceiling speakers, and a remodeled half bath with smart mirror.
Well-Appointed Primary Suite: The spacious primary bedroom features a large walk-in closet and an attached ensuite bathroom with dual sinks and a walk-in shower with a built-in bench—offering both style and functionality.
Custom Storage & Convenience: An upstairs laundry room adds ease to daily living, while the secondary bedroom includes recently installed closet built-in organization for added functionality.
Finished Basement Retreat: Perfect for guests, the fully finished basement includes a guest bedroom with a full bathroom. The true highlight of this space is the recently renovated den, featuring rich dark blue walls, a built-in entertainment center, and Bluetooth Sonance ceiling speakers—creating an intimate and inviting ambiance perfect for movie nights or unwinding after a long day.
Outdoor Living: Enjoy a fully fenced backyard, offering privacy and a perfect space for relaxing, entertaining, or pets to roam freely.
?? Smart Home Features
Smart home enthusiasts will love the bathroom smart mirrors, Nest thermostat, Vivint security system, Amazon Alexa-connected lighting, and added scent machine integrated into the air vents, ensuring a fresh and welcoming atmosphere in every room.
?? Freshly Painted & Move-In Ready
All common areas have been freshly painted with premium Sherman Williams paint, creating a bright, clean backdrop that complements the home’s modern aesthetic. Every detail of this home has been thoughtfully designed to effortlessly blend luxury and practicality. Don’t miss your chance to own this beautifully upgraded townhouse in one of Woodbridge’s most desirable locations.
Townhouse Details
Home Type
- Townhome
Est. Annual Taxes
- $5,708
Year Built
- Built in 2022
Lot Details
- 2,400 Sq Ft Lot
- Property is in excellent condition
HOA Fees
- $89 Monthly HOA Fees
Parking
- 2 Car Attached Garage
- 2 Driveway Spaces
- Garage Door Opener
Home Design
- Colonial Architecture
Interior Spaces
- Property has 3 Levels
- Electric Fireplace
- Finished Basement
- Connecting Stairway
- Laundry on upper level
Bedrooms and Bathrooms
Schools
- Fitzgerald Elementary School
- Rippon Middle School
- Freedom High School
Utilities
- Central Air
- Heating Available
- Natural Gas Water Heater
Community Details
- $500 Capital Contribution Fee
- Taylor Ridge HOA
- Brightwood Forest Subdivision
Listing and Financial Details
- Tax Lot 34A
- Assessor Parcel Number 8291-31-4386
Similar Homes in Woodbridge, VA
Home Values in the Area
Average Home Value in this Area
Property History
| Date | Event | Price | Change | Sq Ft Price |
|---|---|---|---|---|
| 04/01/2025 04/01/25 | Sold | $683,000 | +1.2% | $286 / Sq Ft |
| 03/02/2025 03/02/25 | For Sale | $675,000 | -- | $282 / Sq Ft |
Tax History Compared to Growth
Tax History
| Year | Tax Paid | Tax Assessment Tax Assessment Total Assessment is a certain percentage of the fair market value that is determined by local assessors to be the total taxable value of land and additions on the property. | Land | Improvement |
|---|---|---|---|---|
| 2021 | $1,324 | $110,600 | $110,600 | $0 |
Agents Affiliated with this Home
-
M
Seller's Agent in 2025
Megan Ray
EXP Realty, LLC
-
A
Buyer's Agent in 2025
Ali Abdalla
Coldwell Banker (NRT-Southeast-MidAtlantic)
Map
Source: Bright MLS
MLS Number: VAPW2087740
APN: 8291-31-4690
- 15279 Ballerina Loop
- 3188 Barbeque Place
- 3179 Barbeque Place
- 15332 Ballerina Loop
- 15279 Brazil Cir
- 15293 Brazil Cir
- 15623 Bushey Dr
- 15611 Bushey Dr
- 15615 Bushey Dr
- 3599 Wanda Ct
- 3546 Castle Hill Dr
- 15048 Cherrydale Dr
- 14871 Cherrydale Dr
- 14828 Anderson Ct
- 3513 Legere Ct
- 3510 Powells Crossing Ct
- 15604 Traverser Ct
- 3397 Labourn Dr
- 3509 Beale Ct
- 15013 Cardin Place
