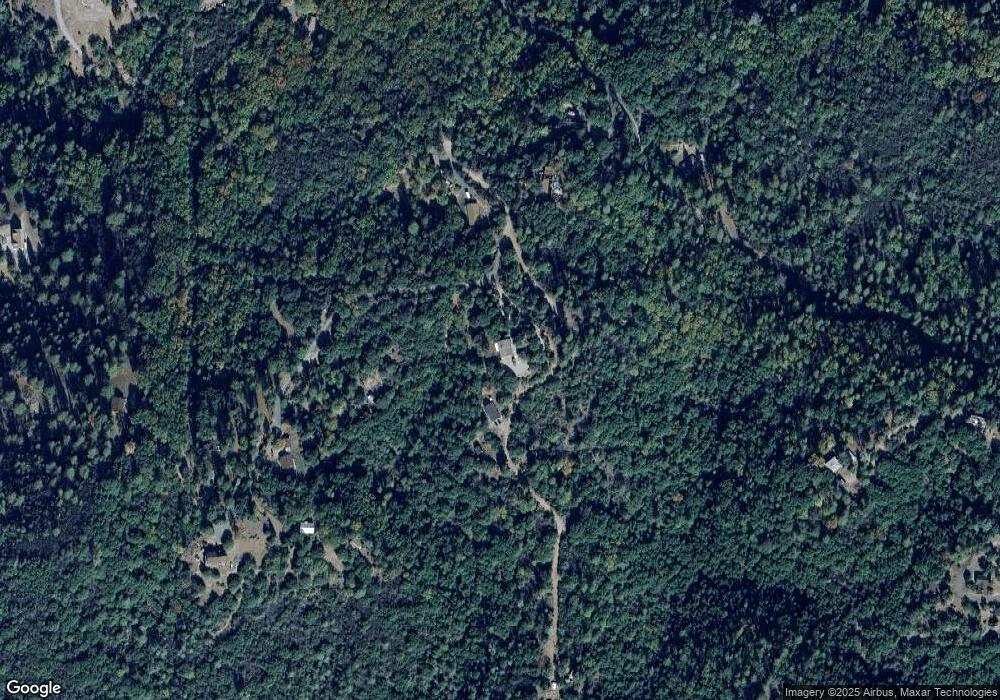15275 Autumn Dr Sutter Creek, CA 95685
Estimated Value: $484,147 - $536,000
3
Beds
2
Baths
1,954
Sq Ft
$262/Sq Ft
Est. Value
About This Home
This home is located at 15275 Autumn Dr, Sutter Creek, CA 95685 and is currently estimated at $511,537, approximately $261 per square foot. 15275 Autumn Dr is a home located in Amador County with nearby schools including Sutter Creek Elementary School, Ione Junior High School, and Amador High School.
Ownership History
Date
Name
Owned For
Owner Type
Purchase Details
Closed on
Oct 30, 2020
Sold by
Costas Gustavo H and Costas Constance P
Bought by
Costas Gustavo H and Costas Constance P
Current Estimated Value
Home Financials for this Owner
Home Financials are based on the most recent Mortgage that was taken out on this home.
Original Mortgage
$250,000
Outstanding Balance
$222,061
Interest Rate
2.7%
Mortgage Type
New Conventional
Estimated Equity
$289,476
Purchase Details
Closed on
Feb 8, 2013
Sold by
Costas Gustavo H and Costas Constance P
Bought by
Costas Gustavo H and Costas Constance P
Home Financials for this Owner
Home Financials are based on the most recent Mortgage that was taken out on this home.
Original Mortgage
$254,000
Interest Rate
3.36%
Mortgage Type
New Conventional
Purchase Details
Closed on
Mar 10, 2008
Sold by
Costas Amber M
Bought by
Costas Amber Marie
Purchase Details
Closed on
Aug 26, 2005
Sold by
Fay Thomas L and Fay Jane R
Bought by
Costas Gustavo and Costas Constance P
Home Financials for this Owner
Home Financials are based on the most recent Mortgage that was taken out on this home.
Original Mortgage
$284,650
Interest Rate
5.81%
Mortgage Type
Fannie Mae Freddie Mac
Purchase Details
Closed on
Jul 23, 2003
Sold by
Fay Thomas L and Fay Jane R
Bought by
Fay Thomas L and Fay Jane R
Home Financials for this Owner
Home Financials are based on the most recent Mortgage that was taken out on this home.
Original Mortgage
$130,000
Interest Rate
5.13%
Mortgage Type
Unknown
Create a Home Valuation Report for This Property
The Home Valuation Report is an in-depth analysis detailing your home's value as well as a comparison with similar homes in the area
Home Values in the Area
Average Home Value in this Area
Purchase History
| Date | Buyer | Sale Price | Title Company |
|---|---|---|---|
| Costas Gustavo H | -- | None Available | |
| Costas Gustavo H | -- | None Available | |
| Costas Gustavo H | -- | First American Title Company | |
| Costas Gustavo H | -- | First American Title Company | |
| Costas Amber Marie | -- | None Available | |
| Costas Gustavo H | -- | None Available | |
| Costas Gustavo | $528,000 | First American Title Co | |
| Fay Thomas L | -- | Amador Title Co | |
| Fay Thomas L | -- | Amador Title Co |
Source: Public Records
Mortgage History
| Date | Status | Borrower | Loan Amount |
|---|---|---|---|
| Open | Costas Gustavo H | $250,000 | |
| Closed | Costas Gustavo H | $254,000 | |
| Closed | Costas Gustavo | $284,650 | |
| Previous Owner | Fay Thomas L | $130,000 |
Source: Public Records
Tax History Compared to Growth
Tax History
| Year | Tax Paid | Tax Assessment Tax Assessment Total Assessment is a certain percentage of the fair market value that is determined by local assessors to be the total taxable value of land and additions on the property. | Land | Improvement |
|---|---|---|---|---|
| 2025 | $5,279 | $524,543 | $130,354 | $394,189 |
| 2024 | $5,279 | $514,258 | $127,798 | $386,460 |
| 2023 | $5,175 | $504,174 | $125,292 | $378,882 |
| 2022 | $5,151 | $504,174 | $125,292 | $378,882 |
| 2021 | $4,688 | $458,340 | $113,902 | $344,438 |
| 2020 | $4,346 | $424,389 | $105,465 | $318,924 |
| 2019 | $4,026 | $392,953 | $97,653 | $295,300 |
| 2018 | $3,949 | $385,248 | $95,738 | $289,510 |
| 2017 | $3,440 | $334,998 | $83,250 | $251,748 |
| 2016 | $3,439 | $334,998 | $83,250 | $251,748 |
| 2015 | $3,105 | $301,800 | $75,000 | $226,800 |
| 2014 | $3,385 | $329,600 | $97,850 | $231,750 |
Source: Public Records
Map
Nearby Homes
- 0 Golden Hills Unit 225088868
- 14515 Manzanita Rd
- 0 Manzanita Unit 225105855
- 0 Manzanita Unit 225043075
- 14801 Manzanita Rd
- 14748 Sutter Highlands Dr
- 0 Sutter Highlands Dr Unit 225087899
- 14238 Sutter Highlands Dr
- 946 Par 2 Way
- 16000 Sutter Creek Rd
- 10851 Sunset Dr
- 10991 Sunset Dr
- 10859 Sunset Dr
- 10865 Sunset Dr
- 13901 Chestnut Ln
- 13477 Heritage Oaks Dr
- 13814 Sutter Creek Rd
- 13145 Trent Way
- 13450 Heritage Oaks Dr
- 16979 Ridge Rd
- 26 Autumn Dr
- 15205 Autumn Dr
- 0 Autumn Dr Unit 17600993
- 0 Autumn Dr Unit 224051495
- 0 Autumn Dr Unit 221042350
- 15345 Autumn Dr
- 15350 Autumn Dr
- 15390 Autumn Dr
- 15281 Autumn Dr
- 15190 Autumn Dr
- 0 Autumn Ct Unit 15601338
- 26 Autumn Ct
- 0 Autumn Ct Unit 19022068
- 15102 Autumn Dr
- 0 Golden Hills Unit 13041708
- 9455 Tonzi
- 0 Sutter Highlands Dr Lot B Unit 80095300
- 0 Morning Star Ct Unit 90093612
- 17 Starview Ln
- 0 Parcel 9 Ridgeview Estates Unit 10000939
