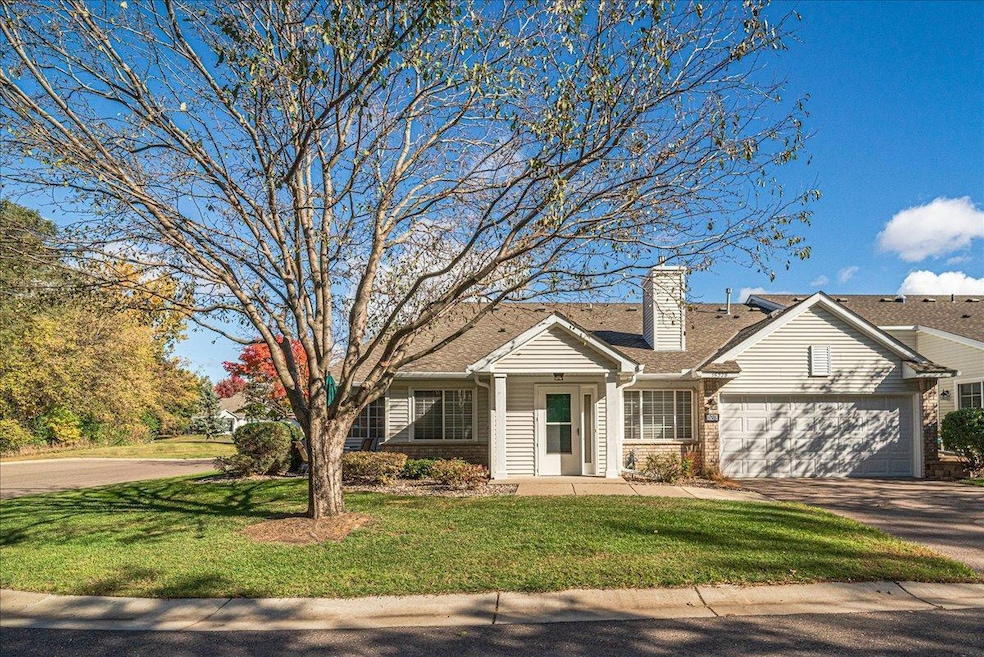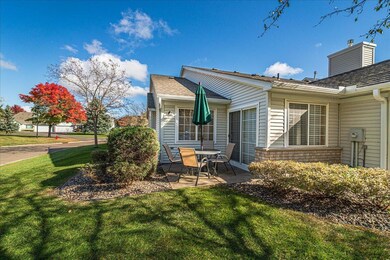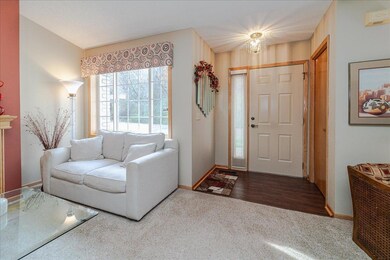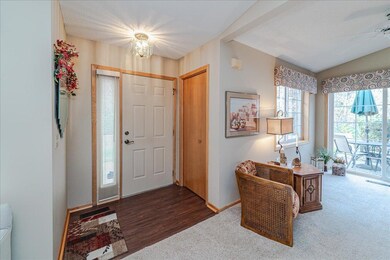
15278 Greenhaven Ln Burnsville, MN 55306
Highlights
- Corner Lot
- 2 Car Attached Garage
- Guest Parking
- Kenwood Trail Middle School Rated A
- Patio
- 4-minute walk to Greenhaven Park
About This Home
As of January 2025One level living at it's finest. Secluded, private end unit. Updated and move in ready! Spacious floor plan, inviting kitchen, fireplace, sun room and walkout patio area. Ample green space with lots of privacy. Upgraded private bathroom with walk in shower in primary bedroom. Located next to parks and trails.
Townhouse Details
Home Type
- Townhome
Est. Annual Taxes
- $3,200
Year Built
- Built in 1994
Lot Details
- 2,134 Sq Ft Lot
- Lot Dimensions are 42 x 51
HOA Fees
- $370 Monthly HOA Fees
Parking
- 2 Car Attached Garage
- Guest Parking
Interior Spaces
- 1,257 Sq Ft Home
- 1-Story Property
- Living Room with Fireplace
- Dining Room
Kitchen
- Range<<rangeHoodToken>>
- <<microwave>>
- Freezer
- Dishwasher
- Disposal
Bedrooms and Bathrooms
- 2 Bedrooms
- 2 Bathrooms
Laundry
- Dryer
- Washer
Outdoor Features
- Patio
Utilities
- Forced Air Heating and Cooling System
- Cable TV Available
Community Details
- Association fees include hazard insurance, lawn care, ground maintenance, professional mgmt, trash
- Network Management Association, Phone Number (952) 432-8979
- Winterwood 2Nd Add Subdivision
Listing and Financial Details
- Assessor Parcel Number 028441101570
Ownership History
Purchase Details
Home Financials for this Owner
Home Financials are based on the most recent Mortgage that was taken out on this home.Similar Homes in Burnsville, MN
Home Values in the Area
Average Home Value in this Area
Purchase History
| Date | Type | Sale Price | Title Company |
|---|---|---|---|
| Deed | $289,900 | -- |
Property History
| Date | Event | Price | Change | Sq Ft Price |
|---|---|---|---|---|
| 01/16/2025 01/16/25 | Sold | $289,900 | 0.0% | $231 / Sq Ft |
| 11/29/2024 11/29/24 | Pending | -- | -- | -- |
| 11/18/2024 11/18/24 | For Sale | $289,900 | 0.0% | $231 / Sq Ft |
| 11/18/2024 11/18/24 | Pending | -- | -- | -- |
| 11/04/2024 11/04/24 | For Sale | $289,900 | -- | $231 / Sq Ft |
Tax History Compared to Growth
Tax History
| Year | Tax Paid | Tax Assessment Tax Assessment Total Assessment is a certain percentage of the fair market value that is determined by local assessors to be the total taxable value of land and additions on the property. | Land | Improvement |
|---|---|---|---|---|
| 2023 | $3,200 | $271,800 | $46,600 | $225,200 |
| 2022 | $2,842 | $269,000 | $46,500 | $222,500 |
| 2021 | $2,740 | $235,000 | $40,500 | $194,500 |
| 2020 | $2,638 | $223,500 | $38,500 | $185,000 |
| 2019 | $2,261 | $206,800 | $36,700 | $170,100 |
| 2018 | $2,023 | $186,000 | $34,000 | $152,000 |
| 2017 | $1,872 | $167,800 | $31,400 | $136,400 |
| 2016 | $1,805 | $154,400 | $29,900 | $124,500 |
| 2015 | $1,587 | $120,810 | $24,245 | $96,565 |
| 2014 | -- | $111,981 | $22,331 | $89,650 |
| 2013 | -- | $106,095 | $19,605 | $86,490 |
Agents Affiliated with this Home
-
Allan (Al) Tachovsky

Seller's Agent in 2025
Allan (Al) Tachovsky
Real Broker, LLC
(952) 454-3354
4 in this area
33 Total Sales
-
Julie Sabby

Buyer's Agent in 2025
Julie Sabby
eXp Realty
(763) 257-7231
1 in this area
18 Total Sales
Map
Source: NorthstarMLS
MLS Number: 6623943
APN: 02-84411-01-570
- 15357 Greenhaven Ln Unit 102
- 15017 Orchard Dr
- 15333 Greenhaven Ln Unit 104
- 15003 Windemere Ln
- 15408 Bryant Ave S
- 337 Stonewood Place
- 594 Stonewood Ln
- 600 Greenhaven Dr Unit 209
- 904 W 155th St
- 14925 Oak Ridge Ct W
- 15001 Burnhaven Dr Unit 105
- 15285 Timber Ridge Dr
- 1606 156th St W
- 1312 Fremont Ct
- 14745 Courtyard Cir
- 1300 Earle Way
- 15020 Eileen Cir
- 14920 Sharon Ln
- 1212 Earley Shores Ln
- 1909 Southcross Dr W Unit 1601






