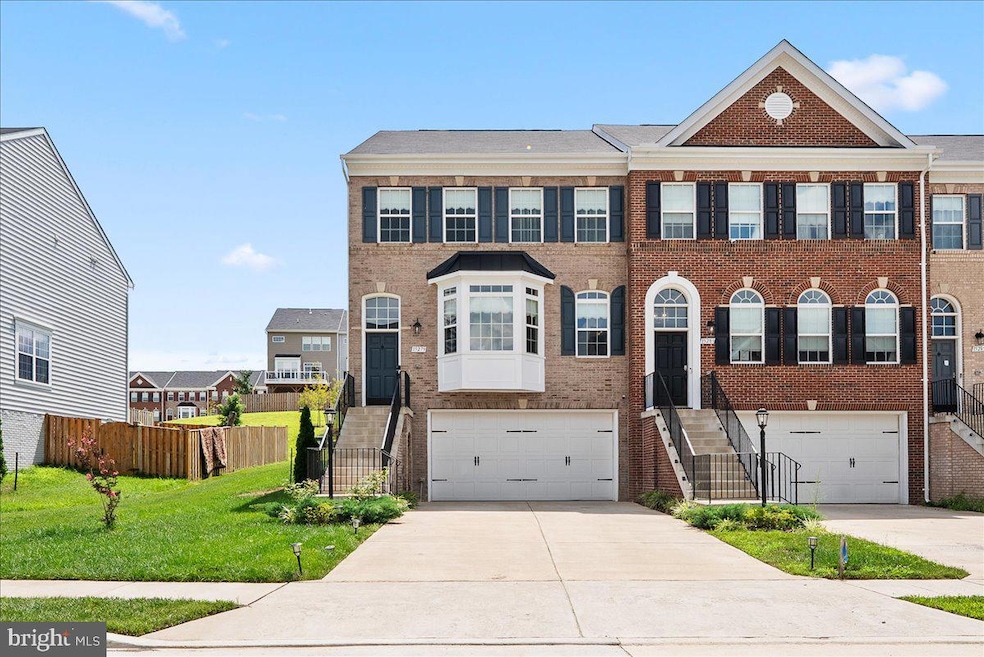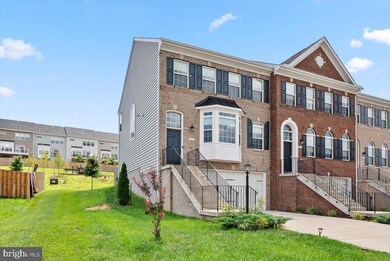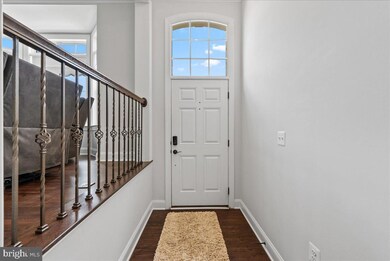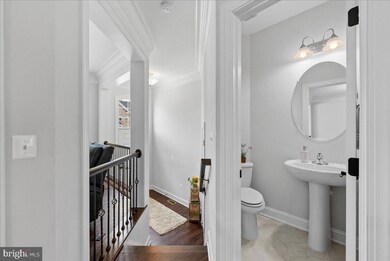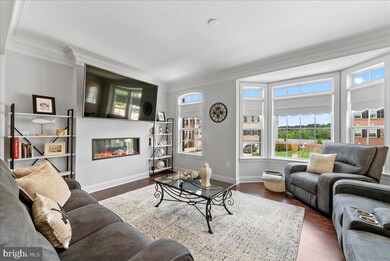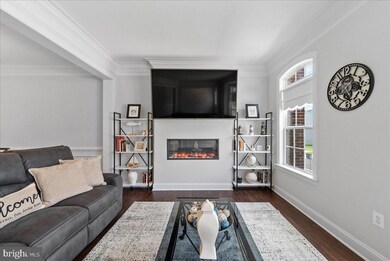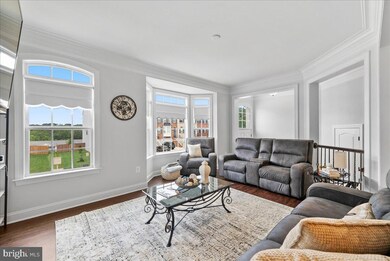
15279 Ballerina Loop Woodbridge, VA 22193
Cardinal NeighborhoodEstimated payment $4,289/month
Highlights
- Colonial Architecture
- 2 Car Attached Garage
- Garage doors are at least 85 inches wide
- 1 Fireplace
- Living Room
- More Than Two Accessible Exits
About This Home
VA ASSUMPTION available for qualified buyers at 3.875% interest rate! - Welcome to GORGIOUSLY UPGRADED like-NEW home by Hylton Builders in 2022! This Luxury Brick Front End Unit 2 Car Garage Townhome with Carriage Style Garage Door and Concrete Driveway accommodating 4 cars offers everything you have been dreaming for your house: Step into the bright Foyer leads you to the light-filled open floor plan main level featuring beautifully finished living area with prime upgrades includes Gleaming Hardwood floors, Cozy Fireplace, Big Bay Window, Layered Crown Moldings, Wrought Rod Iron Railings on the Main and Upper Hallway - The Luxury Gourmet Kitchen includes 42” Sleek Cabinets, Huge Island w 4 seats, Double Ovens, Gas Cooktop, Range Hood, Quartz Countertops, Backsplash, **Additional Customized Cabinets and Countertops for the office, homework hub, or butler’s pantry in a sunny spacious breakfast nook!**, Glass French Doors lead you to the cozy rear deck for your morning coffee, BBQs, or evening rest – Huge Picture Frame End Unit Window provides extra natural lights and it leads you to 3 upper level bedrooms: Primary Suite offers a Stylish Fireplace, Spacious Walk-in Closet, Luxury En-suite bath with frameless glass door, dual vanity, and private toilet closet – Bedroom level Laundry Room - The finished lower level with a full bath offers you a huge versatile living space for relaxing and entertaining to be your private game room, movie room, gym, or cozy guest room- Just steps to the neighborhood playground and a few minutes to I-95 and VRE station, Conveniently Close to Potomac Mills and Stonebridge Towne Center for shopping centers and restaurants - Proximity to local amenities, commuter lots, Quantico, and Fort Belvoir.
Townhouse Details
Home Type
- Townhome
Est. Annual Taxes
- $6,029
Year Built
- Built in 2022
Lot Details
- 4,098 Sq Ft Lot
HOA Fees
- $89 Monthly HOA Fees
Parking
- 2 Car Attached Garage
- Front Facing Garage
- Garage Door Opener
Home Design
- Colonial Architecture
- Brick Exterior Construction
- Vinyl Siding
- Concrete Perimeter Foundation
Interior Spaces
- Property has 3 Levels
- 1 Fireplace
- Family Room
- Living Room
- Dining Room
Bedrooms and Bathrooms
- 3 Bedrooms
- En-Suite Primary Bedroom
Basement
- Walk-Up Access
- Connecting Stairway
- Garage Access
- Rear Basement Entry
- Natural lighting in basement
Accessible Home Design
- Garage doors are at least 85 inches wide
- More Than Two Accessible Exits
Schools
- Fitzgerald Elementary School
- Potomac Middle School
- Freedom High School
Utilities
- Forced Air Heating and Cooling System
- Natural Gas Water Heater
Community Details
- Association fees include common area maintenance, reserve funds, management, snow removal, trash
- Tayloe Ridge HOA
- Brightwood Forest Subdivision
Listing and Financial Details
- Tax Lot 128A
- Assessor Parcel Number 8291-31-2976
Map
Home Values in the Area
Average Home Value in this Area
Tax History
| Year | Tax Paid | Tax Assessment Tax Assessment Total Assessment is a certain percentage of the fair market value that is determined by local assessors to be the total taxable value of land and additions on the property. | Land | Improvement |
|---|---|---|---|---|
| 2021 | $1,330 | $111,100 | $111,100 | $0 |
Property History
| Date | Event | Price | Change | Sq Ft Price |
|---|---|---|---|---|
| 08/22/2025 08/22/25 | Price Changed | $680,000 | +1.5% | $283 / Sq Ft |
| 08/05/2025 08/05/25 | Price Changed | $670,000 | -1.2% | $278 / Sq Ft |
| 07/19/2025 07/19/25 | For Sale | $678,000 | -- | $282 / Sq Ft |
Similar Homes in Woodbridge, VA
Source: Bright MLS
MLS Number: VAPW2099188
APN: 8291-31-3379
- 3188 Barbeque Place
- 3179 Barbeque Place
- 15310 Ballerina Loop
- 15378 Bronco Way
- 15187 Brazil Cir
- 15019 Ashdale Cir
- 15015 Ashdale Cir
- 15623 Bushey Dr
- 15611 Bushey Dr
- 15615 Bushey Dr
- 15139 Catalpa Ct
- 15041 Catalpa Ct
- 3546 Castle Hill Dr
- 15048 Cherrydale Dr
- 14871 Cherrydale Dr
- 14809 Ashdale Ave
- 14807 Anderson Ct
- 3523 Legere Ct
- 3513 Legere Ct
- 3510 Powells Crossing Ct
- 15390 Ballerina Loop
- 15131 Brickwood Dr
- 3238 Fledgling Cir
- 15606 Traverser Ct
- 15707 Palermo Terrace
- 14745 Barksdale St
- 15684 Mendoza Ln
- 14734 Barksdale St
- 15800 Meherrin Way
- 2701 Neabsco Common Place
- 3027 Landing Eagle Ct
- 3519 Buffalo Ct
- 3216 Berkley Ln
- 15750 Norris Point Way
- 3565 Eagle Ridge Dr
- 3389 Benbow Ct
- 15629 John Diskin Cir
- 14701 River Walk Way
- 14921 River Walk Way
- 14386 Berkshire Dr
