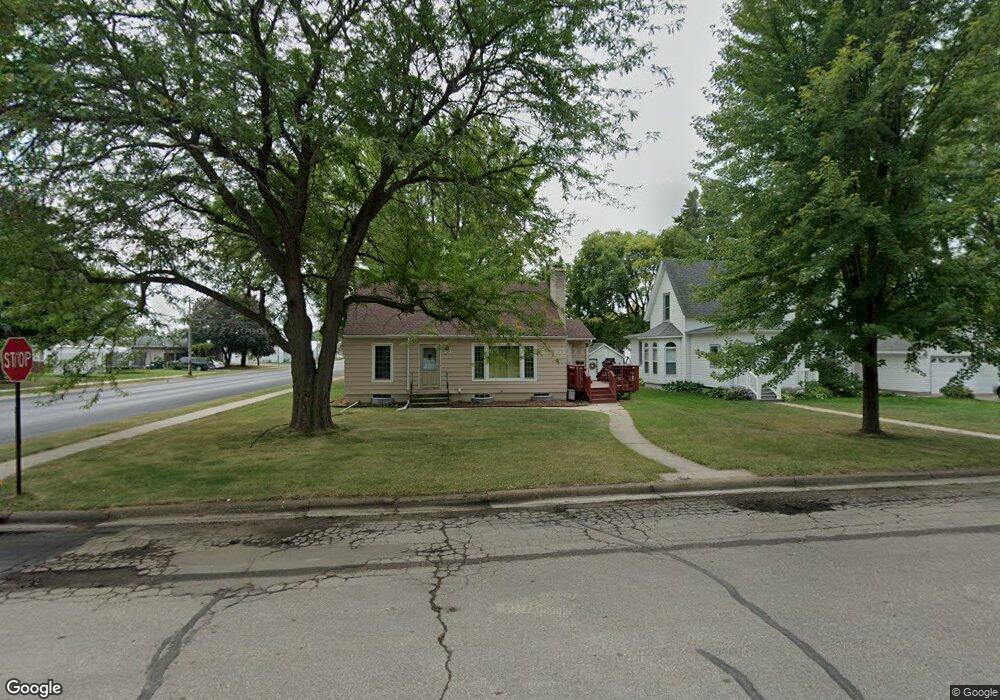1528 15th St E Glencoe, MN 55336
Estimated Value: $234,512 - $293,000
4
Beds
3
Baths
1,786
Sq Ft
$144/Sq Ft
Est. Value
About This Home
This home is located at 1528 15th St E, Glencoe, MN 55336 and is currently estimated at $257,878, approximately $144 per square foot. 1528 15th St E is a home located in McLeod County with nearby schools including Lincoln Elementary School, Lakeside Elementary School, and Glencoe-Silver Lake Jr. High School.
Ownership History
Date
Name
Owned For
Owner Type
Purchase Details
Closed on
Apr 18, 2019
Sold by
Wilff Jennifer
Bought by
Lewis Carrie K
Current Estimated Value
Home Financials for this Owner
Home Financials are based on the most recent Mortgage that was taken out on this home.
Original Mortgage
$164,900
Outstanding Balance
$145,268
Interest Rate
4.4%
Mortgage Type
New Conventional
Estimated Equity
$112,610
Purchase Details
Closed on
Dec 1, 2016
Sold by
Mathwig Brian T and Mathwig Karen
Bought by
Wolff Jennifer
Create a Home Valuation Report for This Property
The Home Valuation Report is an in-depth analysis detailing your home's value as well as a comparison with similar homes in the area
Home Values in the Area
Average Home Value in this Area
Purchase History
| Date | Buyer | Sale Price | Title Company |
|---|---|---|---|
| Lewis Carrie K | $170,000 | Minnesota Title | |
| Wolff Jennifer | -- | Executive Title |
Source: Public Records
Mortgage History
| Date | Status | Borrower | Loan Amount |
|---|---|---|---|
| Open | Lewis Carrie K | $164,900 |
Source: Public Records
Tax History
| Year | Tax Paid | Tax Assessment Tax Assessment Total Assessment is a certain percentage of the fair market value that is determined by local assessors to be the total taxable value of land and additions on the property. | Land | Improvement |
|---|---|---|---|---|
| 2024 | $2,534 | $203,600 | $42,200 | $161,400 |
| 2023 | $2,534 | $203,600 | $42,200 | $161,400 |
| 2022 | $2,348 | $182,300 | $38,300 | $144,000 |
| 2021 | $2,106 | $163,900 | $34,700 | $129,200 |
| 2020 | $1,990 | $147,800 | $31,500 | $116,300 |
| 2019 | $1,716 | $138,500 | $28,700 | $109,800 |
| 2018 | $1,546 | $0 | $0 | $0 |
| 2017 | $1,392 | $0 | $0 | $0 |
| 2016 | $1,298 | $0 | $0 | $0 |
| 2015 | $1,156 | $0 | $0 | $0 |
| 2014 | -- | $0 | $0 | $0 |
Source: Public Records
Map
Nearby Homes
- 1801 Pryor Ave N
- 2600 14th St E
- 1227 11th St E
- 1604 Ives Ave N
- 2106 9th St E
- 719 14th St E
- 1412 Elsie Dr N
- 1527 Ranger Dr N
- 1523 Ranger Dr N
- 1515 Ranger Dr
- 1512 Ranger Dr N
- 1423 Prairie Ave
- 1207 Desoto Ave N
- 800 Sumac Ln
- 200 Interwood Dr
- 105 Hennepin Ave N
- 205 Wacker Dr
- 804 Mitchell Ct
- 316 20th St W
- 44139 162nd St
- 1520 15th St E
- 1612 1612 15th-Street-
- 1414 Pryor Ave N
- 1415 Pryor Ave N
- 1517 14th St E
- 1420 Owen Ave N
- 1430 Owen Ave N
- 1613 1613 15th-Street-e
- 1410 Pryor Ave N
- 1612 15th St E
- 1412 Owen Ave N
- 1527 15th St E
- 1521 15th St E
- 1605 15th St E
- 1511 15th St E
- 1615 14th St E
- 1616 15th St E
- 1613 15th St E
- 1629 1629 14th-Street-e
- 1503 15th St E
