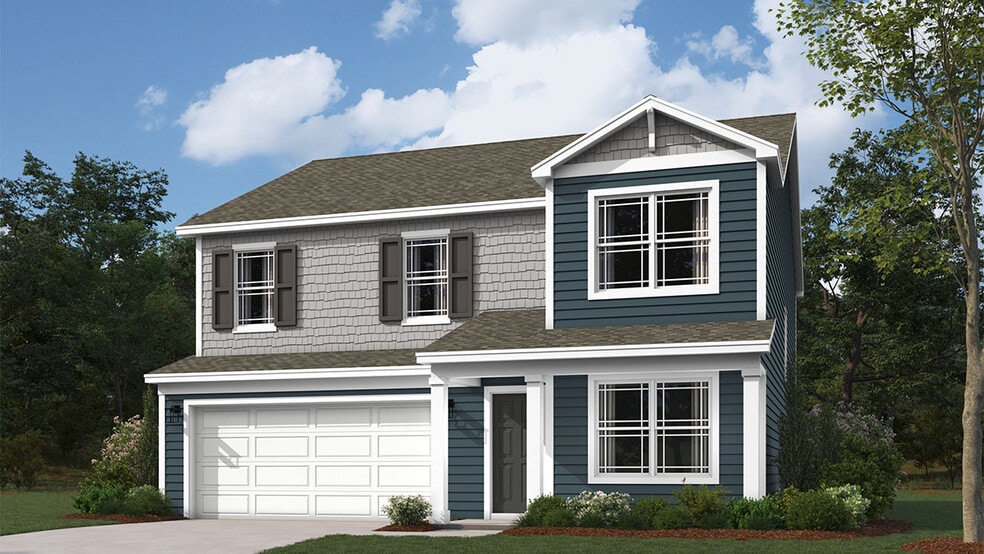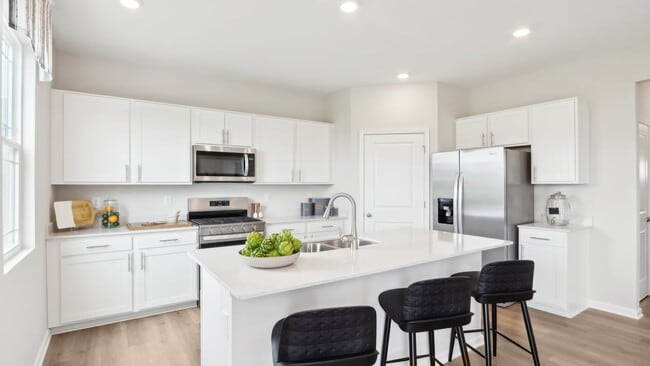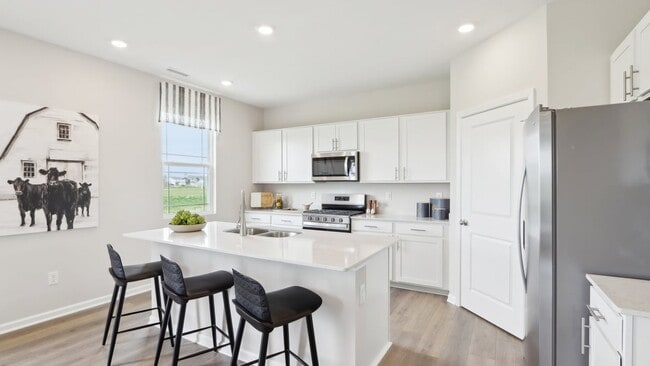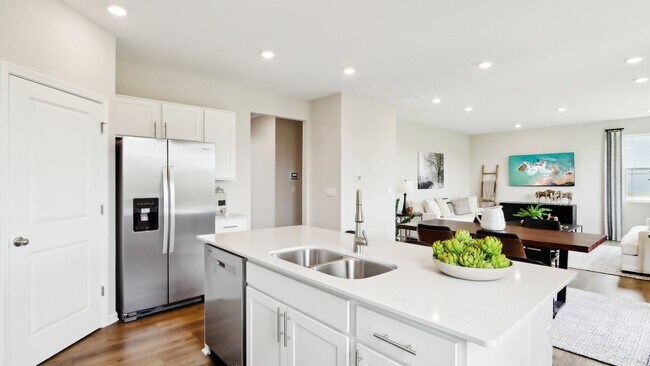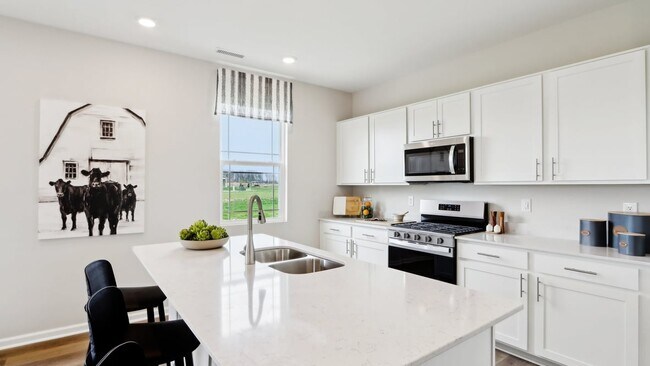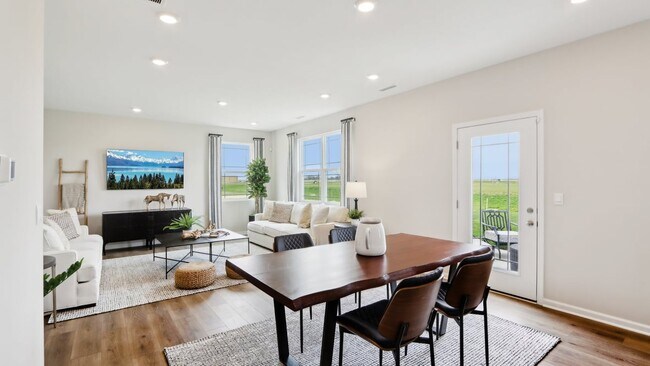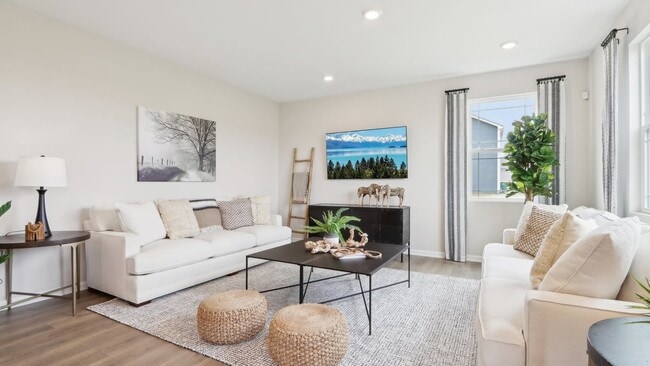
Estimated payment $2,419/month
Highlights
- Fitness Center
- New Construction
- Community Pool
- Danville Middle School Rated A-
- Clubhouse
- Community Basketball Court
About This Home
Discover the spacious elegance of the Stamford floor plan, nestled in the charming new home community of Preserve at Miles Farm in Danville, Indiana. This thoughtfully designed two-story home offers 2,346 square feet of comfortable living space, featuring four bedrooms and two and a half bathrooms. On the main floor, the open-concept living area invites you to blend culinary creativity with social gatherings. The kitchen, located at the rear of the home, boasts a central island with seating, rich dark cabinetry, sleek quartz countertops, stainless steel appliances, and a walk-in pantry, all poised to make meal preparation a breeze. A convenient powder room is located off the great room, while a versatile flex room at the entrance can cater to your work or leisure needs. Venturing upstairs, you'll discover a spacious loft, ideal for relaxation or entertainment, alongside four bedrooms, two bathrooms, and a dedicated laundry area. The primary suite is a sanctuary, complete with a walk-in closet and an en-suite bathroom featuring a double vanity, ample linen storage, and a generous shower. Whether these spaces serve as bedrooms, home offices, or creative studios, there's ample room to suit your lifestyle. Each home in Preserve at Miles Farm, including the Stamford, is equipped with smart home technology, allowing you to manage your home effortlessly from anywhere with your smart device. Take advantage of our new special offer—explore the beautifully decorated Stamford model at your leisure with our self-guided tour option. Simply visit the address and follow the on-site instructions. For more information, feel free to contact us. Photos are representative of plan and may vary as built.
Sales Office
| Monday |
12:00 PM - 6:00 PM
|
| Tuesday - Saturday |
11:00 AM - 6:00 PM
|
| Sunday |
12:00 PM - 6:00 PM
|
Home Details
Home Type
- Single Family
Parking
- 2 Car Garage
Home Design
- New Construction
Interior Spaces
- 2-Story Property
- Walk-In Pantry
- Laundry Room
Bedrooms and Bathrooms
- 4 Bedrooms
Community Details
Amenities
- Community Fire Pit
- Clubhouse
- Amenity Center
Recreation
- Community Basketball Court
- Pickleball Courts
- Community Playground
- Fitness Center
- Community Pool
- Splash Pad
- Park
- Trails
Map
Other Move In Ready Homes in Miles Farm
About the Builder
- Miles Farm
- 3140 N State Road 39
- Pheasant Grove
- NO Address No Address
- 3330 Chevy Way
- 2076 Cartersburg Rd
- 0 N State Road 39 Unit MBR22011565
- The Bevy
- Quail West
- Quail West
- 2169 Aviary Ln
- 2201 Aviary Ln
- 3498 N State Road 39
- 2249 Aviary Ln
- 2257 Aviary Ln
- 2449 Cartersburg Rd
- 8351 S State Road 39
- Penrose - Venture
- 3068 E Thorpe St
- 577 Foxboro Dr
