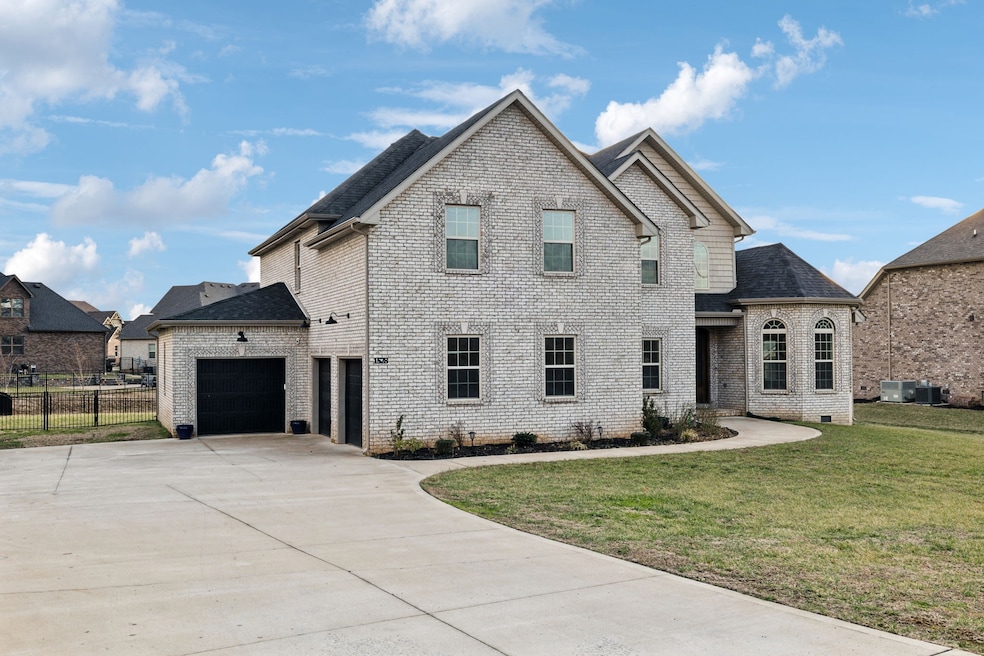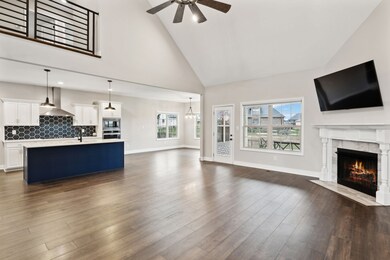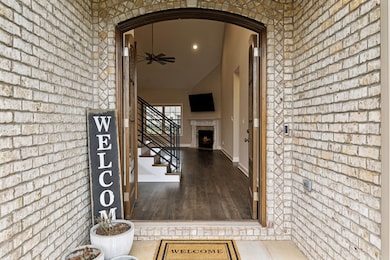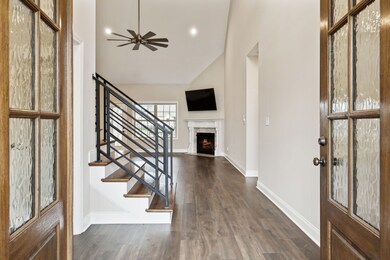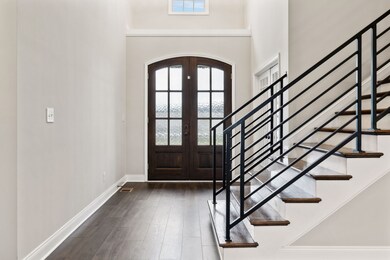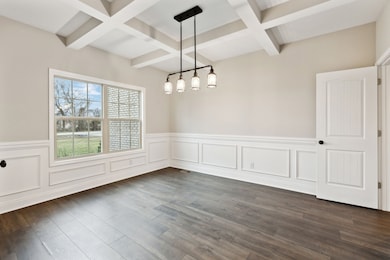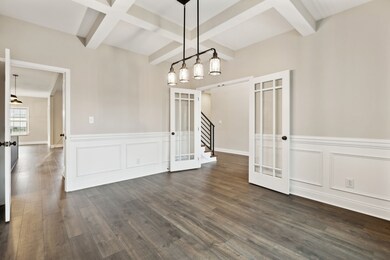1528 Charles Bell Rd Clarksville, TN 37040
Estimated payment $3,456/month
Highlights
- Walk-In Closet
- Two cooling system units
- Tile Flooring
- Rossview Middle School Rated A-
- Patio
- Two Heating Systems
About This Home
Welcome to 1528 Charles Bell Road, an exquisite 5-bedroom, 4-bathroom residence that perfectly balances modern sophistication with timeless comfort. Built in 2021, this 3,498-square-foot home showcases an open and inviting floor plan adorned with sleek flooring and thoughtfully designed spaces. The main level offers a luxurious primary suite, an additional bedroom and bath, and seamless flow between the living, dining, and kitchen areas. Upstairs, three spacious bedrooms, two full baths, and a versatile bonus room provide ample space for relaxation, work, or play. Nestled on a meticulously maintained 0.44-acre lot, the property features a fully fenced backyard and a three-car garage, offering both privacy and convenience.
Ideally situated in the heart of Clarksville, this exceptional home is moments from the city’s finest dining, shopping, and entertainment. Savor locally inspired cuisine at Old Glory Restaurant, indulge in premier retail experiences at Governor’s Square Mall, or enjoy the peace of mind that comes with proximity to Tennova Healthcare. A short drive leads to historic downtown Clarksville, where charming boutiques, inviting cafes, and a vibrant cultural scene await. Whether you seek refined comfort, effortless convenience, or a sense of community, 1528 Charles Bell Road offers an unparalleled living experience—an elegant retreat you’ll be proud to call home.
Home Details
Home Type
- Single Family
Est. Annual Taxes
- $3,078
Year Built
- Built in 2021
Lot Details
- 0.44 Acre Lot
- Back Yard Fenced
- Level Lot
HOA Fees
- $30 Monthly HOA Fees
Parking
- 3 Car Garage
- 5 Open Parking Spaces
- Driveway
Home Design
- Brick Exterior Construction
Interior Spaces
- 3,498 Sq Ft Home
- Property has 1 Level
- Ceiling Fan
- Living Room with Fireplace
- Interior Storage Closet
- Crawl Space
- Fire and Smoke Detector
Kitchen
- Oven or Range
- Microwave
- Freezer
- Ice Maker
- Dishwasher
- Disposal
Flooring
- Tile
- Vinyl
Bedrooms and Bathrooms
- 5 Bedrooms | 2 Main Level Bedrooms
- Walk-In Closet
- 4 Full Bathrooms
Laundry
- Dryer
- Washer
Outdoor Features
- Patio
Schools
- Oakland Elementary School
- Kirkwood Middle School
- Kirkwood High School
Utilities
- Two cooling system units
- Two Heating Systems
- Central Heating
- Floor Furnace
- Underground Utilities
Community Details
- Association fees include trash
- Hartley Hills Subdivision
Listing and Financial Details
- Property Available on 1/1/21
- Assessor Parcel Number 063033L A 00300 00001033
Map
Home Values in the Area
Average Home Value in this Area
Tax History
| Year | Tax Paid | Tax Assessment Tax Assessment Total Assessment is a certain percentage of the fair market value that is determined by local assessors to be the total taxable value of land and additions on the property. | Land | Improvement |
|---|---|---|---|---|
| 2024 | $7,153 | $169,500 | $0 | $0 |
| 2023 | $4,344 | $102,950 | $0 | $0 |
| 2022 | $3,078 | $102,950 | $0 | $0 |
Property History
| Date | Event | Price | Change | Sq Ft Price |
|---|---|---|---|---|
| 07/29/2025 07/29/25 | Price Changed | $599,999 | -5.1% | $172 / Sq Ft |
| 04/18/2025 04/18/25 | Price Changed | $632,000 | -0.5% | $181 / Sq Ft |
| 02/14/2025 02/14/25 | For Sale | $635,000 | -- | $182 / Sq Ft |
Purchase History
| Date | Type | Sale Price | Title Company |
|---|---|---|---|
| Warranty Deed | $160,000 | Concord Title |
Source: Realtracs
MLS Number: 2791957
APN: 033L-A-003.00-00001033
- 329 Clarabelle Ln
- 1148 Archibald Dr
- 1141 Archibald Dr
- 1592 Charles Bell Rd
- 1121 Archibald Dr
- 2981 Hartley Dr
- 3037 Eliza Dr
- 1957 Boyer Blvd
- 1956 Boyer Blvd
- 1012 Michaela Cir
- 1004 Michaela Cir
- 1257 Judge Tyler Dr
- 513 Tacoma Dr
- 1520 Eads Ct
- 182 John Duke Tyler Blvd
- 128 Verisa Dr
- 100 Chisum Ct
- 29 Ellington Terrace
- 389 Sam Houston Cir
- 572 Larkspur Dr
- 3000 Dalton Smith Ct
- 2934 Dunlop Ln
- 117 Melbourne Dr Unit E
- 121 Melbourne Dr Unit G
- 53 Ellington Terrace
- 1604 Railton Ct Unit A
- 1611 Railton Ct Unit G
- 1611 Railton Ct Unit E
- 375 Sam Houston Cir
- 133 Melbourne Dr
- 260 Bluebriar Trace
- 568 Larkspur Dr
- 1165 Meadowhill Ln Unit F
- 112 Alexander Blvd
- 1033 Black Gum Ln
- 329 Sam Houston Cir
- 245 John Duke Tyler Blvd
- 315 Sam Houston Cir
- 176 Bainbridge Dr Unit B
- 185 Bainbridge Dr Unit A
