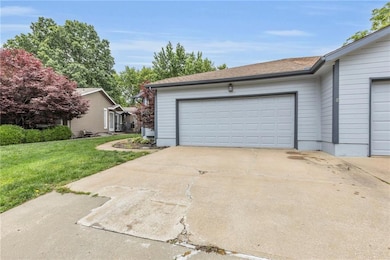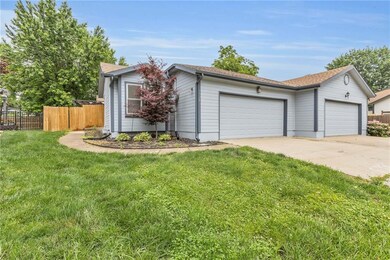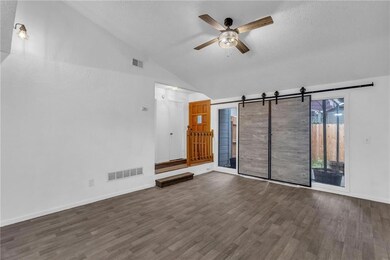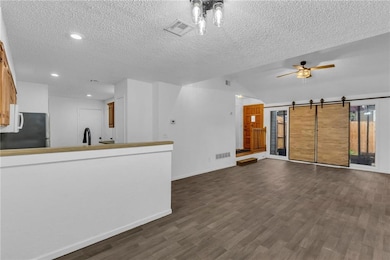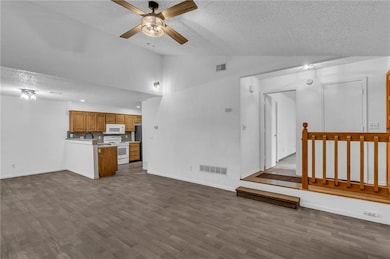
1528 E 123rd St Olathe, KS 66061
Estimated payment $1,637/month
Highlights
- Very Popular Property
- Ranch Style House
- 2 Car Attached Garage
- Olathe North Sr High School Rated A
- Great Room
- Laundry Room
About This Home
ENJOY EASY LIVING IN THIS RANCH DUPLEX IN OLATHE! NEW ROOF! NEW WOOD PRIVACY FENCE! NEW FLOORS IN GREAT ROOM, KITCHEN AND BATHROOM! Light and Bright Vaulted Great Room. Delight the chef with stained cabinets, pantry and ALL APPLIANCES STAY! Convenient Laundry Closet in Kitchen. Spacious Primary Suite complete with private en-suite bathroom and walk-in closet! Bedrooms 2 and 3 share a bath between them. 2 patios to enjoy the outdoors! Great Location close to tons of dining, shopping, parks and major highway access. FANTASIC OPPORTUNITY TO OWN!
Listing Agent
Keller Williams Realty Partner Brokerage Phone: 913-907-0760 License #SP00228927 Listed on: 05/22/2025

Co-Listing Agent
Keller Williams Realty Partner Brokerage Phone: 913-907-0760 License #SP00225264
Open House Schedule
-
Saturday, May 31, 20251:00 to 3:00 pm5/31/2025 1:00:00 PM +00:005/31/2025 3:00:00 PM +00:00Add to Calendar
Townhouse Details
Home Type
- Townhome
Est. Annual Taxes
- $2,422
Year Built
- Built in 1986
Lot Details
- 6,088 Sq Ft Lot
- Privacy Fence
- Wood Fence
- Level Lot
HOA Fees
- $55 Monthly HOA Fees
Parking
- 2 Car Attached Garage
- Inside Entrance
- Front Facing Garage
Home Design
- Half Duplex
- Ranch Style House
- Traditional Architecture
- Frame Construction
- Composition Roof
Interior Spaces
- 1,274 Sq Ft Home
- Ceiling Fan
- Great Room
- Dining Room
- Open Floorplan
- Carpet
- Basement
Kitchen
- Built-In Electric Oven
- Dishwasher
- Disposal
Bedrooms and Bathrooms
- 3 Bedrooms
- 2 Full Bathrooms
Laundry
- Laundry Room
- Laundry in Kitchen
Schools
- Washington Elementary School
- Olathe North High School
Additional Features
- City Lot
- Forced Air Heating and Cooling System
Community Details
- Association fees include building maint, lawn service, snow removal
- North Ridge Parkway Association
- North Ridge Subdivision
Listing and Financial Details
- Assessor Parcel Number DP50400017 0008
- $0 special tax assessment
Map
Home Values in the Area
Average Home Value in this Area
Tax History
| Year | Tax Paid | Tax Assessment Tax Assessment Total Assessment is a certain percentage of the fair market value that is determined by local assessors to be the total taxable value of land and additions on the property. | Land | Improvement |
|---|---|---|---|---|
| 2024 | $2,242 | $20,734 | $3,306 | $17,428 |
| 2023 | $2,214 | $19,746 | $3,004 | $16,742 |
| 2022 | $2,037 | $17,698 | $2,500 | $15,198 |
| 2021 | $2,024 | $16,560 | $2,500 | $14,060 |
| 2020 | $1,924 | $15,617 | $2,172 | $13,445 |
| 2019 | $1,894 | $15,272 | $2,171 | $13,101 |
| 2018 | $1,704 | $13,674 | $1,891 | $11,783 |
| 2017 | $1,502 | $11,971 | $1,718 | $10,253 |
| 2016 | $1,403 | $11,488 | $1,718 | $9,770 |
| 2015 | $1,280 | $10,511 | $1,563 | $8,948 |
| 2013 | -- | $9,212 | $1,461 | $7,751 |
Property History
| Date | Event | Price | Change | Sq Ft Price |
|---|---|---|---|---|
| 05/29/2025 05/29/25 | For Sale | $260,000 | -- | $204 / Sq Ft |
Purchase History
| Date | Type | Sale Price | Title Company |
|---|---|---|---|
| Warranty Deed | -- | Continental Title Company | |
| Interfamily Deed Transfer | -- | None Available | |
| Deed | -- | Kansas Secured Title |
Mortgage History
| Date | Status | Loan Amount | Loan Type |
|---|---|---|---|
| Open | $174,775 | FHA |
Similar Homes in Olathe, KS
Source: Heartland MLS
MLS Number: 2551384
APN: DP50400017-0008
- 1201 N Mart-Way Dr Unit 109
- 1151 N Mart-Way Dr Unit 103
- No Address W 119th St
- 1633 N Hunter Dr
- 1153 E Yesteryear Dr
- 1150 E Yesteryear Dr
- 1051 E 121st St
- 928 E Oakview St
- 11662 S Parkwood Dr
- 12090 S Nelson Rd
- 16112 W 124th Cir
- 838 E 125th Terrace
- 12804 S Sycamore St
- 11545 S Bell Court Dr Unit 101
- 11532 S Lennox St
- 11861 S Skyview Ln
- 12828 S Trenton St
- 17366 S Raintree Dr Unit Bldg J Unit 40
- 17370 S Raintree Dr Unit BLDG J Unit 39
- 17391 S Raintree Dr Unit Bldg K Unit 43

