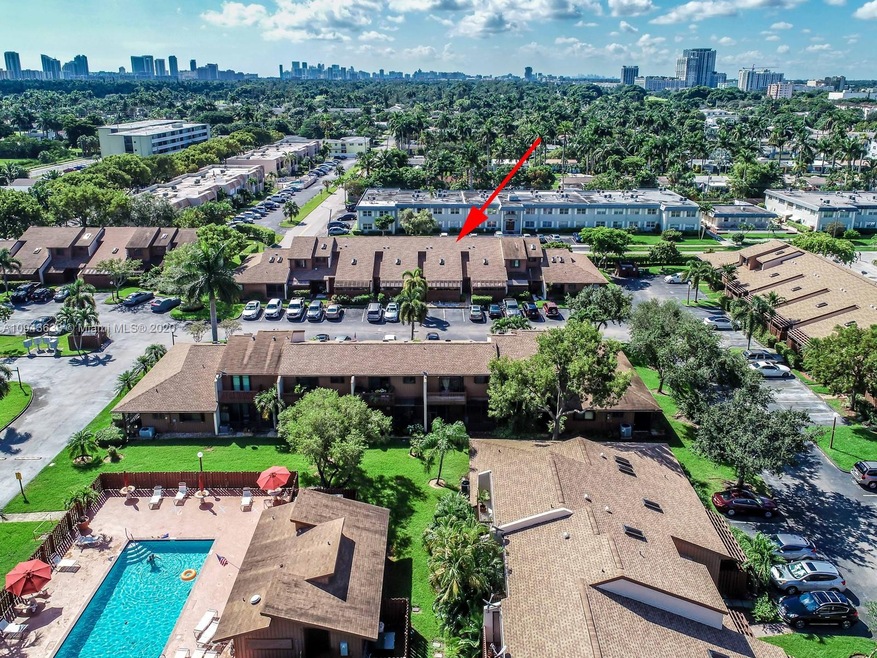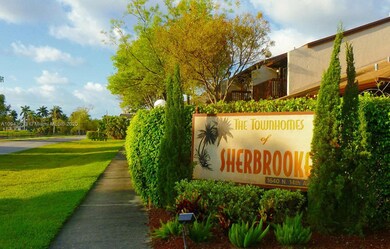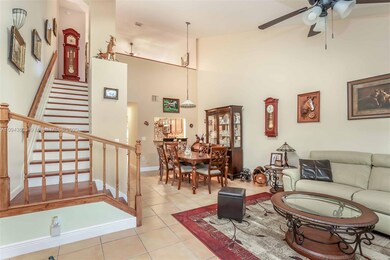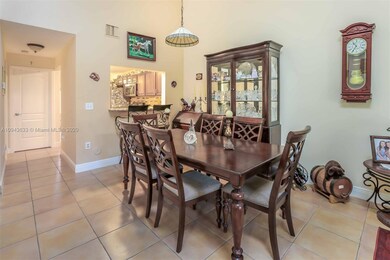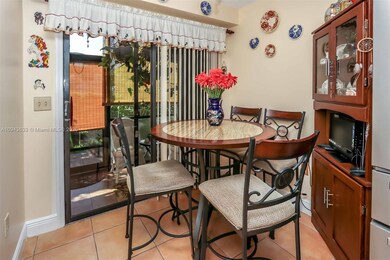
1528 Gabriel St Hollywood, FL 33020
Royal Poinciana NeighborhoodEstimated Value: $378,000 - $418,000
Highlights
- Vaulted Ceiling
- Main Floor Bedroom
- Attic
- Wood Flooring
- Garden View
- Heated Community Pool
About This Home
As of November 2020The eclectic style of this upgraded two-level house features contemporary architecture, high ceilings, skylight, open floor plan, could be best described as HOME. The high ceilings adorned with a skylight, allow natural light to travel across the room, filling it with sunlight and happiness. The natural light that brightens the rooms throughout the house make this home warm and vibrant. Featuring 2 spacious bedrooms, one downstairs, and a huge Master bedroom is upstairs with a walk-in closet, dual vanities and a large open terrace. The dining/ living room with a sliding door leading out to an ample front patio. The kitchen is very spacious with a breakfast area and sliding glass doors lead out to an open back patio. Move-in ready. Bring your buyers and bring in an offer! This won't last!
Townhouse Details
Home Type
- Townhome
Est. Annual Taxes
- $3,507
Year Built
- Built in 1994
Lot Details
- 1,220
HOA Fees
- $300 Monthly HOA Fees
Parking
- 2 Car Parking Spaces
Home Design
- Concrete Block And Stucco Construction
Interior Spaces
- 1,241 Sq Ft Home
- 2-Story Property
- Vaulted Ceiling
- Skylights
- Combination Dining and Living Room
- Garden Views
- Attic
Kitchen
- Breakfast Area or Nook
- Eat-In Kitchen
- Electric Range
- Microwave
- Dishwasher
Flooring
- Wood
- Ceramic Tile
Bedrooms and Bathrooms
- 2 Bedrooms
- Main Floor Bedroom
- Primary Bedroom Upstairs
- Closet Cabinetry
- Walk-In Closet
- 2 Full Bathrooms
- Dual Sinks
Laundry
- Laundry in Utility Room
- Dryer
- Washer
Outdoor Features
- Balcony
- Patio
Location
- East of U.S. Route 1
Utilities
- Central Heating and Cooling System
- Electric Water Heater
Listing and Financial Details
- Assessor Parcel Number 514210550185
Community Details
Overview
- 115 Units
- Sherbrooke Townhomes Condos
- Sherbrooke,Sherbrooke Townhomes Subdivision, Amberwood Floorplan
Recreation
- Heated Community Pool
Pet Policy
- Breed Restrictions
Building Details
Security
- Card or Code Access
- Phone Entry
- Complex Is Fenced
Ownership History
Purchase Details
Home Financials for this Owner
Home Financials are based on the most recent Mortgage that was taken out on this home.Purchase Details
Purchase Details
Home Financials for this Owner
Home Financials are based on the most recent Mortgage that was taken out on this home.Purchase Details
Purchase Details
Home Financials for this Owner
Home Financials are based on the most recent Mortgage that was taken out on this home.Similar Homes in the area
Home Values in the Area
Average Home Value in this Area
Purchase History
| Date | Buyer | Sale Price | Title Company |
|---|---|---|---|
| Dibenedetto Marykate | $265,000 | Homepartners Title Svcs Llc | |
| Bugar Julian | $220,000 | Attorney | |
| Genz John D | $254,500 | Olympia Title Inc | |
| Baron Wallace J | $103,000 | -- | |
| Cote Douglas W | $98,500 | -- |
Mortgage History
| Date | Status | Borrower | Loan Amount |
|---|---|---|---|
| Open | Dibenedetto Marykate | $251,750 | |
| Previous Owner | Genz John D | $203,600 | |
| Previous Owner | Genz Kathleen M | $25,450 | |
| Previous Owner | Baron Wallace | $55,709 | |
| Previous Owner | Cote Douglas W | $93,575 |
Property History
| Date | Event | Price | Change | Sq Ft Price |
|---|---|---|---|---|
| 11/24/2020 11/24/20 | Sold | $265,000 | -1.5% | $214 / Sq Ft |
| 10/15/2020 10/15/20 | For Sale | $269,000 | -- | $217 / Sq Ft |
Tax History Compared to Growth
Tax History
| Year | Tax Paid | Tax Assessment Tax Assessment Total Assessment is a certain percentage of the fair market value that is determined by local assessors to be the total taxable value of land and additions on the property. | Land | Improvement |
|---|---|---|---|---|
| 2025 | $4,590 | $252,090 | -- | -- |
| 2024 | $4,455 | $244,990 | -- | -- |
| 2023 | $4,455 | $237,860 | $0 | $0 |
| 2022 | $4,217 | $230,940 | $0 | $0 |
| 2021 | $4,102 | $224,220 | $21,780 | $202,440 |
| 2020 | $3,554 | $198,080 | $0 | $0 |
| 2019 | $3,507 | $193,630 | $0 | $0 |
| 2018 | $3,347 | $190,020 | $0 | $0 |
| 2017 | $3,229 | $186,120 | $0 | $0 |
| 2016 | $3,543 | $148,840 | $0 | $0 |
| 2015 | $3,300 | $135,310 | $0 | $0 |
| 2014 | $3,023 | $123,010 | $0 | $0 |
| 2013 | -- | $111,830 | $21,780 | $90,050 |
Agents Affiliated with this Home
-
Kate Smith

Seller's Agent in 2020
Kate Smith
London Foster Realty
(786) 412-8510
4 in this area
19 Total Sales
-
Dominic Anfuso

Buyer's Agent in 2020
Dominic Anfuso
The Keyes Company
(954) 558-7662
1 in this area
48 Total Sales
Map
Source: MIAMI REALTORS® MLS
MLS Number: A10943633
APN: 51-42-10-55-0185
- 1560 Mckinley St Unit 112W
- 1560 Mckinley St Unit 111
- 1520 Mckinley St Unit 113E
- 1520 Mckinley St Unit 206E
- 1650 N 14th Terrace Unit 1
- 1652 N 14th Terrace
- 1431-1433 N 14th Way
- 1325 N 15th Ave
- 1425 Arthur St Unit 115B
- 1425 Arthur St Unit 311B
- 1425 Arthur St Unit 205A
- 1425 Arthur St Unit 409B
- 1425 Arthur St Unit 216B
- 1585 S Trafalgar Cir
- 1741 E Trafalgar Cir
- 1762 E Trafalgar Cir
- 1419 N 16th Ct
- 1507 Garfield St
- 1511 Garfield St
- 1537 E Lake Ct
- 1524 Gabriel St Unit 3
- 1528 Gabriel St Unit 1528
- 1528 Gabriel St
- 1530 Gabriel St
- 1530 Gabriel St Unit 1630
- 1532 Gabriel St
- 1532 Gabriel St Unit 1532
- 1534 Gabriel St Unit 8
- 1534 Gabriel St Unit 1
- 1526 Gabriel St Unit 4
- 1522 Gabriel St Unit 1522
- 1522 Gabriel St Unit 2
- 1503 Mckinley St
- 1520 Gabriel St Unit 1
- 1529 Gabriel St Unit 1529
- 1529 Gabriel St Unit 3
- 1531 Gabriel St
- 1527 Gabriel St Unit 1527
- 1527 Gabriel St Unit 4
- 1533 Gabriel St Unit 1533
