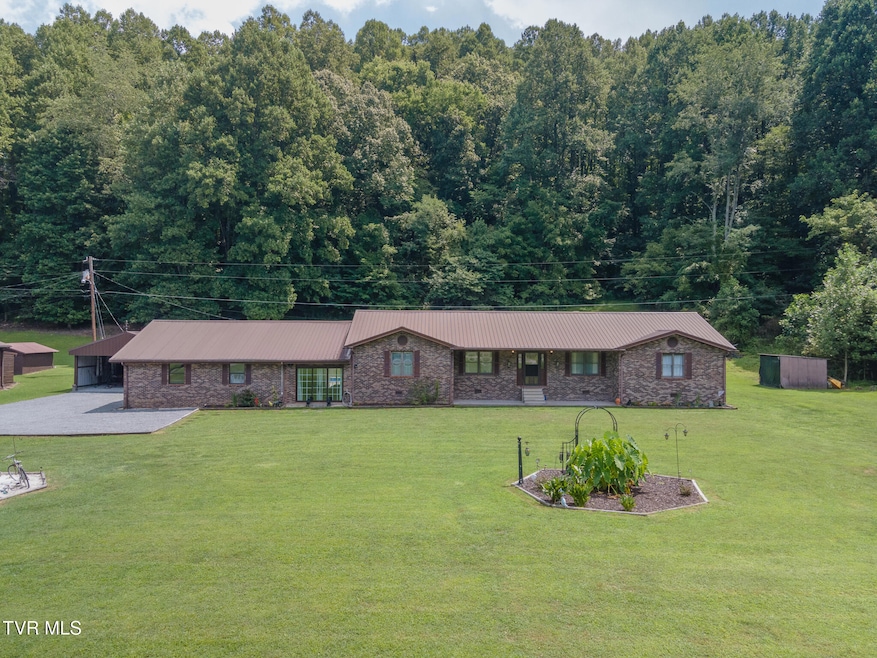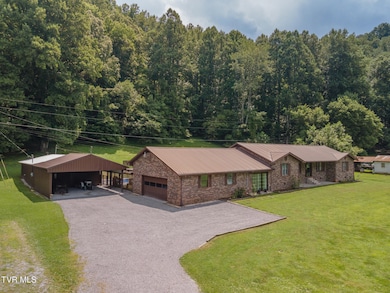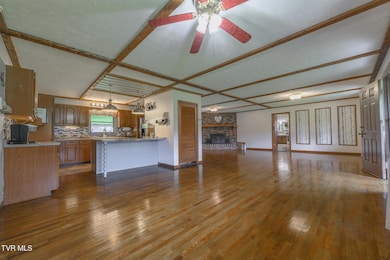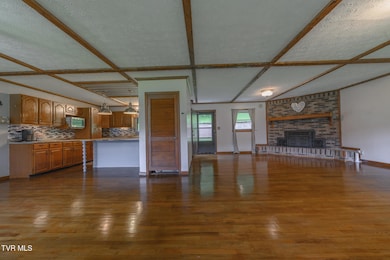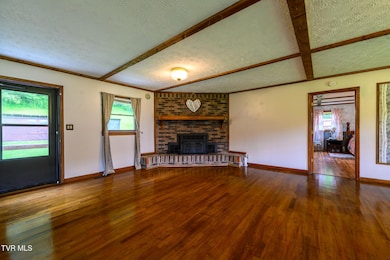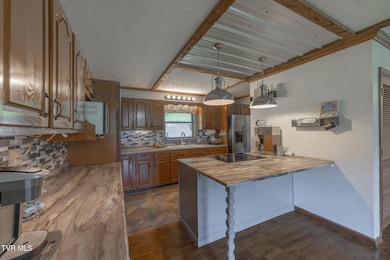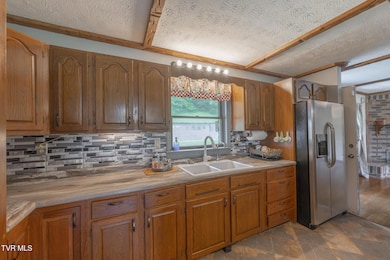1528 Irondale Rd Unit B Big Stone Gap, VA 24219
Estimated payment $2,926/month
Highlights
- In Ground Pool
- Open Floorplan
- Ranch Style House
- 3.7 Acre Lot
- Recreation Room
- Wood Flooring
About This Home
Welcome to your private oasis nestled on 3 acres where comfort meets functionality. This beautifully maintained 3-bedroom, 3-bath home offers the perfect blend of open living and serene outdoor space. Inside, you'll find a bright and airy floor plan with generous bedrooms, and a cozy living area ideal for family gatherings or quiet evenings. Step outside to your own resort-style escape: a large in-ground pool surrounded by open sky, perfect for summer entertaining or peaceful morning swims. The expansive property includes multiple workshops, ideal for hobbyists, entrepreneurs, or anyone in need of extra space for tools, toys, or creative projects. If you're dreaming of a homestead, and a tranquil retreat from the bustle of city life, this property delivers. With room to roam, work, and relax—this is more than a home, it's a lifestyle! Buyers and buyers' agents to verify all information contained in this listing. Subject to Errors & Omissions.
Listing Agent
Park Hill Realty Group, LLC License #0225273425,384289 Listed on: 11/11/2025
Home Details
Home Type
- Single Family
Est. Annual Taxes
- $1,216
Year Built
- Built in 1985
Lot Details
- 3.7 Acre Lot
- Level Lot
- Garden
- Property is in good condition
Parking
- 2 Car Garage
- Gravel Driveway
Home Design
- Ranch Style House
- Brick Exterior Construction
- Slab Foundation
- Metal Roof
Interior Spaces
- 2,500 Sq Ft Home
- Open Floorplan
- Gas Log Fireplace
- Double Pane Windows
- Living Room with Fireplace
- Recreation Room
- Wood Flooring
- Crawl Space
- Storm Doors
- Washer and Electric Dryer Hookup
Kitchen
- Eat-In Kitchen
- Cooktop
- Kitchen Island
- Granite Countertops
Bedrooms and Bathrooms
- 3 Bedrooms
- Walk-In Closet
- 3 Full Bathrooms
- Garden Bath
Outdoor Features
- In Ground Pool
- Patio
- Separate Outdoor Workshop
- Shed
- Outbuilding
Location
- Flood Zone Lot
Schools
- Union Elementary And Middle School
- Union High School
Utilities
- Cooling Available
- Heat Pump System
- Well
- Septic Tank
Listing and Financial Details
- Assessor Parcel Number 015249
Community Details
Overview
- No Home Owners Association
- FHA/VA Approved Complex
Recreation
- Community Spa
Map
Home Values in the Area
Average Home Value in this Area
Tax History
| Year | Tax Paid | Tax Assessment Tax Assessment Total Assessment is a certain percentage of the fair market value that is determined by local assessors to be the total taxable value of land and additions on the property. | Land | Improvement |
|---|---|---|---|---|
| 2025 | $1,216 | $176,300 | $24,800 | $151,500 |
| 2024 | $1,216 | $176,300 | $24,800 | $151,500 |
| 2023 | $1,216 | $176,300 | $24,800 | $151,500 |
| 2022 | $1,216 | $176,300 | $24,800 | $151,500 |
| 2021 | $1,170 | $169,600 | $24,800 | $144,800 |
| 2020 | $1,170 | $169,600 | $24,800 | $144,800 |
| 2019 | $1,170 | $169,600 | $24,800 | $144,800 |
| 2018 | $1,052 | $169,600 | $24,800 | $144,800 |
| 2017 | $1,018 | $169,600 | $24,800 | $144,800 |
| 2016 | $1,018 | $169,600 | $24,800 | $144,800 |
| 2015 | -- | $169,600 | $24,800 | $144,800 |
| 2010 | -- | $169,600 | $24,800 | $144,800 |
Property History
| Date | Event | Price | List to Sale | Price per Sq Ft |
|---|---|---|---|---|
| 11/11/2025 11/11/25 | For Sale | $534,999 | -- | $214 / Sq Ft |
Source: Tennessee/Virginia Regional MLS
MLS Number: 9988199
APN: R015249
- 1704 Wildcat Rd
- TBD Gilley Ave
- 880 Gilley Ave E
- 48 Laurel Ridge
- 3902 Flat St
- Tbd Hamblen St S
- 199 Maple Ave E
- 308 Pearl Ave E
- 128 Azalea Ln
- 118 S 1st St
- 113 W 2nd St S
- 0 N Turkey Cove North of 58a Unit 9982105
- 409 Wood Ave W
- Tbd E 6th St
- 2019 Ridgeview Dr
- 316 Shawnee Ave W
- 1736 Valley View Dr
- 19 Albemarle St E
- 1511 Mountain View Ave E
- 1322 1st Ave E
- 373 Cecil D Quillen Dr
- 213 Front St E
- 106 NE High
- 203 Shavers Ford Rd
- 1529 Suncrest Dr Unit 8
- 225 Old Union Hollow Rd
- 1100 Harrison Ave Unit 2
- 1100 Harrison Ave Unit 1
- 1100 Harrison Ave
- 1121 Faye St
- 1125 Faye St
- 1401 University Blvd
- 1000 University Blvd
- 459 Allen Dr
- 1504 Quartz Place
- 336 W Lane St
- 1461 Gress Mag Mountain
- 754 Old Stage Rd Unit A
- 106 Fairview Ave Unit Several
- 532 Bays View Rd
