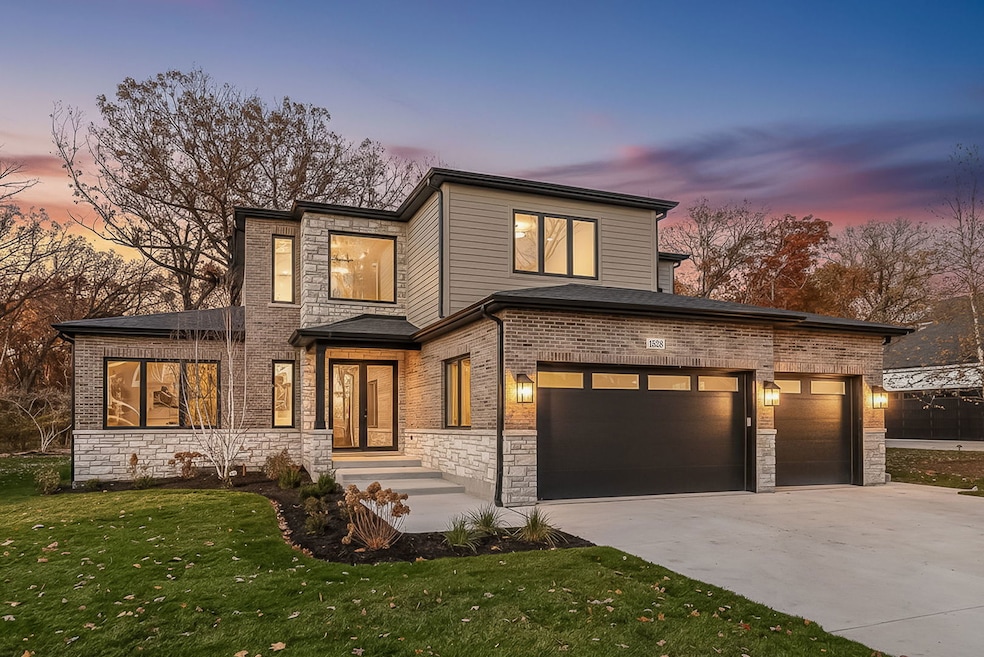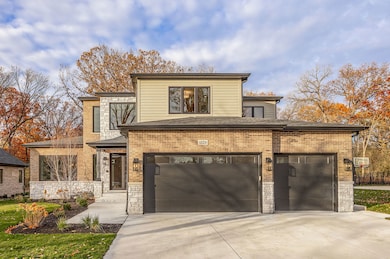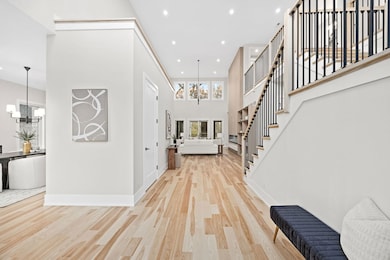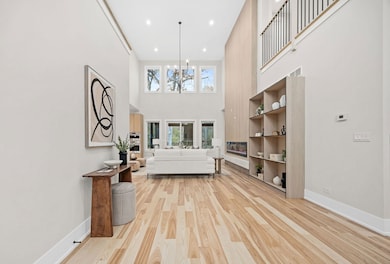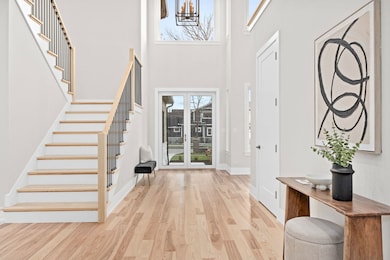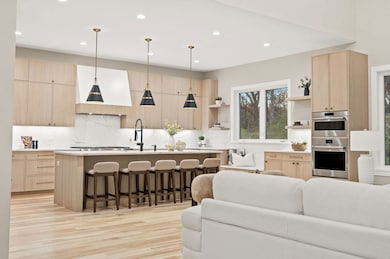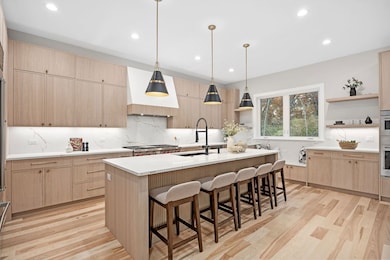1528 Linden Cir Lemont, IL 60439
Waterfall Glen NeighborhoodEstimated payment $9,519/month
Highlights
- New Construction
- Freestanding Bathtub
- Wood Flooring
- River Valley School Rated A-
- Vaulted Ceiling
- Main Floor Bedroom
About This Home
Stunning New Construction located in highly sough after gated community of Oak Bluff Estates! This masterpiece offers exudes elegance and craftsmanship. The heart of the home is the beautiful kitchen, complete with quartz countertops and top-of-the-line appliances. A spacious pantry provides ample storage. Adjacent to the kitchen, you'll find a cozy living room featuring an electric fireplace and access to a large covered patio. This outdoor space is perfect for entertaining, with a wood burning fireplace and natural gas grill hookup. Imagine enjoying evenings by the fire or hosting barbecues with friends and family enjoying the a tree line of nature. As you enter through the foyer with its vaulted ceiling, you'll discover a dining room to the left with plenty of natural light. Convenience is key in this home, with a spacious laundry room located close to the garage on the main level. Equipped with LG washer and dryer machines, a refrigerator, and quartz countertops, this laundry room offers both functionality and style. Speaking of the garage, it is a car enthusiast's dream. With premium epoxy flooring and silent garage door openers with wifi capabilities, this 3-car garage provides a sleek and modern space to showcase your car collection. The garage also has the flexibility for lifts, allowing for additional car storage. The garage conveniently leads to both levels of the home, providing easy access. The main level also features a luxurious primary suite with two walk in closets and access to the covered patio designed with relaxation in mind. The primary bathroom is a true oasis, complete with a steam shower featuring a bench, a standalone tub positioned under a window. The double sink quartz vanity offers plenty of space for all your essentials. As you make your way to the second floor with an overlook to the main level. Second floor features three bedrooms with walk-in closets in each and two full baths. With its impeccable craftsmanship, high-end finishes, and thoughtfully curated spaces, 1528 Linden Circle is a true gem. Don't miss the opportunity to make this extraordinary new construction property your dream home.
Listing Agent
Exit Realty Redefined Brokerage Phone: (708) 805-9465 License #475194156 Listed on: 11/12/2025

Co-Listing Agent
Exit Realty Redefined Brokerage Phone: (708) 805-9465 License #227273024
Home Details
Home Type
- Single Family
Est. Annual Taxes
- $1,744
Year Built
- Built in 2025 | New Construction
HOA Fees
- $150 Monthly HOA Fees
Parking
- 3 Car Garage
- Driveway
Home Design
- Asphalt Roof
- Stone Siding
- Concrete Perimeter Foundation
Interior Spaces
- 6,108 Sq Ft Home
- 2-Story Property
- Vaulted Ceiling
- Electric Fireplace
- Double Pane Windows
- Sliding Doors
- Entrance Foyer
- Family Room
- Living Room with Fireplace
- Dining Room
- Wood Flooring
Bedrooms and Bathrooms
- 4 Bedrooms
- 4 Potential Bedrooms
- Main Floor Bedroom
- Walk-In Closet
- Dual Sinks
- Freestanding Bathtub
- Soaking Tub
- Steam Shower
- Separate Shower
Laundry
- Laundry Room
- Sink Near Laundry
- Gas Dryer Hookup
Basement
- Basement Fills Entire Space Under The House
- Finished Basement Bathroom
Schools
- Oakwood Elementary School
- Old Quarry Middle School
- Lemont Twp High School
Utilities
- Central Air
- Heating System Uses Natural Gas
Additional Features
- Outdoor Grill
- Lot Dimensions are 150 x 80
Community Details
- Sally Saccomando Association, Phone Number (815) 609-2330
- Property managed by NEMANICH CONSULTING
Map
Home Values in the Area
Average Home Value in this Area
Tax History
| Year | Tax Paid | Tax Assessment Tax Assessment Total Assessment is a certain percentage of the fair market value that is determined by local assessors to be the total taxable value of land and additions on the property. | Land | Improvement |
|---|---|---|---|---|
| 2024 | $1,744 | $32,525 | $32,525 | -- |
| 2023 | $2,088 | $29,900 | $29,900 | $0 |
| 2022 | $1,954 | $28,460 | $28,460 | $0 |
| 2021 | $1,697 | $28,140 | $28,140 | $0 |
| 2020 | $1,895 | $27,580 | $27,580 | $0 |
| 2019 | $1,825 | $26,460 | $26,460 | $0 |
| 2018 | $1,586 | $26,310 | $26,310 | $0 |
| 2017 | $1,790 | $25,320 | $25,320 | $0 |
| 2016 | $1,816 | $24,160 | $24,160 | $0 |
| 2015 | $1,716 | $22,730 | $22,730 | $0 |
| 2014 | $1,696 | $22,100 | $22,100 | $0 |
| 2013 | $2,003 | $27,090 | $27,090 | $0 |
Property History
| Date | Event | Price | List to Sale | Price per Sq Ft |
|---|---|---|---|---|
| 11/13/2025 11/13/25 | For Sale | $1,750,000 | 0.0% | $287 / Sq Ft |
| 11/12/2025 11/12/25 | Price Changed | $1,750,000 | -- | $287 / Sq Ft |
Source: Midwest Real Estate Data (MRED)
MLS Number: 12487684
APN: 10-18-400-047
- 1511 Linden Cir
- 1504 Linden Cir
- 19W680 Dystrup Rd
- 20W227 Pleasantdale Dr
- 20W270 Pleasantdale Dr
- 11S105 Carpenter St
- 1 W Division St
- 12193 Curragh Meadow Way
- 20W260 Meadow Ln
- 17348 Bluff Rd
- 523 Talcott Ave
- 1 W Logan St
- 19W744 Bluff Rd
- 564 White Oak Rd
- 12235 Copper Ridge Dr Unit 18
- 717 Warner Ave
- B Saybrook Plan at Copper Ridge Townhomes
- Sorrento Plan at Copper Ridge Townhomes
- Brighton Plan at Copper Ridge Townhomes
- Sienna Plan at Copper Ridge Townhomes
- 225 Canal St
- 533 Redwood Rd
- 401 Janes Ave
- 458 Rockhurst Rd
- 2345 Sokol Ct
- 2305 Sokol
- 601 Preston Dr
- 11255 Walker Rd
- 116 Enclave Cir
- 229 Malibu Dr
- 21 Fernwood Dr Unit 21U
- 1H S Fernwood Dr Unit 1H
- 6W Fernwood Dr
- 15 N Fernwood Dr
- 14322 Mccarthy Rd
- 308 Woodcreek Dr
- 714 N Pinecrest Rd
- 213 Pamela Dr
- 1020 Kent Ct
- 745 Feather Sound Dr
