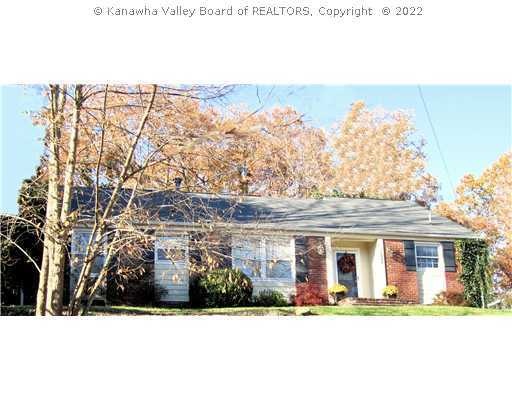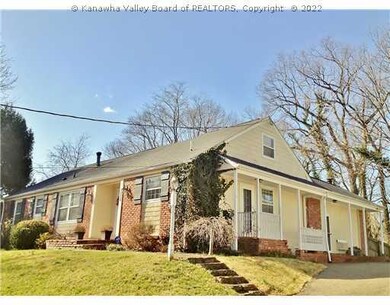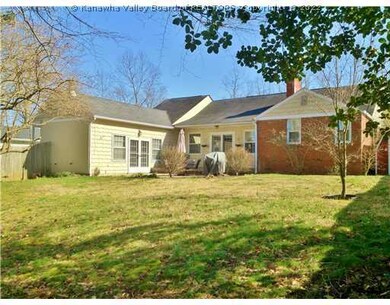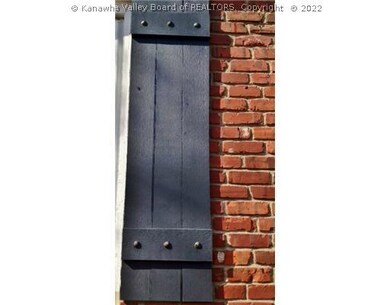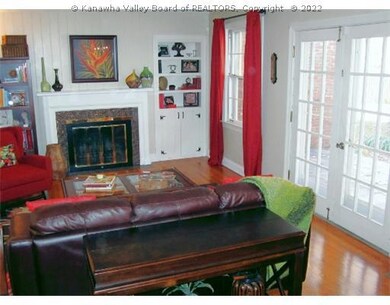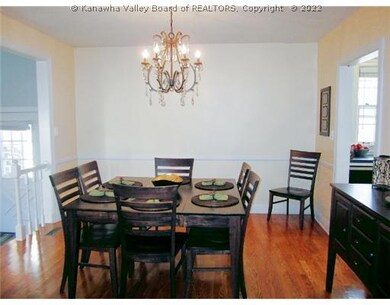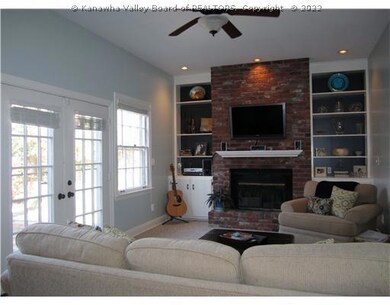
1528 Loudon Heights Rd Charleston, WV 25314
South Hills NeighborhoodEstimated Value: $267,891 - $340,000
Highlights
- Wood Flooring
- 2 Fireplaces
- Formal Dining Room
- George Washington High School Rated 9+
- No HOA
- Fenced Yard
About This Home
As of May 2012Kitchen Measurements Do Not Include A Buffet Area, 7.04x6.04. House Was Initially Listed At $260,000 In Error. A Change Form Was Filed On 03/16/12 To Reflect The Correct Price.
Last Agent to Sell the Property
Tracy Ferguson
Berkshire Hathaway HS GER License #0027747 Listed on: 03/02/2012
Last Buyer's Agent
Cheri Callaghan
Berkshire Hathaway HS GER License #0026472

Home Details
Home Type
- Single Family
Est. Annual Taxes
- $1,409
Year Built
- Built in 1955
Lot Details
- Lot Dimensions are 79x83x130x118
- Fenced Yard
- Fenced
Parking
- Parking Pad
Home Design
- Brick Exterior Construction
- Shingle Roof
- Composition Roof
- Shingle Siding
- Plaster
Interior Spaces
- 2,602 Sq Ft Home
- 2 Fireplaces
- Wood Frame Window
- Formal Dining Room
Kitchen
- Electric Range
- Microwave
- Dishwasher
- Disposal
Flooring
- Wood
- Carpet
Bedrooms and Bathrooms
- 4 Bedrooms
Basement
- Partial Basement
- Sump Pump
Home Security
- Home Security System
- Storm Windows
- Fire and Smoke Detector
Outdoor Features
- Patio
Schools
- Holz Elementary School
- John Adams Middle School
- G. Washington High School
Utilities
- Forced Air Heating and Cooling System
- Heating System Uses Gas
- Cable TV Available
Community Details
- No Home Owners Association
Listing and Financial Details
- Assessor Parcel Number 09-0036-0011-0000-0000
Ownership History
Purchase Details
Home Financials for this Owner
Home Financials are based on the most recent Mortgage that was taken out on this home.Purchase Details
Home Financials for this Owner
Home Financials are based on the most recent Mortgage that was taken out on this home.Purchase Details
Home Financials for this Owner
Home Financials are based on the most recent Mortgage that was taken out on this home.Purchase Details
Home Financials for this Owner
Home Financials are based on the most recent Mortgage that was taken out on this home.Similar Homes in Charleston, WV
Home Values in the Area
Average Home Value in this Area
Purchase History
| Date | Buyer | Sale Price | Title Company |
|---|---|---|---|
| Humphrey Blake | $190,000 | None Available | |
| Hughes Maria W | -- | -- | |
| Hughes Maria W | $245,000 | -- | |
| Lough Erik G | $226,000 | -- |
Mortgage History
| Date | Status | Borrower | Loan Amount |
|---|---|---|---|
| Open | Humphrey Blake | $152,000 | |
| Previous Owner | Hughes Maria W | $192,600 | |
| Previous Owner | Lough Erik G | $226,000 |
Property History
| Date | Event | Price | Change | Sq Ft Price |
|---|---|---|---|---|
| 05/10/2012 05/10/12 | Sold | $245,000 | -5.8% | $94 / Sq Ft |
| 04/10/2012 04/10/12 | Pending | -- | -- | -- |
| 03/02/2012 03/02/12 | For Sale | $260,000 | -- | $100 / Sq Ft |
Tax History Compared to Growth
Tax History
| Year | Tax Paid | Tax Assessment Tax Assessment Total Assessment is a certain percentage of the fair market value that is determined by local assessors to be the total taxable value of land and additions on the property. | Land | Improvement |
|---|---|---|---|---|
| 2024 | $2,051 | $127,440 | $24,960 | $102,480 |
| 2023 | $1,988 | $123,540 | $24,960 | $98,580 |
| 2022 | $1,988 | $123,540 | $24,960 | $98,580 |
| 2021 | $1,980 | $123,540 | $24,960 | $98,580 |
| 2020 | $1,962 | $123,540 | $24,960 | $98,580 |
| 2019 | $1,951 | $123,540 | $24,960 | $98,580 |
| 2018 | $1,633 | $114,360 | $24,960 | $89,400 |
| 2017 | $1,623 | $114,360 | $24,960 | $89,400 |
| 2016 | $1,631 | $115,680 | $24,960 | $90,720 |
| 2015 | $1,619 | $115,680 | $24,960 | $90,720 |
| 2014 | $1,589 | $115,620 | $24,960 | $90,660 |
Agents Affiliated with this Home
-
T
Seller's Agent in 2012
Tracy Ferguson
Berkshire Hathaway HS GER
-
C
Buyer's Agent in 2012
Cheri Callaghan
Berkshire Hathaway HS GER
(304) 346-0300
Map
Source: Kanawha Valley Board of REALTORS®
MLS Number: 138976
APN: 20-09- 36-0011.0000
- 1528 Loudon Heights Rd
- 1418 Sweetbrier Rd
- 1881 Loudon Heights Rd
- 1518 Dogwood Rd
- 106 Fieldcrest Rd
- 1407 Longridge Rd
- 703 Bendview Dr
- 1578 Hampton Rd
- 1527 Bridge Rd
- 514 S Ruffner Rd
- 718 Adrian Rd
- 508 S Ruffner Rd
- 0 Ridgeway Rd
- 1505 Longridge Rd
- 1223 Staunton Rd
- 1800 Roundhill Rd Unit 901
- 1800 Roundhill Rd Unit 404
- 1800 Roundhill Rd Unit 807
- 1800 Roundhill Rd Unit 307
- 2 Bougemont #Lot 2 Rd
- 1528 Loudon Heights Rd
- 1528 Loudon Heights
- 1526 Loudon Heights Rd
- 1526 Loudon Heights Rd
- 1530 Loudon Heights Rd
- 1530 Loudon Heights Rd
- 1524 Loudon Heights Rd
- 1532 Loudon Heights Rd
- 1532 Loudon Heights Rd
- 1522 Loudon Heights Rd
- 1 Chatsworth Ln
- 1520 Loudon Heights Rd
- 1520 Loudon Heights Rd
- 6 Chatsworth Ln Unit 6
- 2 Chatsworth Ln
- 2 Chatsworth Ln
- 1518 Loudon Heights Rd
- 1518 Loudon Heights Rd
- 1516 Loudon Heights Rd
- 1516 Loudon Heights Rd
