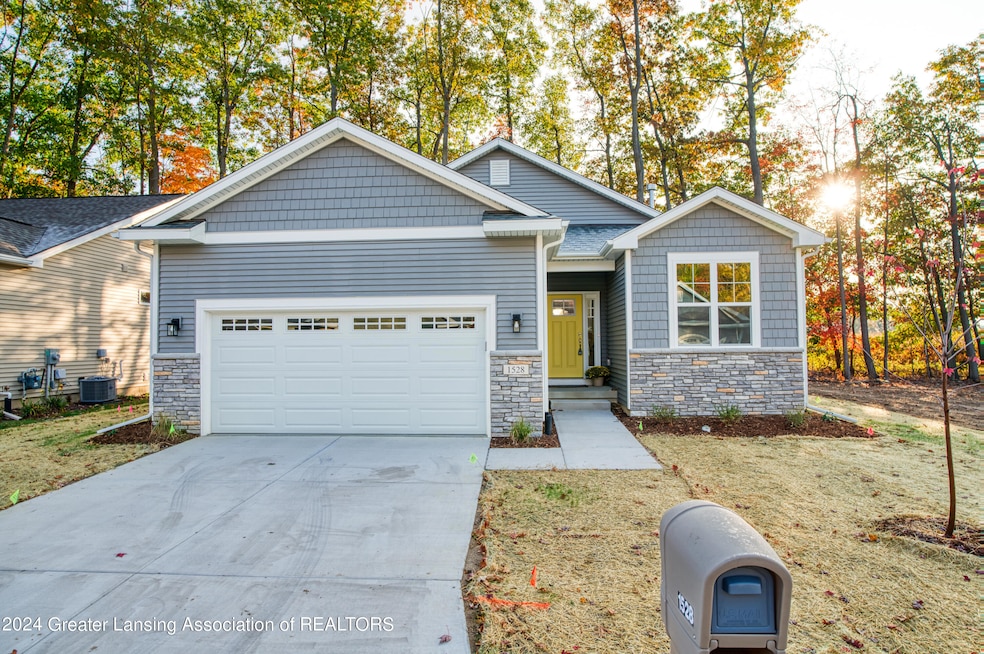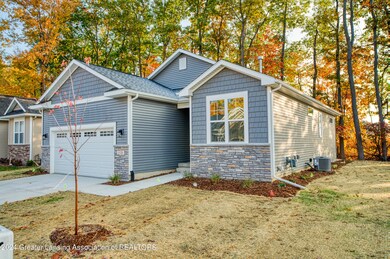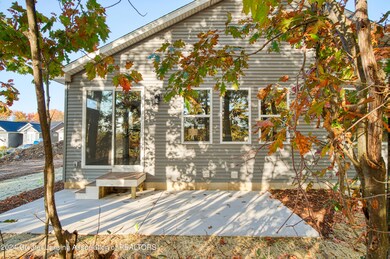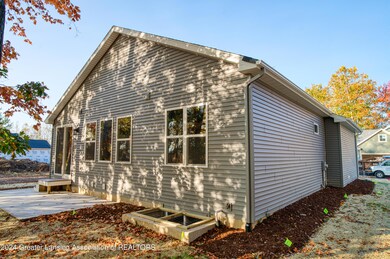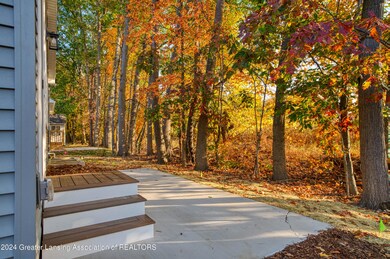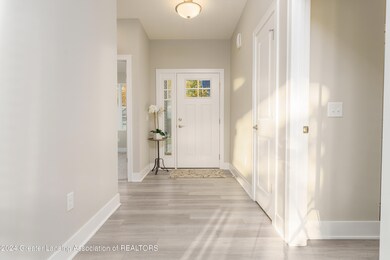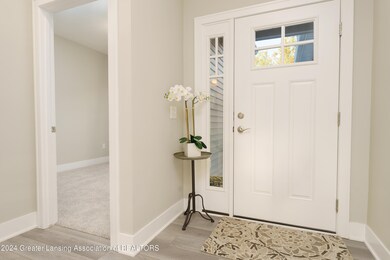
1528 Lytell Johnes Path Williamston, MI 48895
Highlights
- New Construction
- Ranch Style House
- Neighborhood Views
- Williamston Explorer Elementary School Rated A-
- Stone Countertops
- Stainless Steel Appliances
About This Home
As of May 2025Brand New Condo. ALL APPLIANCES INCLUDED. 2 beds/2 full bathrooms with 1221 sf finished on the first floor and a full basement that is framed for bed/bath, insulated and ready for drywall. White kitchen with Quartz counters and center island. Appliances include dishwasher, microwave, refrigerator, stove, washer, dryer and disposal. The master bath has dual sinks, walk-in closet, barrier free shower and storage shelves. The second bedroom has its own full bathroom. There is a breakfast nook with a slider to the 14 x 14 concrete patio. Exterior siding is charcoal grey. Lawn , landscaping and irrigation included in purchase price. Sale price includes 1 year builders warranty. Nottingham is a lovely community with friendly neighbors. Located close to the highway, downtown Williamston, and minutes away from shops and restaurants. There is a one-time Buyer Charge by the HOA, please see attached. Visit our website at NottinghamCondominiums - Building sites in Williamston Michigan (nottinghamcondos.com).
Last Agent to Sell the Property
The Miller Group
Berkshire Hathaway HomeServices Listed on: 12/07/2023
Property Details
Home Type
- Condominium
Est. Annual Taxes
- $552
Year Built
- Built in 2024 | New Construction
Lot Details
- Landscaped
- Front and Back Yard Sprinklers
- Back and Front Yard
HOA Fees
- $252 Monthly HOA Fees
Home Design
- Ranch Style House
- Shingle Roof
- Vinyl Siding
- Stone Exterior Construction
- Concrete Perimeter Foundation
Interior Spaces
- 1,221 Sq Ft Home
- Ceiling Fan
- Self Contained Fireplace Unit Or Insert
- Fireplace Features Blower Fan
- Double Pane Windows
- Low Emissivity Windows
- Living Room with Fireplace
- Dining Room
- Neighborhood Views
Kitchen
- Microwave
- Plumbed For Ice Maker
- Dishwasher
- Stainless Steel Appliances
- Kitchen Island
- Stone Countertops
- Disposal
Flooring
- Carpet
- Laminate
Bedrooms and Bathrooms
- 2 Bedrooms
- Walk-In Closet
- 2 Full Bathrooms
Laundry
- Laundry Room
- Laundry on main level
- Electric Dryer Hookup
Basement
- Basement Fills Entire Space Under The House
- Sump Pump
- Basement Window Egress
Parking
- Attached Garage
- Inside Entrance
- Front Facing Garage
- Driveway
Outdoor Features
- Patio
- Front Porch
Utilities
- Humidifier
- Forced Air Heating and Cooling System
- 150 Amp Service
- 100 Amp Service
- Natural Gas Connected
- Gas Water Heater
Listing and Financial Details
- Home warranty included in the sale of the property
Community Details
Overview
- Association fees include trash, snow removal, fire insurance, exterior maintenance
- Cummings Property Management Association
- Built by Forte Building & Remodeling, LLC
- Nottingham Subdivision
- On-Site Maintenance
Recreation
- Snow Removal
Ownership History
Purchase Details
Home Financials for this Owner
Home Financials are based on the most recent Mortgage that was taken out on this home.Purchase Details
Home Financials for this Owner
Home Financials are based on the most recent Mortgage that was taken out on this home.Purchase Details
Purchase Details
Purchase Details
Purchase Details
Home Financials for this Owner
Home Financials are based on the most recent Mortgage that was taken out on this home.Similar Homes in Williamston, MI
Home Values in the Area
Average Home Value in this Area
Purchase History
| Date | Type | Sale Price | Title Company |
|---|---|---|---|
| Warranty Deed | $365,000 | Chirco Title | |
| Warranty Deed | $52,000 | Chirco Title | |
| Warranty Deed | -- | Capital Fund Title Svcs Llc | |
| Warranty Deed | $610,000 | None Available | |
| Warranty Deed | -- | None Available | |
| Warranty Deed | $1,073,500 | Mid |
Mortgage History
| Date | Status | Loan Amount | Loan Type |
|---|---|---|---|
| Open | $155,000 | New Conventional | |
| Previous Owner | $0 | New Conventional | |
| Previous Owner | $1,300,000 | No Value Available |
Property History
| Date | Event | Price | Change | Sq Ft Price |
|---|---|---|---|---|
| 05/21/2025 05/21/25 | Sold | $365,000 | -1.4% | $299 / Sq Ft |
| 04/30/2025 04/30/25 | Pending | -- | -- | -- |
| 03/07/2025 03/07/25 | Price Changed | $370,000 | -2.6% | $303 / Sq Ft |
| 12/07/2023 12/07/23 | For Sale | $380,000 | -- | $311 / Sq Ft |
Tax History Compared to Growth
Tax History
| Year | Tax Paid | Tax Assessment Tax Assessment Total Assessment is a certain percentage of the fair market value that is determined by local assessors to be the total taxable value of land and additions on the property. | Land | Improvement |
|---|---|---|---|---|
| 2024 | $3 | $23,500 | $23,500 | $0 |
| 2023 | $597 | $22,500 | $22,500 | $0 |
| 2022 | $552 | $26,500 | $26,500 | $0 |
| 2021 | $485 | $21,500 | $21,500 | $0 |
| 2020 | $497 | $20,000 | $20,000 | $0 |
| 2019 | $406 | $8,500 | $8,500 | $0 |
| 2018 | $454 | $8,500 | $8,500 | $0 |
| 2017 | $449 | $5,000 | $5,000 | $0 |
| 2016 | -- | $5,000 | $5,000 | $0 |
| 2015 | -- | $5,000 | $0 | $0 |
| 2014 | -- | $5,000 | $0 | $0 |
Agents Affiliated with this Home
-
T
Seller's Agent in 2025
The Miller Group
Berkshire Hathaway HomeServices
-
Megan Doyle - Busque

Buyer's Agent in 2025
Megan Doyle - Busque
RE/MAX Michigan
(517) 853-6235
2 in this area
33 Total Sales
Map
Source: Greater Lansing Association of Realtors®
MLS Number: 277669
APN: 18-07-12-126-079
- 1530 Lytell Johne's Path #78
- 1534 Lytell Johnes Path Unit 76
- 1542 Nottingham Forest Trail #64
- 1546 Nottingham Forest Trail #62 Trail
- 1183 Nottingham Forest Trail Unit 11
- 1108 W Maide Marians Ct
- 2520 Linn Rd
- TBD Linn Rd
- 1243 Berkshire Dr
- 1023 Foxborough Dr
- 825 S Putnam St
- 328 Split Rail Ridge Unit 31
- 402 Crossman St
- 880 Holly Ct
- 818 E Grand River Ave
- 124 School St
- 2445 E Grand River Lot#28
- 2445 E Grand River Rd Lot#2
- 216 S Cedar St
- 131 W South St
