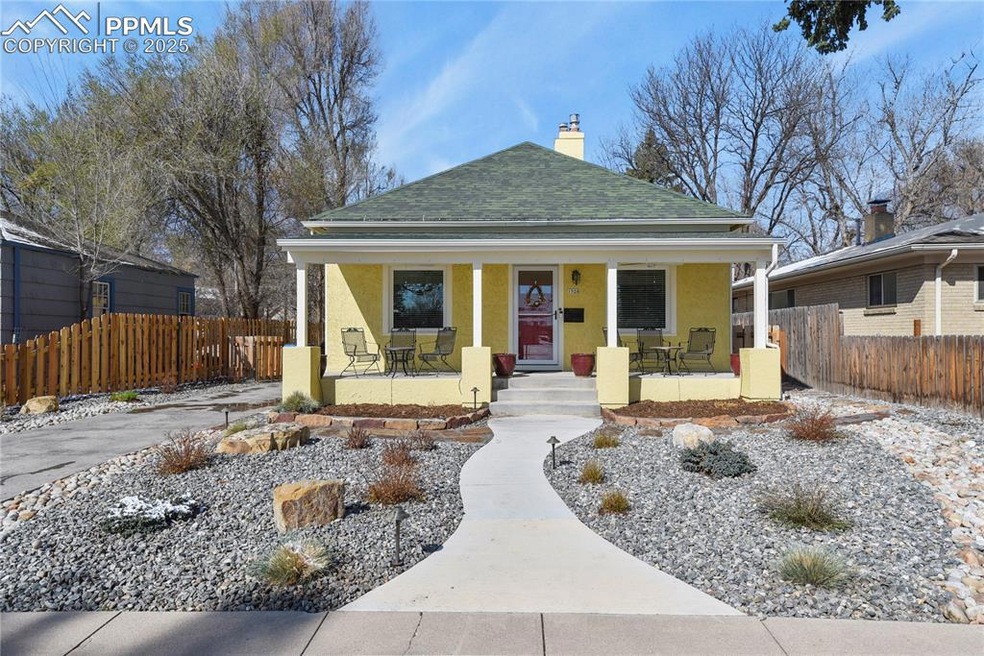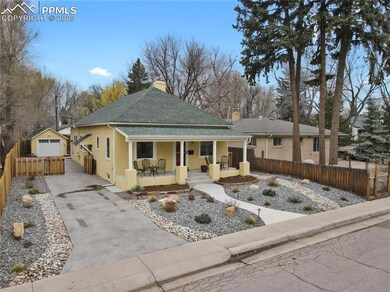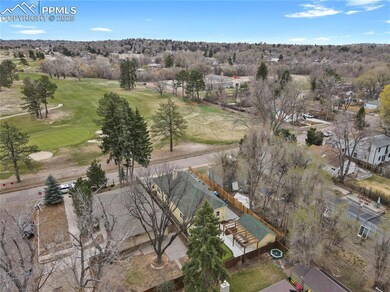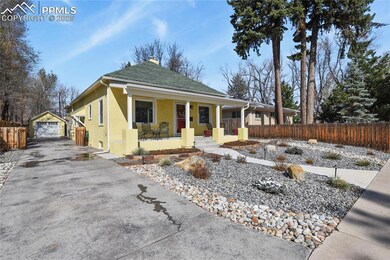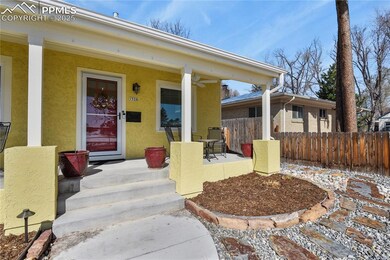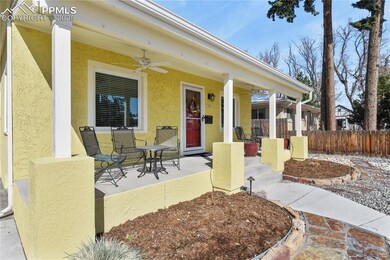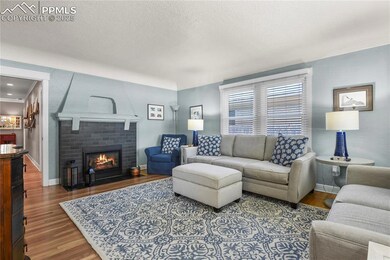
1528 N Prospect St Colorado Springs, CO 80907
Patty Jewett NeighborhoodHighlights
- Golf Course View
- Ranch Style House
- Double Oven
- Property is near a park
- Wood Flooring
- 1 Car Detached Garage
About This Home
As of May 2025Welcome to this charming home in the highly sought-after Patty Jewett neighborhood, ideally located just across from the historic Patty Jewett Golf Course (hole 7th on the prairie). This property perfectly blends timeless historical charm with modern comforts, creating a warm and inviting atmosphere throughout. With 3 spacious bedrooms all on one level and 2 bathrooms, this home offers both functionality and style. The gorgeous, updated kitchen is a buyers dream, featuring sleek stainless steel appliances, a double oven, and ample counter space for all your culinary needs. The cozy family room is enhanced by a beautiful gas fireplace, perfect for relaxing on cooler evenings. Original hardwood floors flow throughout most of the main level, preserving the home’s historic character while offering a durable and elegant touch. The primary suite, completely renovated in 2020, is a luxurious retreat, complete with French doors that open to the private back patio. You’ll love the custom double-headed shower, double sinks, heated bathroom floors, and expansive walk-in closet. The basement offers extra storage space and a convenient laundry room. Outside, the meticulously landscaped backyard is a must see, featuring a putting green for golf enthusiasts and a charming front porch that adds to the home’s curb appeal. A one-car garage completes this property, providing additional convenience. Whether you’re a golfer, history lover, or simply someone seeking a well-maintained, move-in-ready home with all the right modern updates, this property is a must-see. Come experience the unique blend of classic elegance and contemporary amenities in this Patty Jewett gem!
Last Agent to Sell the Property
Walston Group Real Estate Inc Brokerage Phone: 719-477-1410 Listed on: 04/04/2025
Home Details
Home Type
- Single Family
Est. Annual Taxes
- $1,946
Year Built
- Built in 1940
Lot Details
- 6,151 Sq Ft Lot
- Back Yard Fenced
- Landscaped
- Level Lot
Parking
- 1 Car Detached Garage
- Garage Door Opener
- Driveway
Home Design
- Ranch Style House
- Shingle Roof
- Stucco
Interior Spaces
- 2,324 Sq Ft Home
- Gas Fireplace
- French Doors
- Golf Course Views
- Basement Fills Entire Space Under The House
Kitchen
- Double Oven
- Plumbed For Gas In Kitchen
- Range Hood
- Microwave
- Dishwasher
- Disposal
Flooring
- Wood
- Carpet
- Tile
Bedrooms and Bathrooms
- 3 Bedrooms
- 2 Full Bathrooms
Laundry
- Laundry on lower level
- Electric Dryer Hookup
Accessible Home Design
- Remote Devices
Location
- Property is near a park
- Property is near public transit
- Property near a hospital
- Property is near schools
- Property is near shops
Schools
- Taylor Elementary School
- North Middle School
- Palmer High School
Utilities
- Forced Air Heating and Cooling System
- Heating System Uses Natural Gas
Ownership History
Purchase Details
Home Financials for this Owner
Home Financials are based on the most recent Mortgage that was taken out on this home.Purchase Details
Home Financials for this Owner
Home Financials are based on the most recent Mortgage that was taken out on this home.Purchase Details
Home Financials for this Owner
Home Financials are based on the most recent Mortgage that was taken out on this home.Purchase Details
Home Financials for this Owner
Home Financials are based on the most recent Mortgage that was taken out on this home.Purchase Details
Home Financials for this Owner
Home Financials are based on the most recent Mortgage that was taken out on this home.Similar Homes in Colorado Springs, CO
Home Values in the Area
Average Home Value in this Area
Purchase History
| Date | Type | Sale Price | Title Company |
|---|---|---|---|
| Warranty Deed | $661,700 | Land Title Guarantee Company | |
| Warranty Deed | $445,000 | First American Mortgage Sln | |
| Warranty Deed | $272,500 | Unified Title Company | |
| Warranty Deed | $153,000 | -- | |
| Warranty Deed | $145,000 | -- |
Mortgage History
| Date | Status | Loan Amount | Loan Type |
|---|---|---|---|
| Open | $461,700 | New Conventional | |
| Previous Owner | $336,958 | New Conventional | |
| Previous Owner | $333,750 | New Conventional | |
| Previous Owner | $100,000 | Credit Line Revolving | |
| Previous Owner | $218,000 | New Conventional | |
| Previous Owner | $75,000 | Credit Line Revolving | |
| Previous Owner | $16,000 | Credit Line Revolving | |
| Previous Owner | $12,000 | Credit Line Revolving | |
| Previous Owner | $18,910 | Stand Alone Second | |
| Previous Owner | $148,590 | Unknown | |
| Previous Owner | $152,000 | Unknown | |
| Previous Owner | $137,700 | No Value Available | |
| Previous Owner | $108,750 | No Value Available |
Property History
| Date | Event | Price | Change | Sq Ft Price |
|---|---|---|---|---|
| 05/09/2025 05/09/25 | Sold | $661,700 | +1.8% | $285 / Sq Ft |
| 04/06/2025 04/06/25 | Off Market | $649,900 | -- | -- |
| 04/04/2025 04/04/25 | For Sale | $649,900 | -- | $280 / Sq Ft |
Tax History Compared to Growth
Tax History
| Year | Tax Paid | Tax Assessment Tax Assessment Total Assessment is a certain percentage of the fair market value that is determined by local assessors to be the total taxable value of land and additions on the property. | Land | Improvement |
|---|---|---|---|---|
| 2024 | $1,827 | $39,470 | $5,030 | $34,440 |
| 2022 | $1,731 | $30,930 | $4,170 | $26,760 |
| 2021 | $1,878 | $31,820 | $4,290 | $27,530 |
| 2020 | $1,614 | $23,780 | $3,580 | $20,200 |
| 2019 | $1,605 | $23,780 | $3,580 | $20,200 |
| 2018 | $1,525 | $20,780 | $2,740 | $18,040 |
| 2017 | $1,444 | $20,780 | $2,740 | $18,040 |
| 2016 | $1,136 | $19,600 | $2,440 | $17,160 |
| 2015 | $1,132 | $19,600 | $2,440 | $17,160 |
| 2014 | $1,113 | $18,490 | $2,440 | $16,050 |
Agents Affiliated with this Home
-
Anna Lepore
A
Seller's Agent in 2025
Anna Lepore
Walston Group Real Estate Inc
(719) 258-0116
1 in this area
60 Total Sales
-
Mary Tatum

Buyer's Agent in 2025
Mary Tatum
Manchester Properties, LLC
(719) 233-0086
2 in this area
43 Total Sales
Map
Source: Pikes Peak REALTOR® Services
MLS Number: 6359572
APN: 64053-11-006
- 1506 N Prospect St
- 1428 N Prospect St
- 1620 N Prospect St
- 1728 N El Paso St
- 1231 N Franklin St
- 1831 N El Paso St
- 1013 E Columbia St
- 0 E San Miguel St
- 411 E Del Norte St
- 620 E Fontanero St
- 412 E Columbia St
- 502 E San Miguel St
- 825 Paseo Rd
- 804 E Washington St
- 615 E Washington St
- 312 E Caramillo St
- 420 E Fontanero St
- 1229 E Caramillo St
- 1905 N Wahsatch Ave
- 2104 Templeton Gap Rd
