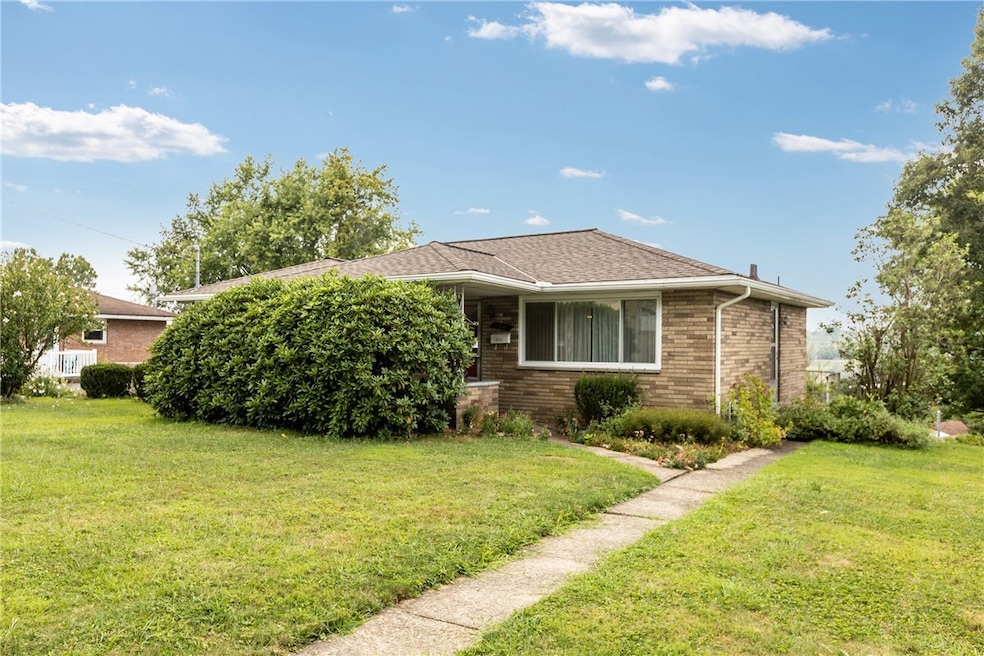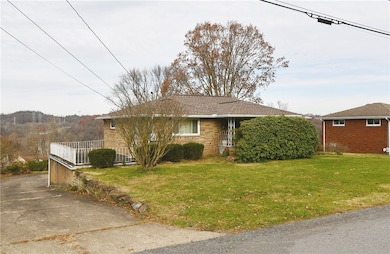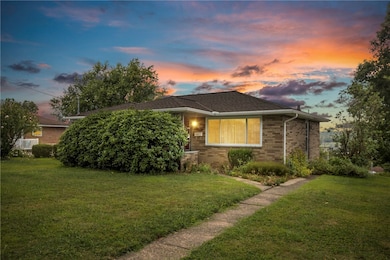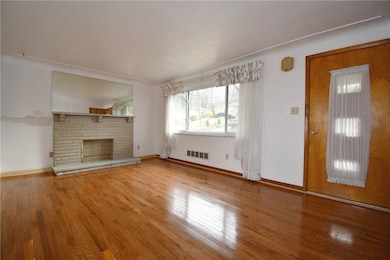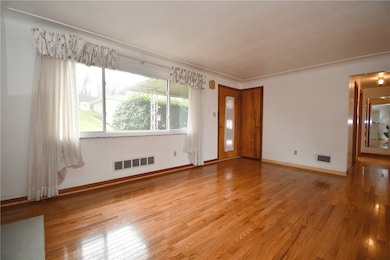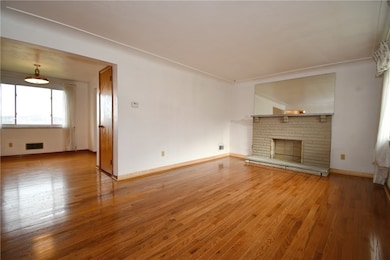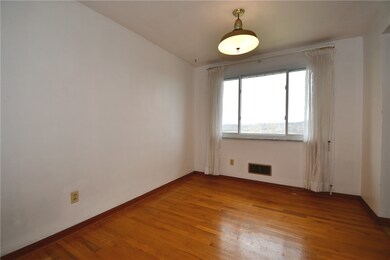1528 Oneida Dr Clairton, PA 15025
Estimated payment $1,155/month
Highlights
- 0.48 Acre Lot
- Wood Flooring
- Public Transportation
- Jefferson Hills Intermediate School Rated A-
- 2 Car Attached Garage
- Forced Air Heating and Cooling System
About This Home
Welcome to 1528 Oneida Dr!
This solid brick 3 bed, 1 bath home is full of potential and ready for its next chapter. Inside, you’ll find a spacious living room—perfect for family gatherings and everyday comfort. Each bedroom is generously sized, and with a little TLC, this home could easily become your personal oasis. The primary suite features access to a private patio—a cozy spot to sip your morning coffee and relax. Downstairs, the basement offers tons of storage and a convenient 2-car garage. Major updates are already done! Enjoy the benefits of a newer roof, windows, furnace, and A/C—move in with peace of mind. The large backyard is ideal for cookouts, entertaining, or simply enjoying the outdoors. Conveniently located near Route 51, with quick access to shopping and dining. Don’t let this opportunity slip away—schedule your showing today!
Listing Agent
HOWARD HANNA REAL ESTATE SERVICES License #RS358659 Listed on: 11/24/2025

Home Details
Home Type
- Single Family
Est. Annual Taxes
- $3,499
Year Built
- Built in 1959
Lot Details
- 0.48 Acre Lot
Home Design
- Brick Exterior Construction
- Composition Roof
Interior Spaces
- 976 Sq Ft Home
- 1-Story Property
- Walk-Out Basement
- Cooktop
Flooring
- Wood
- Vinyl
Bedrooms and Bathrooms
- 3 Bedrooms
- 1 Full Bathroom
Parking
- 2 Car Attached Garage
- Garage Door Opener
Utilities
- Forced Air Heating and Cooling System
- Heating System Uses Gas
Community Details
- Public Transportation
Map
Home Values in the Area
Average Home Value in this Area
Tax History
| Year | Tax Paid | Tax Assessment Tax Assessment Total Assessment is a certain percentage of the fair market value that is determined by local assessors to be the total taxable value of land and additions on the property. | Land | Improvement |
|---|---|---|---|---|
| 2025 | $3,288 | $97,800 | $30,100 | $67,700 |
| 2024 | $3,288 | $97,800 | $30,100 | $67,700 |
| 2023 | $3,243 | $97,800 | $30,100 | $67,700 |
| 2022 | $3,195 | $97,800 | $30,100 | $67,700 |
| 2021 | $463 | $97,800 | $30,100 | $67,700 |
| 2020 | $3,114 | $97,800 | $30,100 | $67,700 |
| 2019 | $3,055 | $97,800 | $30,100 | $67,700 |
| 2018 | $463 | $97,800 | $30,100 | $67,700 |
| 2017 | $2,936 | $97,800 | $30,100 | $67,700 |
| 2016 | $377 | $79,800 | $30,100 | $49,700 |
| 2015 | $377 | $79,800 | $30,100 | $49,700 |
| 2014 | $2,233 | $79,800 | $30,100 | $49,700 |
Property History
| Date | Event | Price | List to Sale | Price per Sq Ft |
|---|---|---|---|---|
| 11/24/2025 11/24/25 | For Sale | $165,000 | -- | $169 / Sq Ft |
Purchase History
| Date | Type | Sale Price | Title Company |
|---|---|---|---|
| Deed | -- | None Available |
Source: West Penn Multi-List
MLS Number: 1731777
APN: 0880-L-00014-0000-00
- 1524 Worthington Ave
- 7005 Mckinley Ct
- 1117 Mckinley Dr
- 3104 Miles Ave
- 611 Payne Hill Rd
- 807 Toman Ave
- 740 Saint Clair Ave
- Lot # 3 Chamberlain
- 1434 Kinmount
- 2509 Ridge Rd
- 737 Saint Clair Ave
- 741 Waddell Ave
- 736 Large Ave
- 407 Payne Hill Rd
- 636 Constitution Cir
- 712 Lafayette Dr
- 628 Large Ave
- 635 Large Ave
- 1347 High Rd
- 624 Park Ave
- 4501 Bataan Ave
- 511 Payne Hill Rd
- 821 Worthington Ave
- 560 Wylie Ave
- 753 East Dr
- 507 N 6th St
- 800 N 6th St
- 570 Miller Ave Unit 5
- 855 Vankirk St Unit 1
- 419 N 4th St
- 415 N 4th St
- 350 Wylie Ave Unit 1
- 864 Vankirk St
- 866 Vankirk St Unit 1
- 874 Vankirk St
- 453 Ohio Ave
- 881 Miller Ave
- 421 Ohio Ave Unit 18
- 624 3rd St
- 927 Vankirk St
