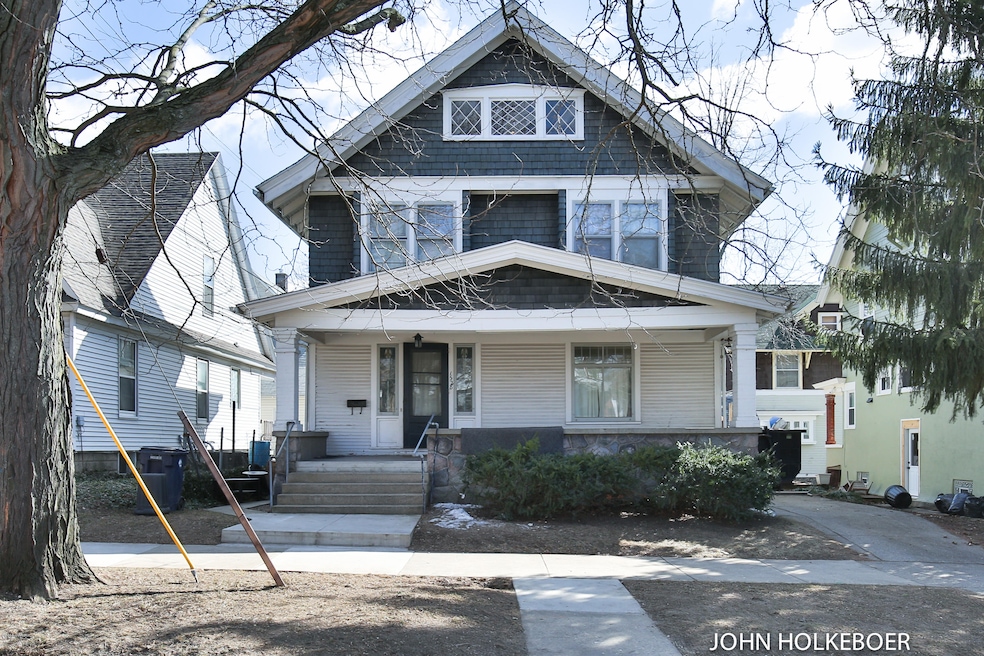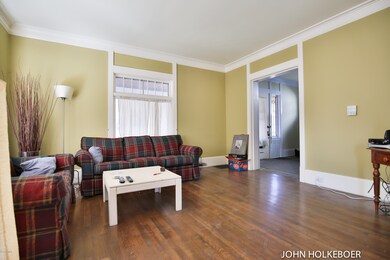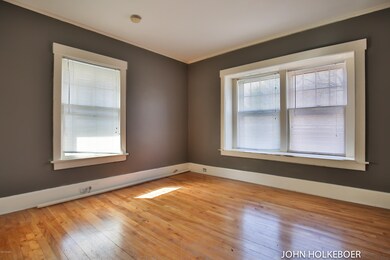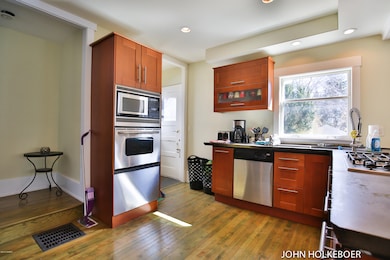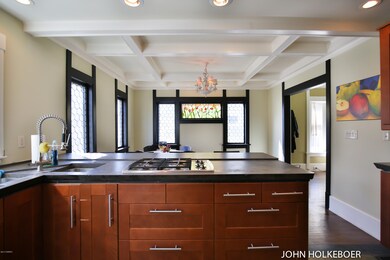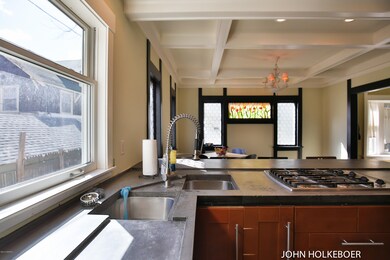
1528 Robinson Rd SE Grand Rapids, MI 49506
Eastown NeighborhoodEstimated Value: $370,637 - $504,000
Highlights
- Traditional Architecture
- Wood Siding
- 2-minute walk to Wilcox Park
- Forced Air Heating System
- Back Yard Fenced
About This Home
As of April 2015This classic two-story is a just a block from Eastowne, Wilcox Park, and Aquinas College. Features include off-street parking, covered front porch and a fenced backyard. The open remodeled kitchen has new cabinets, concrete counter tops, and recessed lighting. Updated bathrooms. 4 bedrooms upstairs plus a walk-up attic that is finished for a 5th bedroom or family room. Hardwood floors. All appliances stay and possession is at close. 1638 Sq. Ft. plus 540 Sq. Ft. on the third floor
Last Agent to Sell the Property
Greenridge Realty (EGR) License #6501257864 Listed on: 03/28/2015
Home Details
Home Type
- Single Family
Est. Annual Taxes
- $3,360
Year Built
- Built in 1910
Lot Details
- 3,870 Sq Ft Lot
- Lot Dimensions are 45x103x30x45x15x56
- Back Yard Fenced
Home Design
- Traditional Architecture
- Wood Siding
Interior Spaces
- 2,178 Sq Ft Home
- 3-Story Property
- Basement Fills Entire Space Under The House
Kitchen
- Oven
- Cooktop
- Microwave
- Dishwasher
- Disposal
Bedrooms and Bathrooms
- 4 Bedrooms
Laundry
- Dryer
- Washer
Location
- Mineral Rights Excluded
Utilities
- Forced Air Heating System
- Heating System Uses Natural Gas
Ownership History
Purchase Details
Home Financials for this Owner
Home Financials are based on the most recent Mortgage that was taken out on this home.Purchase Details
Home Financials for this Owner
Home Financials are based on the most recent Mortgage that was taken out on this home.Purchase Details
Home Financials for this Owner
Home Financials are based on the most recent Mortgage that was taken out on this home.Purchase Details
Similar Homes in Grand Rapids, MI
Home Values in the Area
Average Home Value in this Area
Purchase History
| Date | Buyer | Sale Price | Title Company |
|---|---|---|---|
| Gnann Rudi Petrit | $206,000 | Chicago Title | |
| Anderson Shanna Laine | -- | Lsi Lps | |
| Korzon Shanna Laine | $130,000 | Lighthouse Title Inc | |
| Anderson Shanna Laine | $100 | -- |
Mortgage History
| Date | Status | Borrower | Loan Amount |
|---|---|---|---|
| Open | Rudi Petrit | $226,000 | |
| Closed | Allison Rudi Pretit | $224,000 | |
| Closed | Gnann Rudi Petrit | $195,700 | |
| Previous Owner | Anderson Shanna Laine | $144,800 | |
| Previous Owner | Korzon Shanna L | $148,000 | |
| Previous Owner | Korzon Shanna | $16,000 | |
| Previous Owner | Korzon Shanna Laine | $158,175 |
Property History
| Date | Event | Price | Change | Sq Ft Price |
|---|---|---|---|---|
| 04/22/2015 04/22/15 | Sold | $206,000 | +5.7% | $95 / Sq Ft |
| 03/30/2015 03/30/15 | Pending | -- | -- | -- |
| 03/28/2015 03/28/15 | For Sale | $194,900 | -- | $89 / Sq Ft |
Tax History Compared to Growth
Tax History
| Year | Tax Paid | Tax Assessment Tax Assessment Total Assessment is a certain percentage of the fair market value that is determined by local assessors to be the total taxable value of land and additions on the property. | Land | Improvement |
|---|---|---|---|---|
| 2024 | $2,991 | $156,000 | $0 | $0 |
| 2023 | $2,865 | $143,200 | $0 | $0 |
| 2022 | $2,881 | $123,600 | $0 | $0 |
| 2021 | $2,817 | $112,600 | $0 | $0 |
| 2020 | $2,693 | $98,000 | $0 | $0 |
| 2019 | $2,821 | $90,100 | $0 | $0 |
| 2018 | $2,724 | $87,700 | $0 | $0 |
| 2017 | $2,652 | $76,000 | $0 | $0 |
| 2016 | $2,684 | $69,600 | $0 | $0 |
| 2015 | $2,197 | $69,600 | $0 | $0 |
| 2013 | -- | $65,800 | $0 | $0 |
Agents Affiliated with this Home
-
John Holkeboer
J
Seller's Agent in 2015
John Holkeboer
Greenridge Realty (EGR)
(616) 299-2458
1 in this area
57 Total Sales
-
William Shrewsberry
W
Buyer's Agent in 2015
William Shrewsberry
Vylla Homes
(616) 581-1855
44 Total Sales
Map
Source: Southwestern Michigan Association of REALTORS®
MLS Number: 15013166
APN: 41-14-29-484-002
- 359 Atlas Ave SE
- 331 Carlton Ave SE
- 437 Rosewood Ave SE
- 345 Plymouth Ave SE
- 400 Cambridge Blvd SE
- 250 Plymouth Ave SE
- 554 Ethel Ave SE
- 455 Plymouth Ave SE
- 2359 Elinor Ln SE
- 1950 Robinson Rd SE
- 1309 Dunham St SE
- 9 Fuller Ave SE
- 51 Fitzhugh Ave SE
- 119 Holmdene Blvd NE
- 1252 Dunham St SE
- 1148 Fulton St E
- 123 Holmdene Blvd NE
- 600 Plymouth Ave SE
- 311 Robey Place SE
- 31 Mayfair Dr NE
- 1528 Robinson Rd SE
- 1524 Robinson Rd SE
- 306 Hampton Ave SE
- 1532 Robinson Rd SE
- 307 Norwood Ave SE
- 307 Norwood Ave SE Unit 309
- 312 Hampton Ave SE
- 309 & 307 Norwood Ave SE
- 315 Norwood Ave SE
- 316 Hampton Ave SE
- 1542 Robinson Rd SE
- 321 Norwood Ave SE
- 310 Norwood Ave SE
- 320 Hampton Ave SE
- 1512 Robinson Rd SE
- 1529 Robinson Rd SE
- 309 Hampton Ave SE
- 1537 Robinson Rd SE
- 1548 Robinson Rd SE
- 325 Norwood Ave SE
