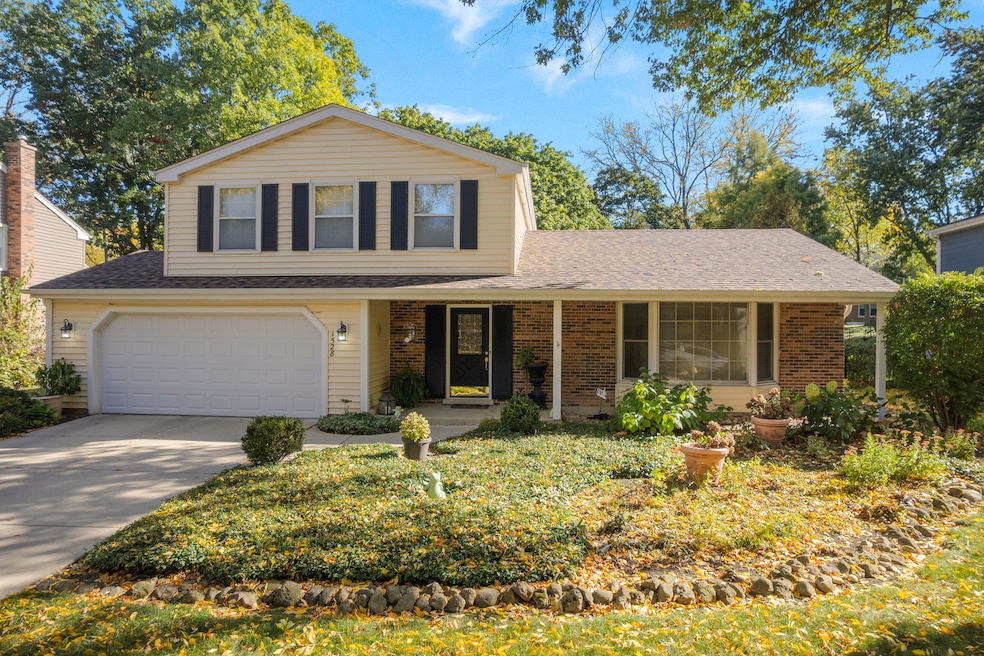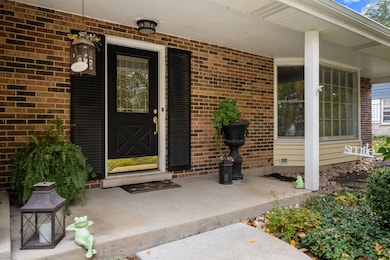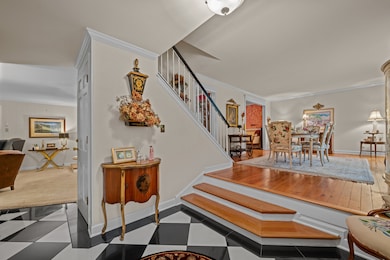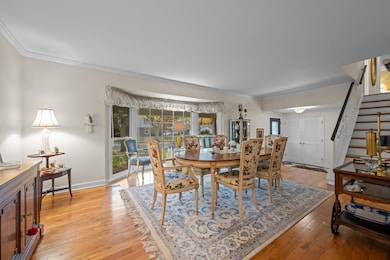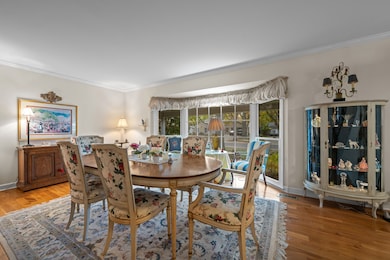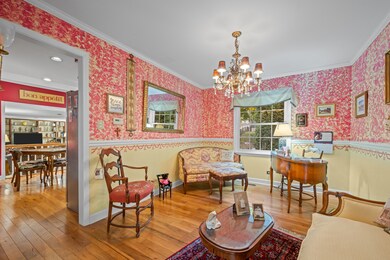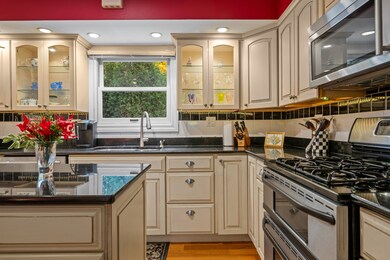1528 Shenandoah Ln Naperville, IL 60563
Indian Hill NeighborhoodEstimated payment $3,901/month
Highlights
- Property is near a park
- Wood Flooring
- Granite Countertops
- Beebe Elementary School Rated A
- Heated Sun or Florida Room
- Formal Dining Room
About This Home
Welcome to 1528 Shenandoah Lane - a warm and inviting home nestled in one of Naperville's most desirable neighborhoods. This charming residence blends timeless character with thoughtful updates and comfortable living spaces inside and out. A beautifully landscaped front yard and welcoming front porch set the tone for what's inside - a home filled with natural light, gleaming hardwood floors, and inviting charm. Step into a spacious living room featuring a bay window, perfect for relaxing or entertaining. The updated kitchen offers custom cabinetry, stainless steel appliances and excellent flow to the adjoining dining area and family room, where a sunroom addition expands the living space and creates a bright, cheerful spot to enjoy garden views year-round. Upstairs you'll find comfortable bedrooms and well-maintained baths, while downstairs, a clean unfinished basement provides abundant storage and flexible potential for future expansion and an opportunity for your needs. Outside, the property shines with beautiful front and backyard gardens, offering color and tranquility through every season - a peaceful retreat for morning coffee, summer gatherings, or simply enjoying nature. Located on a quiet tree-lined street, this home offers easy proximity to Arrowhead Park, downtown Naperville, and major highways, the Metra station, shopping, dining, and top-rated and highly sought-after District 203 schools - all the best of Naperville living.
Open House Schedule
-
Sunday, November 16, 20251:00 to 3:00 pm11/16/2025 1:00:00 PM +00:0011/16/2025 3:00:00 PM +00:00Add to Calendar
Home Details
Home Type
- Single Family
Est. Annual Taxes
- $8,929
Year Built
- Built in 1974
Lot Details
- 10,019 Sq Ft Lot
- Lot Dimensions are 76x132
- Paved or Partially Paved Lot
Parking
- 2 Car Garage
- Driveway
- Parking Included in Price
Home Design
- Brick Exterior Construction
- Asphalt Roof
Interior Spaces
- 2,159 Sq Ft Home
- 2-Story Property
- Bookcases
- Gas Log Fireplace
- Window Screens
- Family Room with Fireplace
- Living Room
- Formal Dining Room
- Heated Sun or Florida Room
- Partial Basement
- Granite Countertops
- Laundry Room
Flooring
- Wood
- Carpet
Bedrooms and Bathrooms
- 3 Bedrooms
- 3 Potential Bedrooms
Outdoor Features
- Patio
- Outdoor Grill
Location
- Property is near a park
Schools
- Beebe Elementary School
- Jefferson Junior High School
- Naperville North High School
Utilities
- Forced Air Heating and Cooling System
- Heating System Uses Natural Gas
- Lake Michigan Water
Community Details
- Indian Hill Subdivision
Listing and Financial Details
- Senior Tax Exemptions
Map
Home Values in the Area
Average Home Value in this Area
Tax History
| Year | Tax Paid | Tax Assessment Tax Assessment Total Assessment is a certain percentage of the fair market value that is determined by local assessors to be the total taxable value of land and additions on the property. | Land | Improvement |
|---|---|---|---|---|
| 2024 | $8,929 | $161,758 | $73,412 | $88,346 |
| 2023 | $8,553 | $147,630 | $67,000 | $80,630 |
| 2022 | $8,438 | $141,380 | $64,160 | $77,220 |
| 2021 | $8,116 | $136,030 | $61,730 | $74,300 |
| 2020 | $7,936 | $133,580 | $60,620 | $72,960 |
| 2019 | $7,688 | $127,800 | $58,000 | $69,800 |
| 2018 | $7,690 | $127,800 | $58,000 | $69,800 |
| 2017 | $7,522 | $123,490 | $56,040 | $67,450 |
| 2016 | $7,358 | $119,020 | $54,010 | $65,010 |
| 2015 | $7,286 | $112,080 | $50,860 | $61,220 |
| 2014 | $7,015 | $105,240 | $47,760 | $57,480 |
| 2013 | $6,910 | $105,490 | $47,870 | $57,620 |
Property History
| Date | Event | Price | List to Sale | Price per Sq Ft |
|---|---|---|---|---|
| 11/13/2025 11/13/25 | For Sale | $599,000 | -- | $277 / Sq Ft |
Purchase History
| Date | Type | Sale Price | Title Company |
|---|---|---|---|
| Interfamily Deed Transfer | -- | -- |
Source: Midwest Real Estate Data (MRED)
MLS Number: 12514366
APN: 08-07-207-016
- 1556 Shenandoah Ln
- 1525 Chickasaw Dr
- 941 E Rosewood Ave
- 1308 N Wright St
- 26W250 Case St
- 508 Braemar Ave
- 1066 Spring Garden Cir Unit 66
- 1140 Brighton Rd
- 930 N Loomis St
- 959 N Brainard St
- 825 Biltmore Ct
- 217 Cortez Ct
- 10 W 12th Ave
- 837 N Loomis St
- 5S300 Tuthill Rd
- 27W141 48th St
- 1142 N Webster St
- 1310 Eagle St
- 1314 N Eagle St
- 5S583 Tuthill Rd
- 1556 Shenandoah Ln
- 1101 Iroquois Ave
- 5S625 Vest Ave
- 1203 Harmony Ct Unit ID1285051P
- 950 N Brainard St
- 825 Biltmore Ct
- 1264 Marls Ct Unit ID1296507P
- 1432 N Naperville Wheaton Rd Unit 100
- 1827 Centre Point Cir
- 1350 E Ogden Ave
- 5S300 Tuthill Rd
- 110 W 12th Ave
- 329 E 8th Ave
- 826 N Center St
- 715 N Brainard St
- 1995 Yellowstone Dr
- 200-300 E 5th Ave
- 504 Commons Rd
- 1535 Wedgefield Cir
- 320 N Ellsworth St
