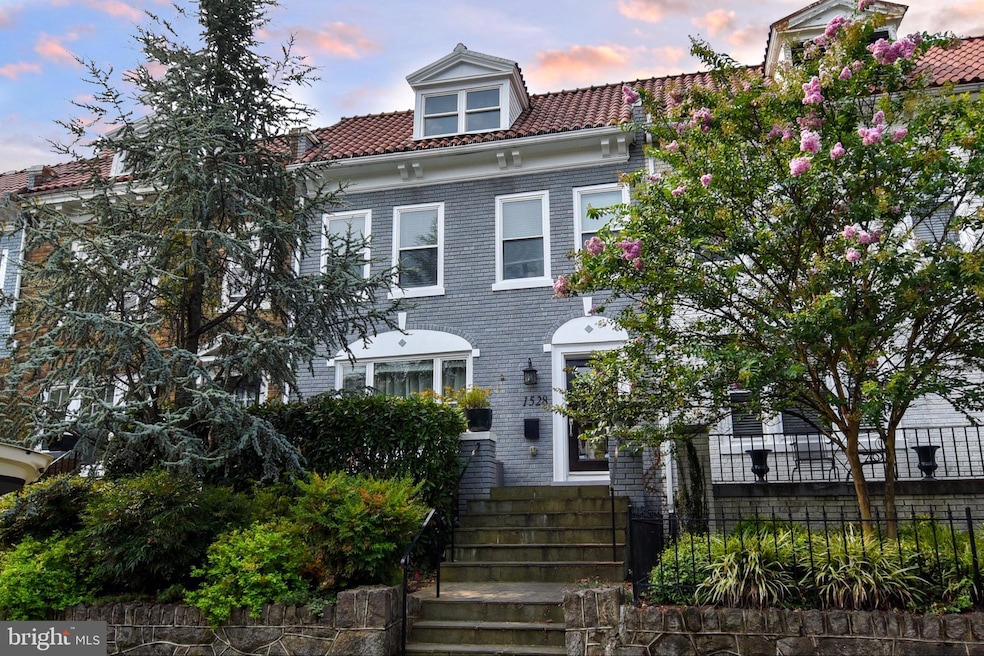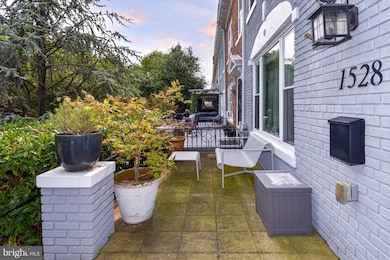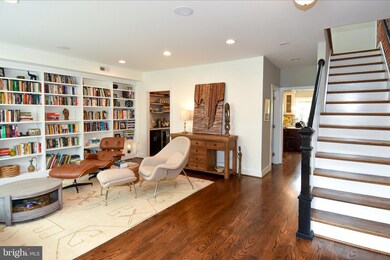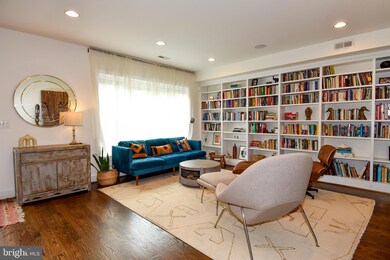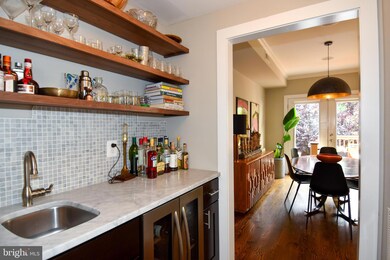1528 Spring Place NW Washington, DC 20010
Columbia Heights NeighborhoodHighlights
- Second Kitchen
- Deck
- Traditional Floor Plan
- Federal Architecture
- Vaulted Ceiling
- Wood Flooring
About This Home
Beautifully renovated and expansive 4br/3.5ba home with off-street parking in vibrant Columbia Heights. Perched on pretty Spring Place, this home welcomes you with warm hardwood floors throughout, tons of natural light, a custom built-in bookcase wall and exposed brick. The main level features a butler's pantry and a floor plan that is perfect for entertaining. Enjoy the outdoors relaxing on the front porch or dining on the deck or flagstone patio surrounded by lovely, mature gardens and shaded by spring flowering trees. The spacious primary suite with 14 ft vaulted ceilings has plenty of closet space and an ensuite bathroom with marble tile & a double vanity. The walk out basement in-law suite with kitchenette, full bathroom and large bedroom is perfect for hosting visiting friends and family. Short walk to Metro, grocery, restaurants, retail and nightlife. Pets on case-by-case basis.
Townhouse Details
Home Type
- Townhome
Est. Annual Taxes
- $9,153
Year Built
- Built in 1922
Lot Details
- 2,019 Sq Ft Lot
- Property is Fully Fenced
- Property is in excellent condition
Home Design
- Federal Architecture
- Brick Exterior Construction
Interior Spaces
- Property has 3 Levels
- Traditional Floor Plan
- Wet Bar
- Vaulted Ceiling
- Recessed Lighting
- Double Pane Windows
- Dining Area
- Home Security System
Kitchen
- Second Kitchen
- Breakfast Area or Nook
- Butlers Pantry
- Gas Oven or Range
- Cooktop with Range Hood
- Microwave
- Dishwasher
- Kitchen Island
- Upgraded Countertops
- Disposal
Flooring
- Wood
- Ceramic Tile
Bedrooms and Bathrooms
- Dual Flush Toilets
Laundry
- Laundry on upper level
- Front Loading Dryer
- Front Loading Washer
Finished Basement
- Walk-Out Basement
- Rear Basement Entry
- Basement Windows
Parking
- 1 Parking Space
- 1 Driveway Space
Outdoor Features
- Deck
- Patio
- Porch
Schools
- Roosevelt High School At Macfarland
Utilities
- Central Heating and Cooling System
- 200+ Amp Service
- Electric Water Heater
- Municipal Trash
Listing and Financial Details
- Residential Lease
- Security Deposit $6,000
- Tenant pays for cable TV, exterior maintenance, frozen waterpipe damage, internet, snow removal, all utilities
- Rent includes trash removal
- No Smoking Allowed
- 12-Month Lease Term
- Available 8/1/25
- $50 Application Fee
- Assessor Parcel Number 2689//0092
Community Details
Overview
- No Home Owners Association
- Columbia Heights Subdivision
Pet Policy
- Pets allowed on a case-by-case basis
- Pet Deposit $300
- $25 Monthly Pet Rent
Security
- Carbon Monoxide Detectors
Map
Source: Bright MLS
MLS Number: DCDC2197946
APN: 2689-0092
- 1436 Spring Rd NW
- 1441 Spring Rd NW Unit 302
- 3521 16th St NW
- 1421 Spring Rd NW Unit 104
- 1421 Spring Rd NW Unit 102
- 1421 Spring Rd NW Unit C02
- 1421 Spring Rd NW Unit 204
- 1421 Spring Rd NW Unit 303
- 1421 Spring Rd NW Unit 101
- 3515 Hertford Place NW Unit 32
- 1414 Parkwood Place NW
- 1443 Oak St NW Unit 102
- 1443 Oak St NW Unit 103
- 3527 14th St NW Unit 2
- 3426 16th St NW Unit T2
- 1440 Oak St NW Unit 1
- 3434 Oakwood Terrace NW
- 3817 14th St NW Unit 8 - 401
- 3900 3902 NW 14th St NW Unit 507
- 3900 3902 NW 14th St NW Unit 215
