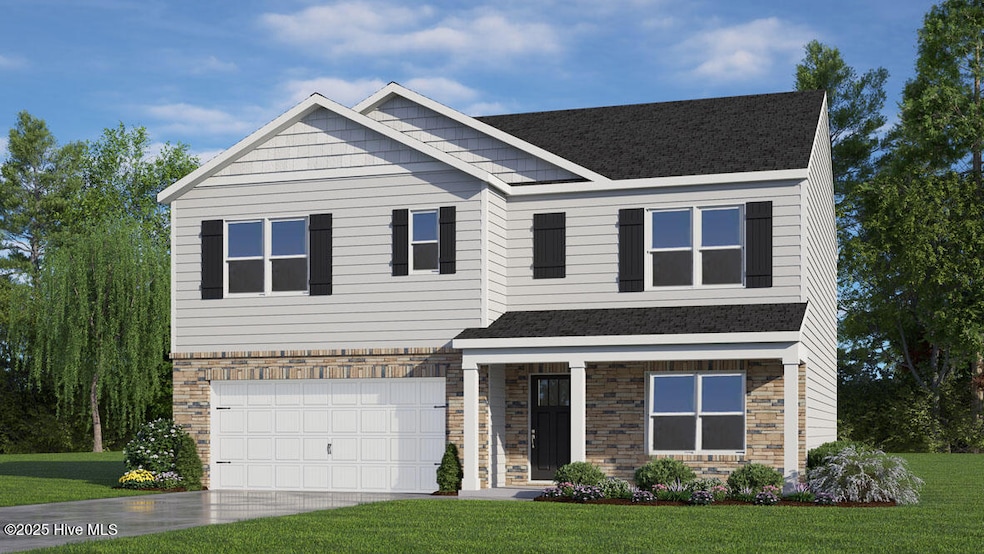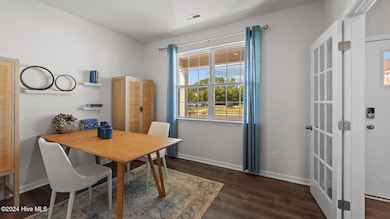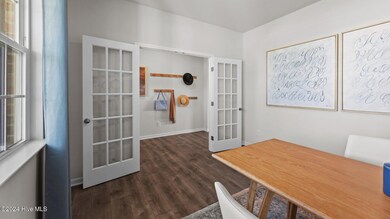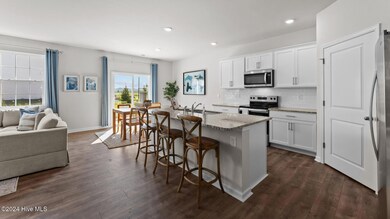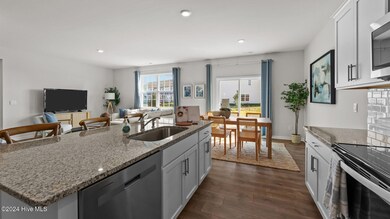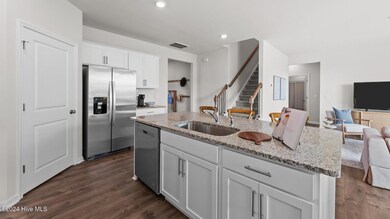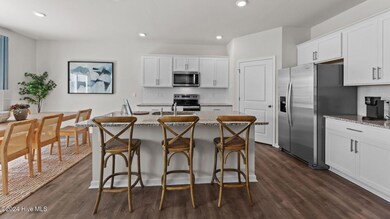1528 Stonewood Dr Winterville, NC 28590
Estimated payment $2,287/month
Highlights
- Shutters
- 2 Car Attached Garage
- Kitchen Island
- Ridgewood Elementary School Rated A-
- Patio
- Programmable Thermostat
About This Home
Come tour 1528 Stone Wood Drive! One of our new homes at Ridgewood Farms, located in Winterville, NC. Welcome to The Hayden. This captivating home with a two-story plan boasts 5 bedrooms and 3 bathrooms, offering 2,511 square feet of spacious living. Step into luxury with The Hayden, featuring a main level adorned with enchanting details and stunning finishes. The flex room adjacent to the foyer provides versatility, ideal for a formal dining room or home office. The kitchen, featuring Whirlpool(r) stainless steel appliances, beautiful granite countertops, ceramic tile backsplash. A downstairs bedroom with a full bathroom. Mohawk(r) RevWood(r) flooring in all common areas. Upstairs, the primary suite beckons with a lavish bath including a walk-in shower and double quartz vanities. Three additional bedrooms, a full bathroom, and a loft-style living room complete the second level. This spotless home comes complete with a smart home package, including a Video Doorbell, Kwikset Smart Code door lock, Smart Switch, touchscreen control panel, and Z-Wave programmable thermostat - all accessible through the Alarm.com App. Quality materials, superior workmanship, and a 1-year builder's warranty. Don't miss your chance to call The Hayden home! Contact us today to schedule your tour! *Photos are not of actual home or interior features and are representative of floor plan only. *
Home Details
Home Type
- Single Family
Year Built
- Built in 2025
HOA Fees
- $30 Monthly HOA Fees
Home Design
- Slab Foundation
- Wood Frame Construction
- Architectural Shingle Roof
- Vinyl Siding
- Stick Built Home
Interior Spaces
- 2,511 Sq Ft Home
- 2-Story Property
- Shutters
- Combination Dining and Living Room
- Attic Access Panel
- Washer and Dryer Hookup
Kitchen
- Dishwasher
- ENERGY STAR Qualified Appliances
- Kitchen Island
Flooring
- Carpet
- Laminate
- Vinyl
Bedrooms and Bathrooms
- 5 Bedrooms
- 3 Full Bathrooms
- Walk-in Shower
Parking
- 2 Car Attached Garage
- Front Facing Garage
- Garage Door Opener
- Driveway
Schools
- Ridgewood Elementary School
- A.G. Cox Middle School
- South Central High School
Utilities
- Heat Pump System
- Programmable Thermostat
- Electric Water Heater
Additional Features
- ENERGY STAR/CFL/LED Lights
- Patio
- 7,405 Sq Ft Lot
Community Details
- Russell Property Management Association, Phone Number (252) 329-7368
- Ridgewood Farms Subdivision
- Maintained Community
Listing and Financial Details
- Tax Lot 23
- Assessor Parcel Number 92099
Map
Home Values in the Area
Average Home Value in this Area
Property History
| Date | Event | Price | List to Sale | Price per Sq Ft |
|---|---|---|---|---|
| 11/19/2025 11/19/25 | For Sale | $359,990 | -- | $143 / Sq Ft |
Source: Hive MLS
MLS Number: 100542163
- 1605 Stonebriar Dr
- 1601 Stonebriar Dr
- 1609 Stonebriar Dr
- 1527 Stonebriar Dr
- 1604 Stonebriar Dr
- 1608 Stonebriar Dr
- 1612 Stonebriar Dr
- 1520 Stonebriar Dr
- HAYDEN Plan at Ridgewood Farms
- CALI Plan at Ridgewood Farms
- WILMINGTON Plan at Ridgewood Farms
- PENWELL Plan at Ridgewood Farms
- 1516 Stonebriar Dr
- 1511 Stonebriar Dr
- 1504 Stonebriar Dr
- 3500 Sunstone Way Unit E1
- 3500 Sunstone Way Unit E5
- 3500 Sunstone Way Unit 6
- 3500 Sunstone Way Unit 4
- 3500 Sunstone Way Unit 3
- 3332 Stone Bend Dr
- 3345 Stone Bend Dr
- 1614 Thayer Dr
- 3321 Langston Blvd
- 3817 E Vancroft Cir
- 3812 Sterling Pointe Dr Unit F 5
- 3338 Frontgate Dr Unit 22
- 3338 Frontgate Dr Unit 15
- 3338 Frontgate Dr Unit 24
- 3800 Sterling Pointe Dr Unit A-5
- 3324 Frontgate Dr
- 3826 Sterling Pointe Dr Unit N9
- 3818 Sterling Pointe Dr Unit J9
- 3805 Sterling Pointe Dr Unit S2
- 3807 Sterling Pointe Dr Unit 4
- 3811-3X-1 Sterling Pointe Dr
- 3943 Sterling Pointe Dr Unit RRR5
- 3939 Sterling Pointe Dr Unit SSS4
- 4104 Dublin Rd
- 3979 Sterling Pointe Dr Unit Mmm4
