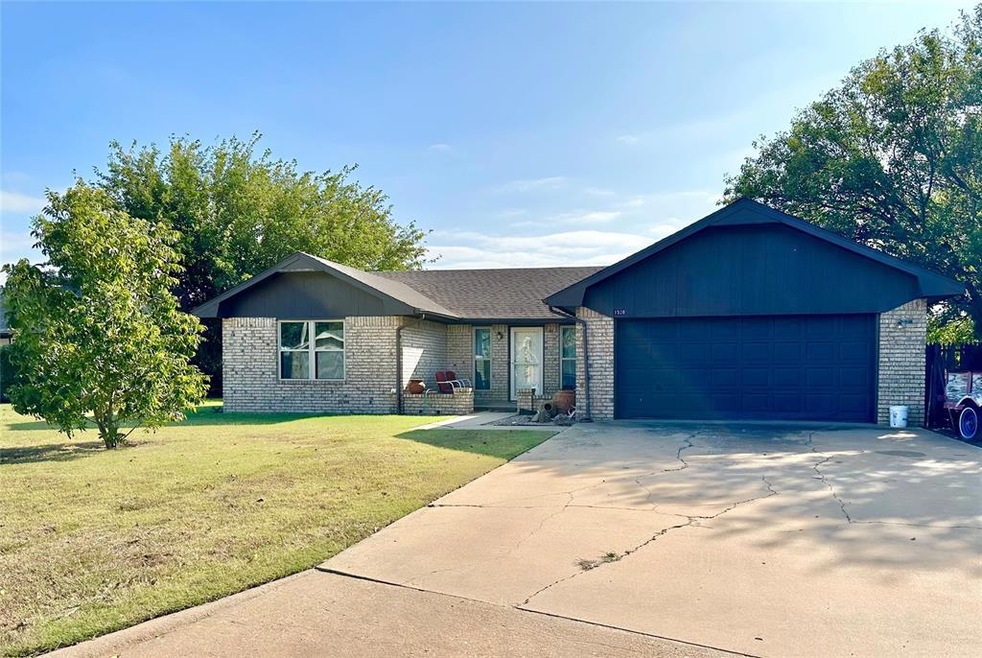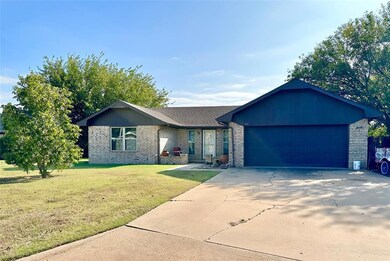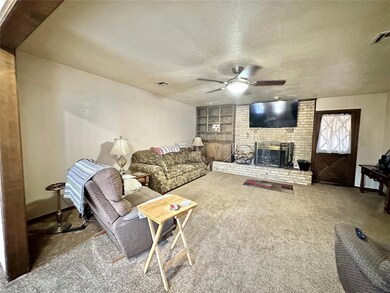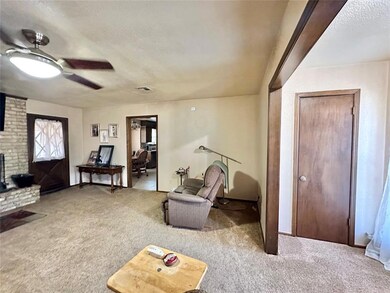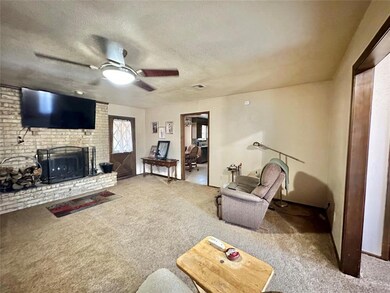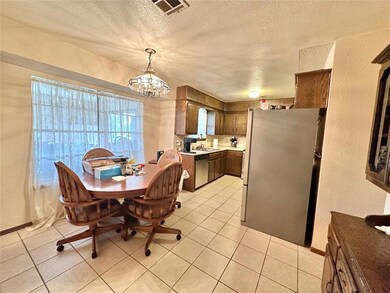
Estimated Value: $157,000 - $195,000
Highlights
- Ranch Style House
- 2 Car Attached Garage
- Central Heating and Cooling System
- Covered patio or porch
- Interior Lot
- Wood Burning Fireplace
About This Home
As of November 2023This 3 bedroom, 2 bathroom brick home in the English Village neighborhood offers endless potential for those with a vision. Situated on a spacious lot, this property features a generous yard with plenty of space for gardening and outdoor activities. The interior is ready for a new owner with a creative touch. Living room has wood burning fireplace. Kitchen has dining nook, updated stainless appliances and built-in china cabinet. Master bedroom has full bathroom and walk-in closet. There is also a bonus room that could be a home office, playroom or even a home gym. Home has new double pane windows throughout, HVAC system was replaced in Feb 2023, water heater 2021. Attached 2 car garage. With a little love and TLC, this diamond in the rough can be transformed into your dream home. Don’t miss this opportunity to invest in your future and make this house a true gem!
Home Details
Home Type
- Single Family
Est. Annual Taxes
- $1,495
Year Built
- Built in 1980
Lot Details
- 0.34 Acre Lot
- Interior Lot
Parking
- 2 Car Attached Garage
Home Design
- Ranch Style House
- Brick Exterior Construction
- Slab Foundation
- Composition Roof
Interior Spaces
- 1,840 Sq Ft Home
- Wood Burning Fireplace
Kitchen
- Gas Oven
- Gas Range
- Free-Standing Range
- Microwave
- Dishwasher
Bedrooms and Bathrooms
- 3 Bedrooms
- 2 Full Bathrooms
Outdoor Features
- Covered patio or porch
- Outbuilding
Schools
- Altus Primary Elementary School
- Altus JHS Middle School
- Altus High School
Utilities
- Central Heating and Cooling System
Listing and Financial Details
- Legal Lot and Block 2 / 4
Ownership History
Purchase Details
Home Financials for this Owner
Home Financials are based on the most recent Mortgage that was taken out on this home.Purchase Details
Home Financials for this Owner
Home Financials are based on the most recent Mortgage that was taken out on this home.Purchase Details
Home Financials for this Owner
Home Financials are based on the most recent Mortgage that was taken out on this home.Similar Homes in Altus, OK
Home Values in the Area
Average Home Value in this Area
Purchase History
| Date | Buyer | Sale Price | Title Company |
|---|---|---|---|
| Buck Family Trust | $140,000 | None Listed On Document | |
| Surles George M | $65,000 | Okd Title Services | |
| Seay Ronald D | $81,000 | None Available |
Mortgage History
| Date | Status | Borrower | Loan Amount |
|---|---|---|---|
| Closed | Buck Family Trust | $180,000 | |
| Previous Owner | Seay Ronald D | $80,364 | |
| Previous Owner | Richardson David A | $63,500 |
Property History
| Date | Event | Price | Change | Sq Ft Price |
|---|---|---|---|---|
| 11/21/2023 11/21/23 | Sold | $140,000 | -6.7% | $76 / Sq Ft |
| 11/03/2023 11/03/23 | Pending | -- | -- | -- |
| 10/27/2023 10/27/23 | For Sale | $150,000 | +130.8% | $82 / Sq Ft |
| 10/24/2013 10/24/13 | Sold | $65,000 | 0.0% | $38 / Sq Ft |
| 09/17/2013 09/17/13 | Pending | -- | -- | -- |
| 08/14/2013 08/14/13 | For Sale | $65,000 | -- | $38 / Sq Ft |
Tax History Compared to Growth
Tax History
| Year | Tax Paid | Tax Assessment Tax Assessment Total Assessment is a certain percentage of the fair market value that is determined by local assessors to be the total taxable value of land and additions on the property. | Land | Improvement |
|---|---|---|---|---|
| 2024 | $1,495 | $17,241 | $2,569 | $14,672 |
| 2023 | $1,495 | $12,398 | $2,569 | $9,829 |
| 2022 | $935 | $12,037 | $2,569 | $9,468 |
| 2021 | $913 | $11,686 | $2,569 | $9,117 |
| 2020 | $895 | $11,345 | $3,132 | $8,213 |
| 2019 | $874 | $11,016 | $3,104 | $7,912 |
| 2018 | $724 | $10,694 | $3,081 | $7,613 |
| 2017 | $701 | $10,384 | $3,053 | $7,331 |
| 2016 | $678 | $10,081 | $3,029 | $7,052 |
| 2015 | $656 | $9,787 | $1,778 | $8,009 |
| 2014 | $709 | $9,502 | $1,778 | $7,724 |
Agents Affiliated with this Home
-
Ivy Meyers

Seller's Agent in 2023
Ivy Meyers
C-21 Altus Prestige, Inc.
(580) 649-8864
167 Total Sales
-
R
Seller's Agent in 2013
Renee Boyd
RE/MAX
-
N
Buyer's Agent in 2013
Non MLS Member
Map
Source: MLSOK
MLS Number: 1086290
APN: 0185-00-004-002-0-000-00
- 1601 Oxford Dr
- 816 Rosehaven Dr
- 801 Rosehaven Dr
- 613 Cambridge Dr
- 809 Rosehaven Dr
- 605 Cambridge Dr
- 704 Canterbury Blvd
- 1013 Village Dr
- 701 Canterbury Blvd
- 1005 Avalon Ct
- 1537 Avalon Dr
- 701 N Park Ln
- 1361 Canterbury Blvd
- 2308 Galaxy Dr
- 0 Lot 1 Red Bud Dr Unit 1152713
- 0 Redbud Ln Unit 1152710
- 1005 N Thomas St
- 1017 E Cypress St
- 1405 N York St
- 1013 E Cypress St
