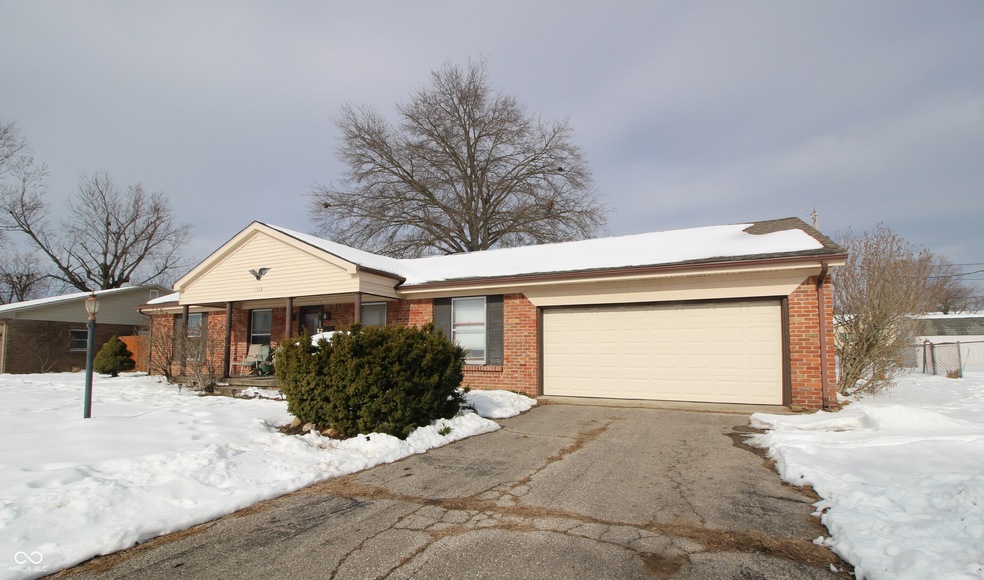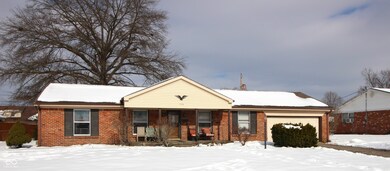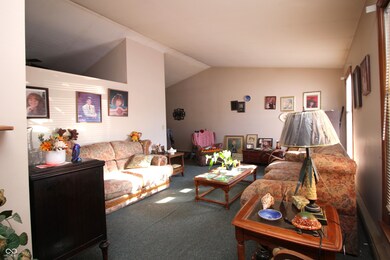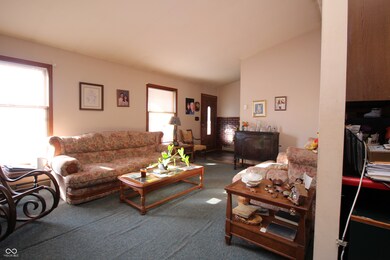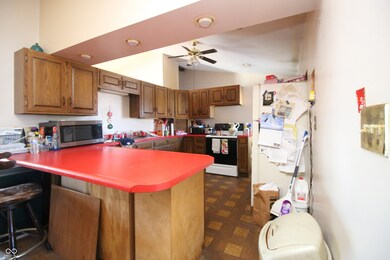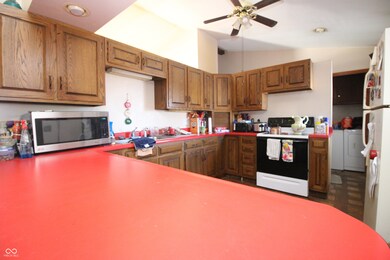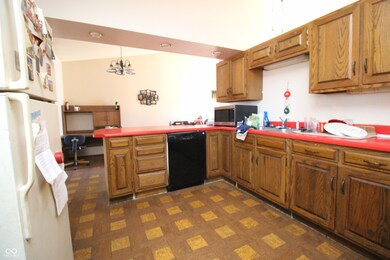
1528 W Lakeview Dr Seymour, IN 47274
Highlights
- Popular Property
- Wood Flooring
- No HOA
- Ranch Style House
- 1 Fireplace
- 2 Car Attached Garage
About This Home
As of February 2025This "AS-IS" home offers an excellent opportunity, located behind the high school. The living room features a vaulted ceiling that flows into the kitchen, creating an open and inviting layout. A bonus room off the kitchen provides a bonus space and has a fireplace. The home includes three bedrooms, with the primary bedroom offering a half bath for added convenience. A full bath is located in the hall, easily accessible from the other bedrooms and shared spaces. The covered outdoor area provides a versatile space for relaxation or entertaining.
Last Agent to Sell the Property
Millman Realty Partners, Inc. Brokerage Email: Jennifer.Hilton@hotmail.com License #RB14034046 Listed on: 01/16/2025
Home Details
Home Type
- Single Family
Est. Annual Taxes
- $1,816
Year Built
- Built in 1969
Lot Details
- 0.32 Acre Lot
Parking
- 2 Car Attached Garage
Home Design
- Ranch Style House
- Brick Exterior Construction
Interior Spaces
- 1,466 Sq Ft Home
- 1 Fireplace
- Combination Kitchen and Dining Room
- Crawl Space
- Attic Access Panel
Kitchen
- Electric Oven
- Dishwasher
Flooring
- Wood
- Carpet
- Laminate
Bedrooms and Bathrooms
- 3 Bedrooms
Laundry
- Dryer
- Washer
Schools
- Seymour Middle School
- Seymour Senior High School
Utilities
- Cooling System Mounted In Outer Wall Opening
- Baseboard Heating
- Well
Community Details
- No Home Owners Association
- Behind High School Subdivision
Listing and Financial Details
- Tax Lot 36-65-13-403-069.000-009
- Assessor Parcel Number 366513403069000009
- Seller Concessions Offered
Ownership History
Purchase Details
Home Financials for this Owner
Home Financials are based on the most recent Mortgage that was taken out on this home.Purchase Details
Home Financials for this Owner
Home Financials are based on the most recent Mortgage that was taken out on this home.Similar Homes in Seymour, IN
Home Values in the Area
Average Home Value in this Area
Purchase History
| Date | Type | Sale Price | Title Company |
|---|---|---|---|
| Warranty Deed | $176,000 | None Listed On Document | |
| Interfamily Deed Transfer | -- | -- |
Mortgage History
| Date | Status | Loan Amount | Loan Type |
|---|---|---|---|
| Open | $177,777 | New Conventional | |
| Previous Owner | $2,059 | FHA | |
| Previous Owner | $13,981 | FHA | |
| Previous Owner | $81,400 | FHA | |
| Previous Owner | $13,000 | New Conventional |
Property History
| Date | Event | Price | Change | Sq Ft Price |
|---|---|---|---|---|
| 07/10/2025 07/10/25 | Pending | -- | -- | -- |
| 07/06/2025 07/06/25 | For Sale | $199,900 | +13.6% | $136 / Sq Ft |
| 02/24/2025 02/24/25 | Sold | $176,000 | -2.2% | $120 / Sq Ft |
| 01/27/2025 01/27/25 | Pending | -- | -- | -- |
| 01/16/2025 01/16/25 | For Sale | $179,900 | -- | $123 / Sq Ft |
Tax History Compared to Growth
Tax History
| Year | Tax Paid | Tax Assessment Tax Assessment Total Assessment is a certain percentage of the fair market value that is determined by local assessors to be the total taxable value of land and additions on the property. | Land | Improvement |
|---|---|---|---|---|
| 2024 | $1,759 | $175,900 | $32,700 | $143,200 |
| 2023 | $1,816 | $181,500 | $32,700 | $148,800 |
| 2022 | $1,669 | $167,800 | $32,700 | $135,100 |
| 2021 | $1,277 | $148,600 | $32,700 | $115,900 |
| 2020 | $1,124 | $139,500 | $32,700 | $106,800 |
| 2019 | $1,119 | $139,500 | $32,700 | $106,800 |
| 2018 | $1,080 | $137,100 | $32,700 | $104,400 |
| 2017 | $1,314 | $137,200 | $32,700 | $104,500 |
| 2016 | $947 | $131,800 | $32,700 | $99,100 |
| 2014 | $736 | $132,500 | $36,300 | $96,200 |
| 2013 | $736 | $131,400 | $36,400 | $95,000 |
Agents Affiliated with this Home
-
Cat Kick

Seller's Agent in 2025
Cat Kick
Berkshire Hathaway Home
(812) 595-2320
183 Total Sales
-
Jennifer Hilton

Seller's Agent in 2025
Jennifer Hilton
Millman Realty Partners, Inc.
(812) 528-0414
57 Total Sales
-
Jen Richardson

Buyer's Agent in 2025
Jen Richardson
Berkshire Hathaway Home
(812) 521-7361
421 Total Sales
Map
Source: MIBOR Broker Listing Cooperative®
MLS Number: 22017707
APN: 36-65-13-403-069.000-009
- 1440 Robin Hood Dr
- 1644 Windsor Ct
- 1600 Windsor Ct
- 584 Camelot Dr
- 240 Western Pkwy
- 1720 Bell Ford Dr E
- 600 Vehslage Rd
- 601 Vehslage Rd
- 447 Kessler Blvd
- 651 West Dr
- 1276 Kensington Dr
- 328 Calvin Blvd
- 715 W 5th St
- 660 East Dr
- 3504 Killarney Ct
- 3502 Killarney Ct
- 3506 Killarney Ct
- 3510 Killarney Ct
- 3486 Holyhead Ct
- 3514 Killarney Ct
