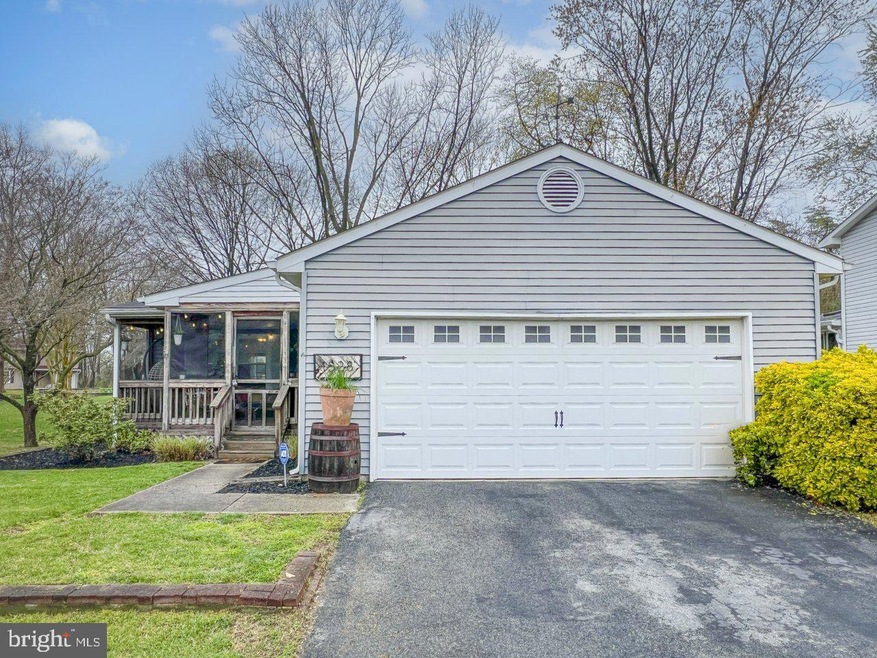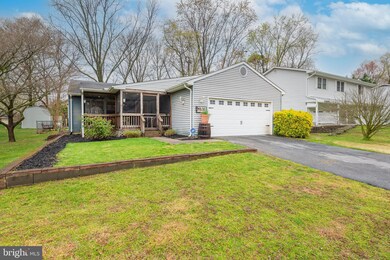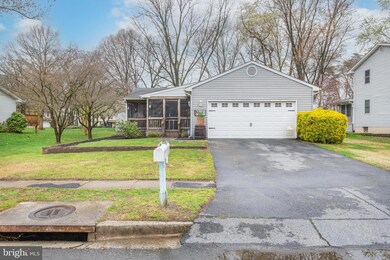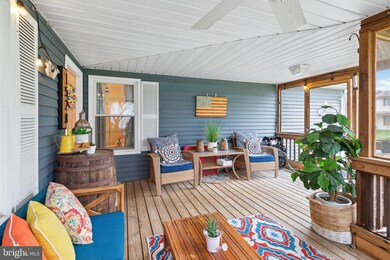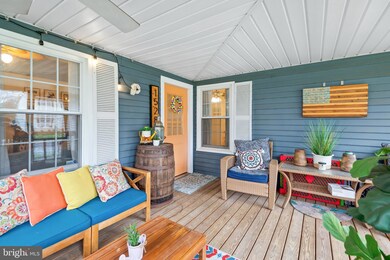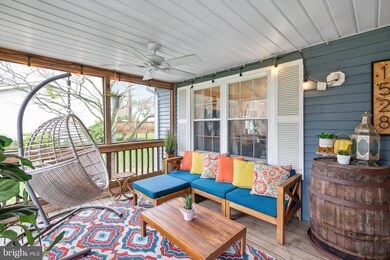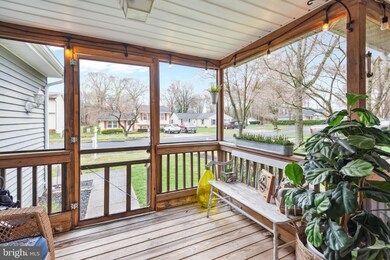
1528 Wampanoag Dr Severn, MD 21144
Highlights
- 0.23 Acre Lot
- Rambler Architecture
- Stainless Steel Appliances
- Deck
- No HOA
- Porch
About This Home
As of May 2024Enjoy 1 level living in this 3 bdrm & 2 full bath rancher on a large level lot! The front screened-in porch and rear deck are great spaces for entertaining. The seller added custom trim to the living room and dining area. The kitchen has stainless steel appliances, a built-in microwave and a beautiful view of the back yard. The hot water heater is less than 2 years old. The hall bathroom has been completely remodeled to include a soaking tub and subway tile to the ceiling. The laundry room was expanded into the garage to provide a mud room and additional inside storage space. The garage still has enough space to park 1 car and provides plenty of area for storage. The seller needs a rent back. Don’t miss this opportunity to make this home yours and to enjoy the convenience of 1 level living!
Last Agent to Sell the Property
Anne Arundel Properties, Inc. License #528283 Listed on: 04/11/2024
Home Details
Home Type
- Single Family
Est. Annual Taxes
- $3,539
Year Built
- Built in 1984
Lot Details
- 10,000 Sq Ft Lot
- Property is in good condition
- Property is zoned R2
Parking
- 1 Car Attached Garage
- 2 Driveway Spaces
- Parking Storage or Cabinetry
- Garage Door Opener
Home Design
- Rambler Architecture
- Slab Foundation
- Aluminum Siding
Interior Spaces
- 1,031 Sq Ft Home
- Property has 1 Level
- Ceiling Fan
Kitchen
- Electric Oven or Range
- Stove
- Built-In Microwave
- Extra Refrigerator or Freezer
- Dishwasher
- Stainless Steel Appliances
- Disposal
Bedrooms and Bathrooms
- 3 Main Level Bedrooms
- 2 Full Bathrooms
Laundry
- Electric Dryer
- Washer
Outdoor Features
- Deck
- Screened Patio
- Porch
Utilities
- Central Air
- Heat Pump System
- Vented Exhaust Fan
- Electric Water Heater
Community Details
- No Home Owners Association
- Severn Subdivision
Listing and Financial Details
- Tax Lot 14
- Assessor Parcel Number 020493690039237
Ownership History
Purchase Details
Home Financials for this Owner
Home Financials are based on the most recent Mortgage that was taken out on this home.Purchase Details
Home Financials for this Owner
Home Financials are based on the most recent Mortgage that was taken out on this home.Purchase Details
Home Financials for this Owner
Home Financials are based on the most recent Mortgage that was taken out on this home.Purchase Details
Home Financials for this Owner
Home Financials are based on the most recent Mortgage that was taken out on this home.Similar Homes in Severn, MD
Home Values in the Area
Average Home Value in this Area
Purchase History
| Date | Type | Sale Price | Title Company |
|---|---|---|---|
| Deed | $435,000 | Eagle Title | |
| Deed | $257,800 | None Available | |
| Deed | $220,000 | First American Title Ins Co | |
| Deed | $120,000 | -- |
Mortgage History
| Date | Status | Loan Amount | Loan Type |
|---|---|---|---|
| Open | $348,000 | New Conventional | |
| Previous Owner | $250,000 | New Conventional | |
| Previous Owner | $250,066 | New Conventional | |
| Previous Owner | $245,960 | No Value Available | |
| Previous Owner | $224,730 | VA | |
| Previous Owner | $121,400 | No Value Available |
Property History
| Date | Event | Price | Change | Sq Ft Price |
|---|---|---|---|---|
| 05/15/2024 05/15/24 | Sold | $435,000 | 0.0% | $422 / Sq Ft |
| 04/17/2024 04/17/24 | Price Changed | $435,000 | +3.6% | $422 / Sq Ft |
| 04/11/2024 04/11/24 | For Sale | $420,000 | +62.9% | $407 / Sq Ft |
| 02/28/2019 02/28/19 | Sold | $257,800 | -2.7% | $250 / Sq Ft |
| 01/15/2019 01/15/19 | Pending | -- | -- | -- |
| 01/07/2019 01/07/19 | Price Changed | $265,000 | -7.0% | $257 / Sq Ft |
| 12/19/2018 12/19/18 | For Sale | $285,000 | +29.5% | $276 / Sq Ft |
| 04/19/2012 04/19/12 | Sold | $220,000 | 0.0% | $213 / Sq Ft |
| 03/09/2012 03/09/12 | Pending | -- | -- | -- |
| 02/21/2012 02/21/12 | Price Changed | $220,000 | -10.2% | $213 / Sq Ft |
| 12/08/2011 12/08/11 | Price Changed | $245,000 | -1.6% | $238 / Sq Ft |
| 10/22/2011 10/22/11 | For Sale | $249,000 | 0.0% | $242 / Sq Ft |
| 10/14/2011 10/14/11 | Pending | -- | -- | -- |
| 09/15/2011 09/15/11 | For Sale | $249,000 | 0.0% | $242 / Sq Ft |
| 09/08/2011 09/08/11 | Pending | -- | -- | -- |
| 08/08/2011 08/08/11 | Price Changed | $249,000 | -4.2% | $242 / Sq Ft |
| 07/10/2011 07/10/11 | For Sale | $260,000 | -- | $252 / Sq Ft |
Tax History Compared to Growth
Tax History
| Year | Tax Paid | Tax Assessment Tax Assessment Total Assessment is a certain percentage of the fair market value that is determined by local assessors to be the total taxable value of land and additions on the property. | Land | Improvement |
|---|---|---|---|---|
| 2024 | $3,830 | $303,933 | $0 | $0 |
| 2023 | $3,633 | $289,267 | $0 | $0 |
| 2022 | $3,300 | $274,600 | $168,500 | $106,100 |
| 2021 | $6,528 | $271,167 | $0 | $0 |
| 2020 | $3,188 | $267,733 | $0 | $0 |
| 2019 | $3,154 | $264,300 | $145,500 | $118,800 |
| 2018 | $2,542 | $250,733 | $0 | $0 |
| 2017 | $2,679 | $237,167 | $0 | $0 |
| 2016 | -- | $223,600 | $0 | $0 |
| 2015 | -- | $223,600 | $0 | $0 |
| 2014 | -- | $223,600 | $0 | $0 |
Agents Affiliated with this Home
-

Seller's Agent in 2024
Pamela Korvin
Anne Arundel Properties, Inc.
(410) 336-5778
3 in this area
20 Total Sales
-

Buyer's Agent in 2024
Donna Ball
Taylor Properties
(410) 707-6190
1 in this area
39 Total Sales
-

Seller's Agent in 2019
Gina White
Coldwell Banker (NRT-Southeast-MidAtlantic)
(443) 822-1336
17 in this area
710 Total Sales
-

Buyer's Agent in 2019
Stacey Stracke
Douglas Realty, LLC
(410) 446-2831
2 in this area
86 Total Sales
-

Seller's Agent in 2012
Sandra Bowser
Coldwell Banker Realty
(301) 325-7037
13 Total Sales
-
F
Seller Co-Listing Agent in 2012
F. Kathy Buckus
Exit Results Realty
Map
Source: Bright MLS
MLS Number: MDAA2081216
APN: 04-936-90039237
- 357 Council Oak Dr
- 1515 Romeo Ln
- 508 Greencrest Ln
- 602 Moonglow Rd Unit 202
- 600 Resty Ln Unit 202
- 600 Moonglow Rd Unit 302
- 623 Lions Gate Ln
- 204 Mccamish Ct
- 608 Rolling Hill Walk Unit 201
- 606 Rolling Hill Walk Unit 203
- 604 Rolling Hill Walk Unit 103
- 213 Burns Crossing Rd
- 209 Heatherbloom Trail
- 1509 Winfields Ln
- 363 Baltimore Ave
- 0 Odenton Rd
- 505 Bruce Ave
- 477 Rita Dr
- 516 Gladhill Rd
- 526 Bruce Ave
